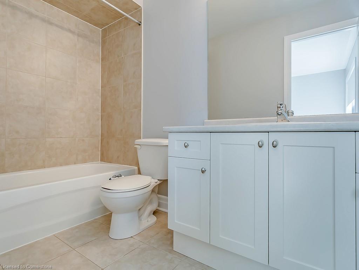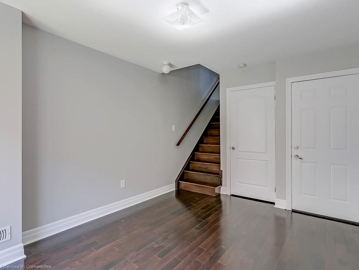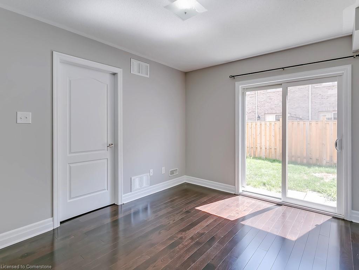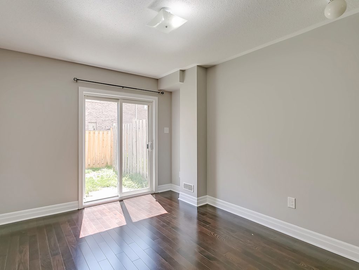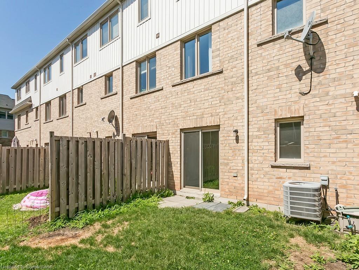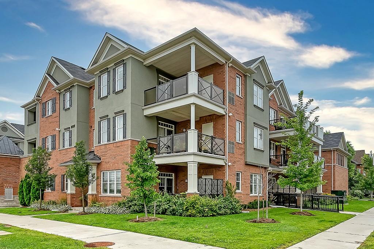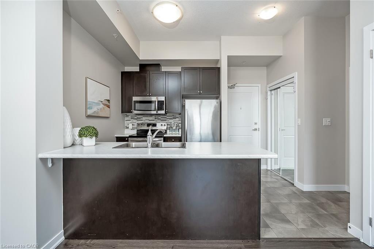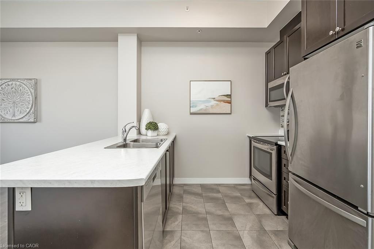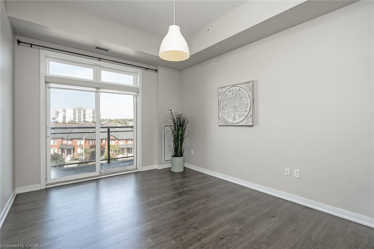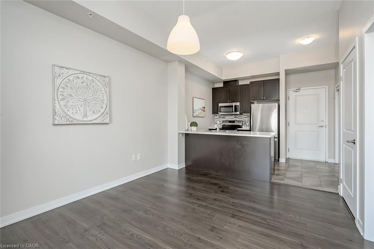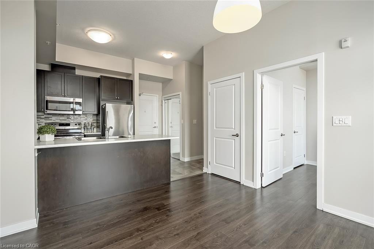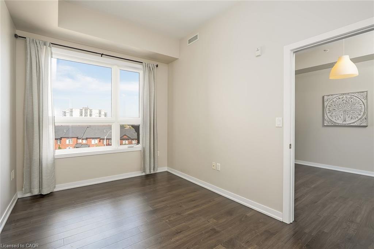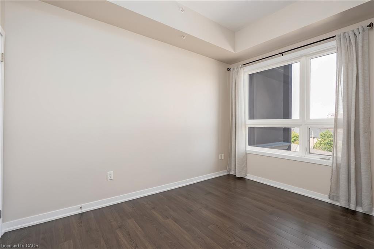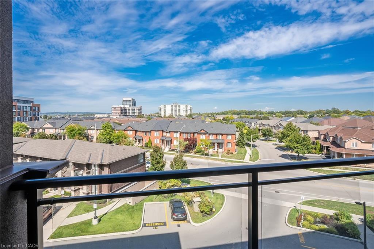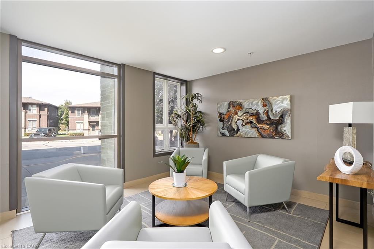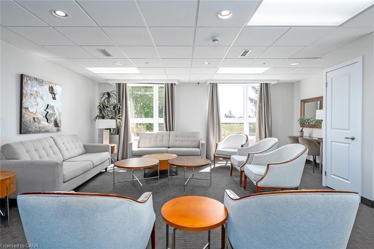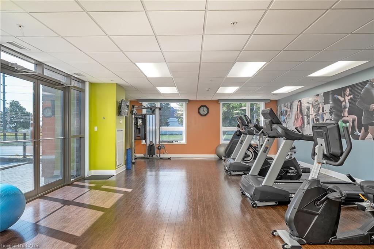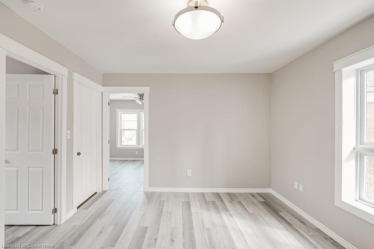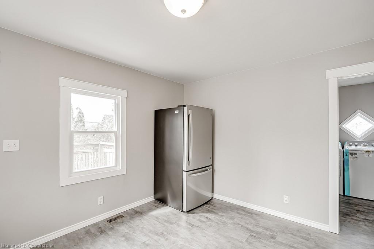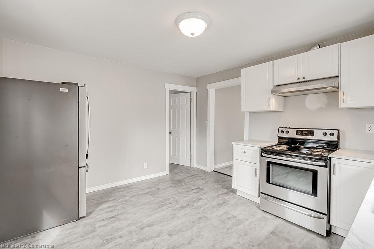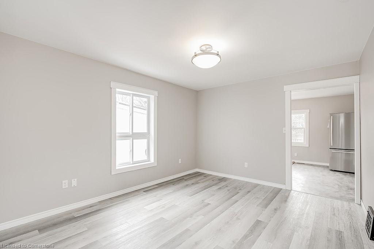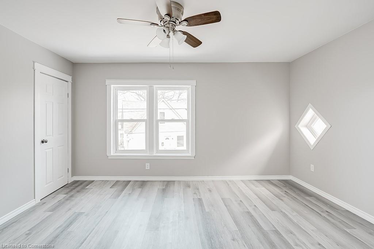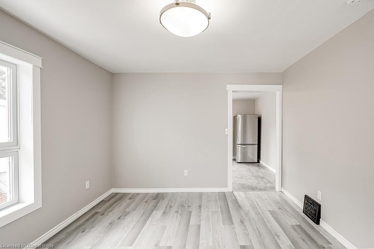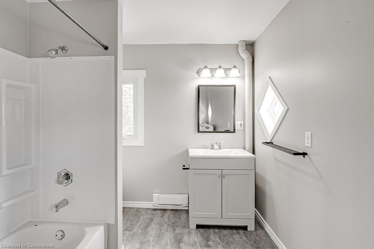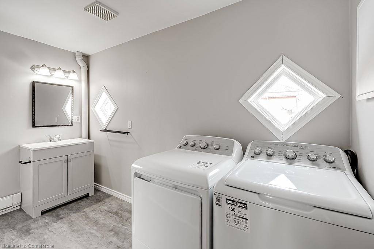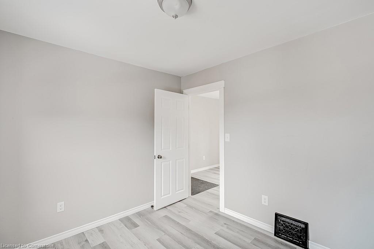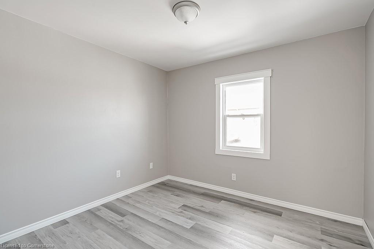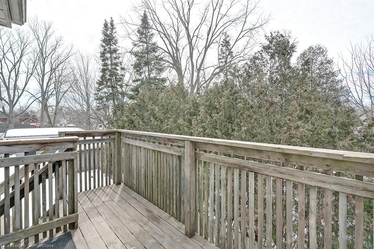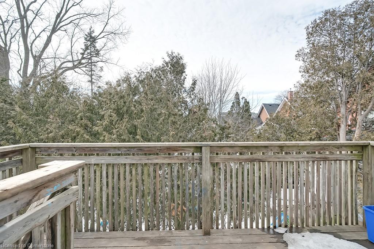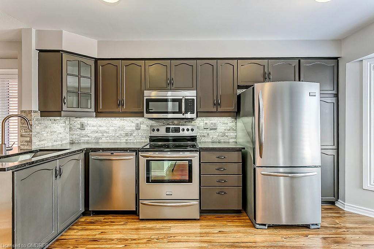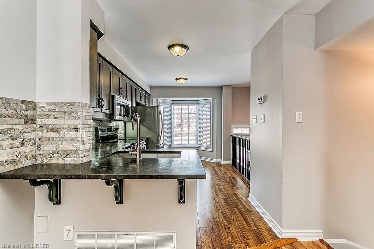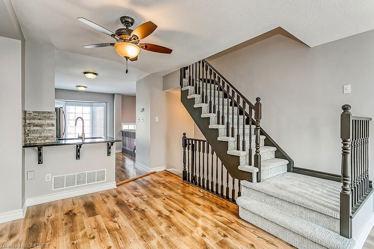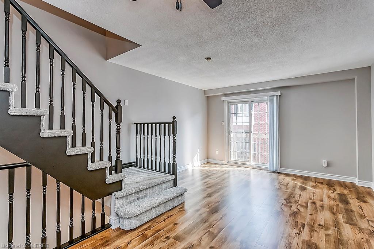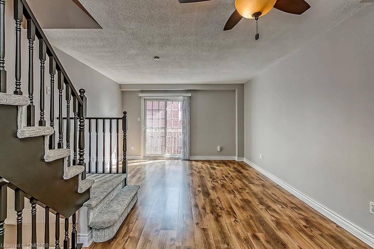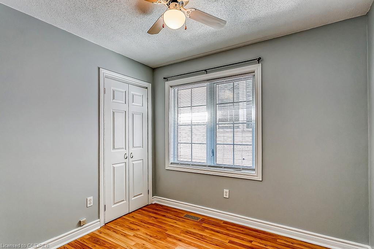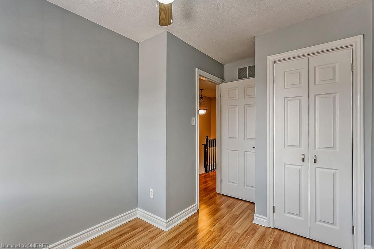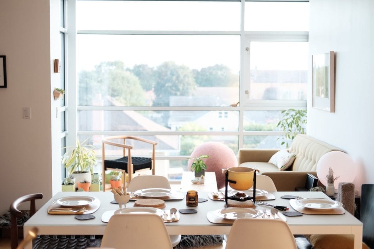Listing Status: For Lease
For Lease
2171 Fiddlers Way #52, Oakville
Oakville , Ontario , L6M 0R9
Share This Post:
$3,350
About 2171 Fiddlers Way #52, Oakville
Fabulous renovated 3 bedroom, 3 bath townhome in desirable Westmount neighbourhood, steps to the new Oakville Hospital. Beautiful dark hardwood stairs and floors. Large great room and renovated white eat-in kitchen with quartz counter tops. Stainless steel appliances, high ceilings, lower level rec room with walk out to fenced backyard. Inside entry to the garage, main floor powder room, master bedroom with ensuite bath and walk in closet. This home will not disappoint! 2 car parking. Minutes to major highways, amenities, excellent schools and parks. This one is not to be missed!
Get a Closer Look
For more information on this property, or to book a showing, contact us here.
Property Details
Bedrooms
3
Bathrooms
3
Property Type
Townhouse
Neighbourhood
Oakville
Parking Spaces
2
Property Location
For Lease
5010 Corporate Drive #405
Burlington , Ontario , L7L 0H6
Share This Post:
$2,100
About 5010 Corporate Drive #405
Stunning Penthouse in the Trendy Vibe Condos! Stylish 1-bedroom, 1-bath condo featuring airy 10-ft ceilings and a bright, open-concept layout. The modern kitchen boasts stainless steel appliances, a sleek backsplash, and a breakfast barperfect for casual dining or entertaining. The spacious living room opens to a private balcony, while the primary bedroom offers a generous closet. Enjoy a 4-piece main bath and the convenience of in-suite laundry with newer washer & dryer. Includes 1 underground parking spot and 1 locker. Residents enjoy premium amenities: fitness centre, party/meeting room, theatre room, rooftop patio, and ample visitor parking. Located minutes from major highways, GO Transit, restaurants, shopping, and more- ideal for young professionals, executives, or downsizers!
AAA+ Tenants only. Tenant pays Hydro, Internet + Cable TV. No Smoking + No Pets.
Get a Closer Look
For more information on this property, or to book a showing, contact us here.
Property Details
Bedrooms
1
Bathrooms
1
SQFT
530
Property Type
Condo
Neighbourhood
Burlington
Parking Spaces
1
Property Location
Additional Gallery
For Lease
33 Rose Avenue #Upper, Brantford
Brantford , Ontario , N3S 2M3
Share This Post:
$1,699
About 33 Rose Avenue #Upper, Brantford
Welcome Home! Beautiful 2 Storey Brick Home converted into a Duplex with a Separate Entrance! This Completely Renovated 2 Bedroom Upper Unit boasts a light filled, spacious layout with updated windows, newer flooring, fresh paint, newer baseboards, trim and more! Beautiful Eat-In Kitchen with Stainless Steel Appliances, Updated Cabinetry and Access to Large Private Deck. Large and Bright Living Room with Large Windows. 2 Spacious Bedrooms and 4 Pc Main Bath combined with In-suite Laundry featuring a new Washer + Dryer! Carpet Free Throughout! 2 Parking Included. Close to Parks, Schools, Public Transit + Amenities. Book your showing before its gone!
Get a Closer Look
For more information on this property, or to book a showing, contact us here.
Property Details
Bedrooms
2
Bathrooms
1
SQFT
850
Property Type
Duplex
Neighbourhood
Brantford
Property Location
Additional Gallery
For Lease
13-3480 Upper Middle Road
Burlington , Ontario , L7M 4R9
Share This Post:
$3,200
About 13-3480 Upper Middle Road
Beautiful 3 Bedroom, 1.5 bath End Unit in sought after Headon Forest. Open Concept layout featuring a spacious living/dining room with laminate floors and a walk out to the balcony. A stunning Eat in kitchen featuring granite countertops, stainless steel appliances, breakfast bar + ample cupboard space. 3rd floor features a primary bedroom with 2 double door closets + 2 additional great sized bedrooms with a 4pc main bath. Finished lower level- perfect for a family room or kids play room, with a separate laundry room + walk out to backyard. This unit is in impeccable shape and in walking distance to Grocery stores, public transit, restaurants and has easy access to major highways. Book your appointment today, this beautiful home won’t last long.
MLS: 40450415
Get a Closer Look
For more information on this property, or to book a showing, contact us here.
Property Details
Bedrooms
3
Bathrooms
1 + 1
SQFT
1,057
Property Type
Townhouse
Neighbourhood
Burlington
Parking Spaces
2












