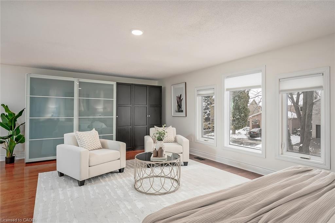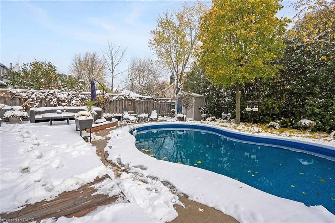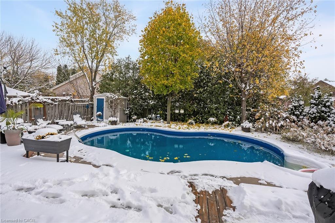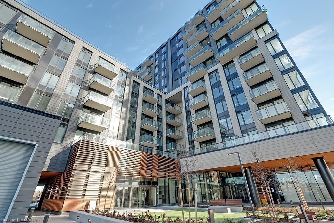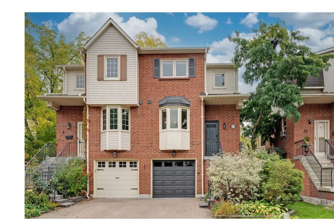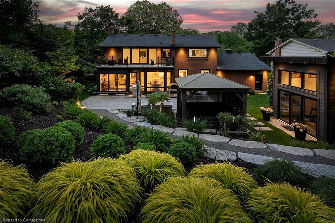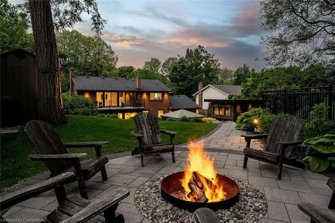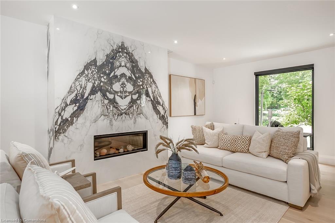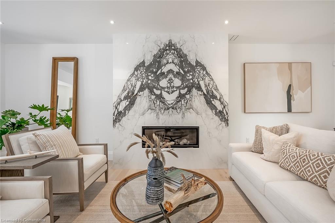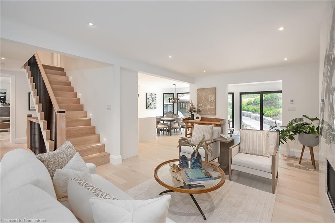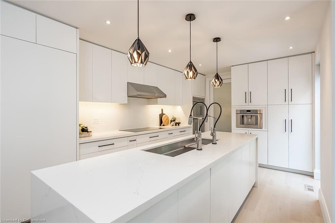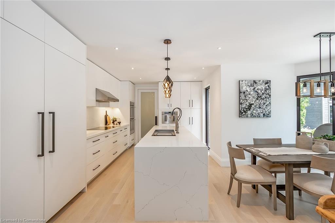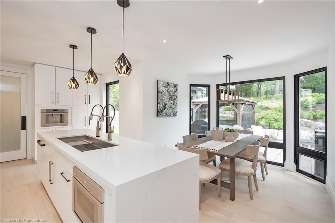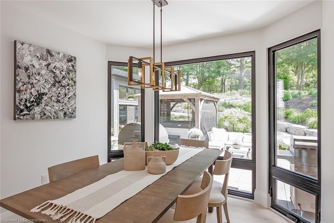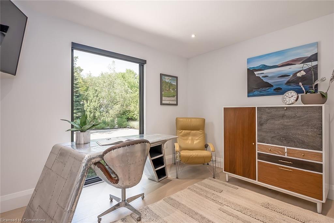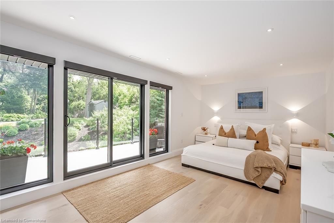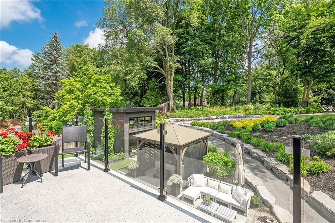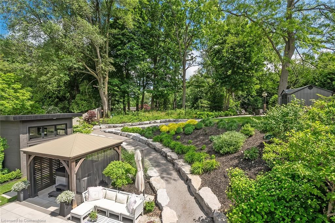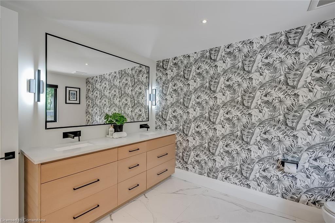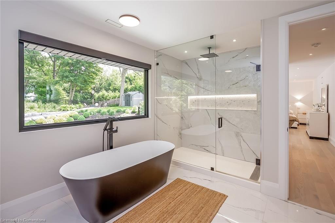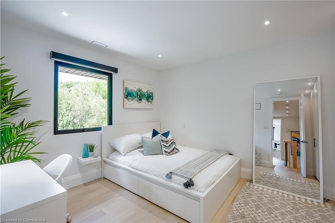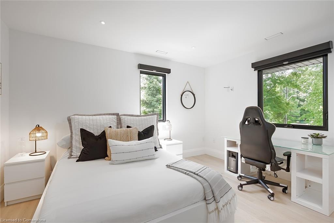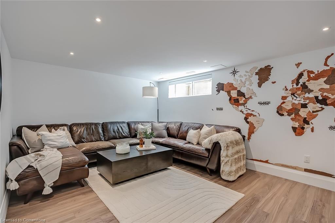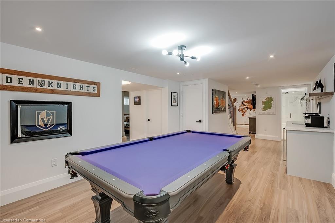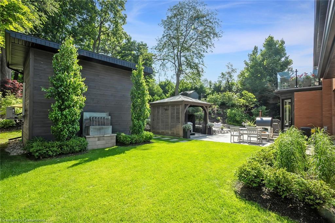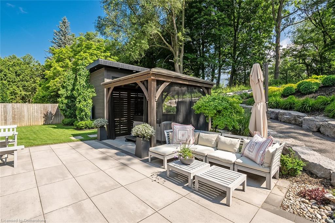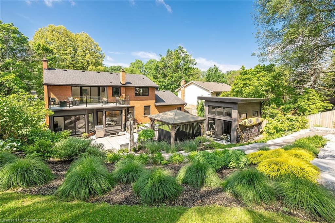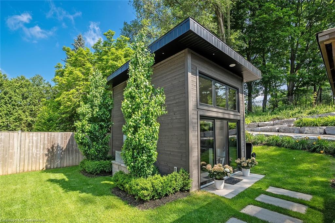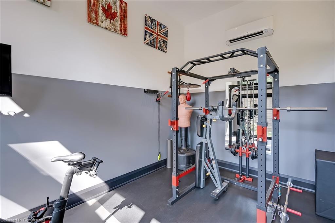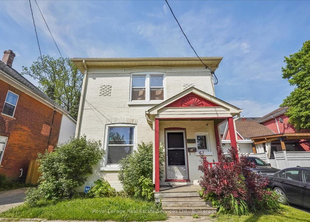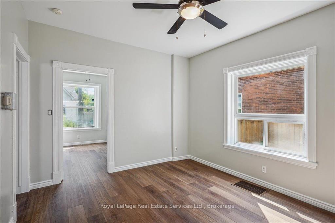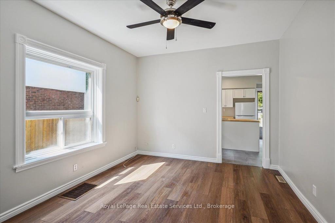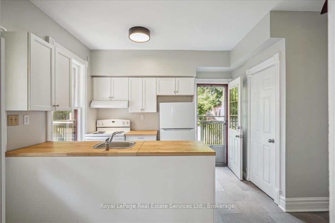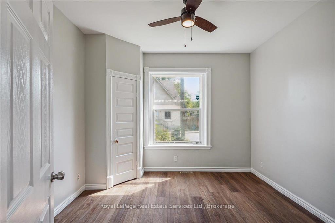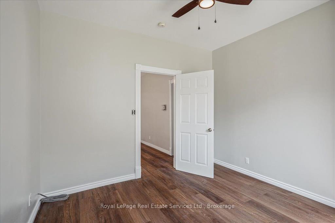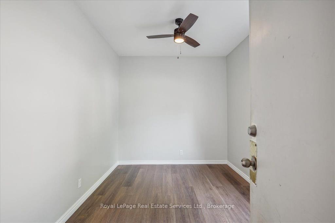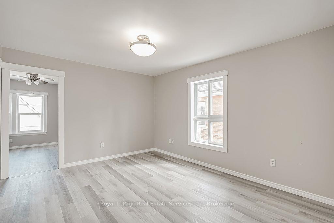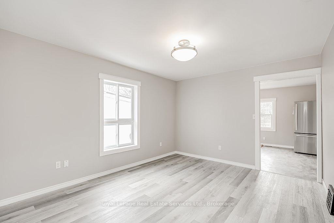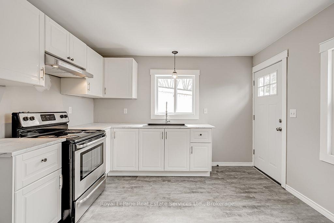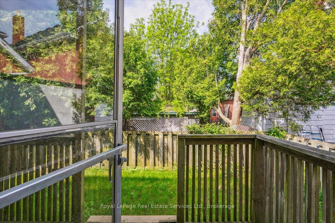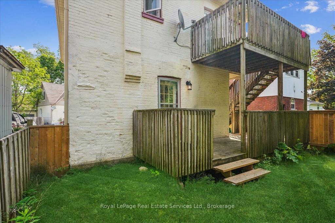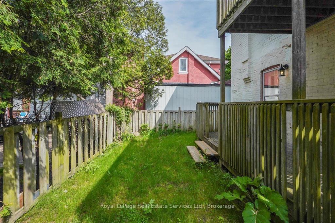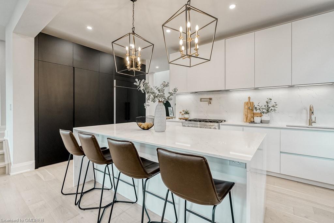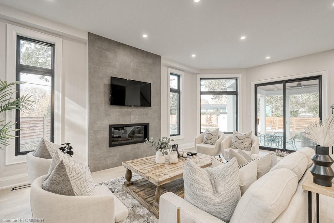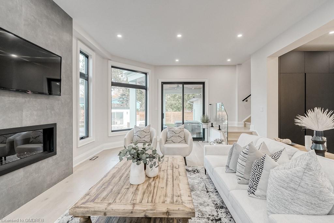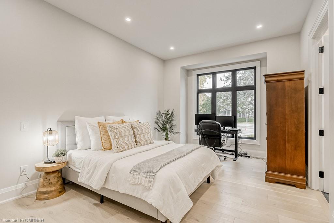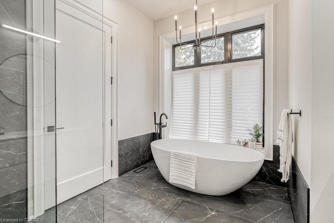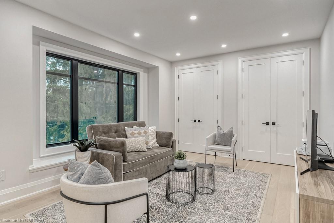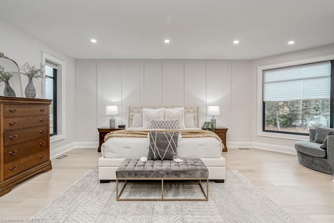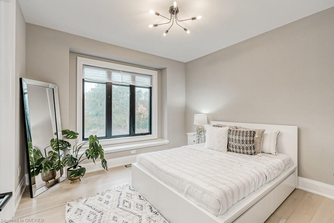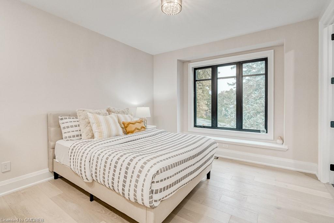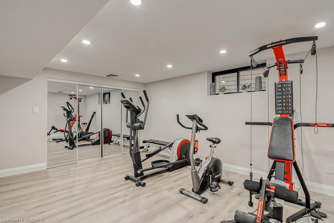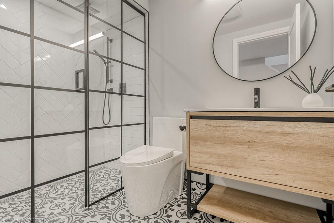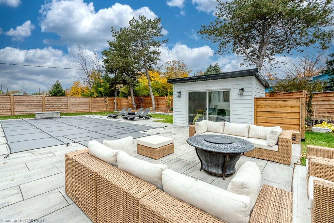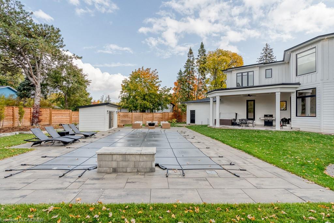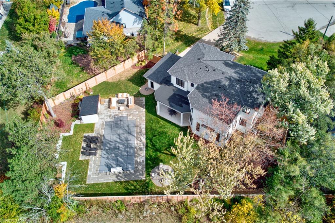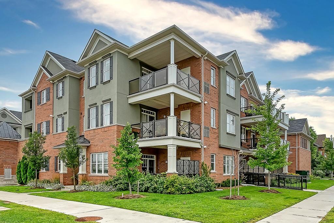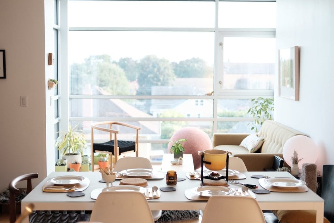Listing Status: For Sale
For Sale
1544 Greenbriar Drive
Oakville , Ontario , L6M 1Y5
Share This Post:
1,498,000
About 1544 Greenbriar Drive
Open House
November 16, 2025 | November 16, 2025
2:00 pm - 4:00 pm
| Wow! Fantastic opportunity to live in Sought after Glen Abbey! This Beautifully maintained Upgraded Detached Home w Backyard Oasis Awaits it’s New Owner. This 3+1 Bed, 4 Bath Update Home w Finished Basement sits on a Mature Corner Lot. The main floor offers all the principle rooms w a spacious living room, sep. dining rm. w Bay window, Reno’d Eat-in Kitchen w direct access to back patio, Reno’d 2pc & a cozy Family Rm. w Gas F/P & custom Barn Beam Mantle. The 2nd floor offers an Oversized Primary Suite w Reno’d 4pc. Ensuite w custom sink area w B/I’s, free standing soaker tub & custom Sep. Glass Shower, W/I closet & B/I closet system. 2 other good sized bedrooms w B/I wardrobes & a Reno’d 4pc. main bath w Double sinks & Glass Shower. The finished basement includes a spacious Rec. rm w a place for a home office also has plumbing for wet bar., 4th bedroom or sep. office space, currently used as a home gym, laundry rm., & 2 pc bath which can be converted to a 3pc. if desired. Enjoy the Private Backyard Oasis w in-ground kidney shaped pool, Hot Tub w extensive deck & multiple seating areas surrounded by perennial gardens & mature trees. Some features include Newer broadloom on Stairs (Nov.25′), Updated Light fixtures, Trim, Baseboards, Carpet free (except stairs), Renovated 4 Baths & Kitchen, Replaced windows, Roof ’17, A/C ’21, the list goes on. Walk to Monastery Bakery, Trails, Parks, Public Transit, Abbey Park School, Amenities & min. to Major HWY. Don’t miss this amazing opportunity. |
Get a Closer Look
For more information on this property, or to book a showing, contact us here.
Property Details
Bedrooms
3+1
Bathrooms
2+2
SQFT
2,088
Property Type
Detached
Neighbourhood
Oakville
Taxes/Year
6,435.00
Lot Size
178.89' x 48.08'
Video
Property Location
Additional Gallery
For Sale
111 Judith Crescent
Hamilton , Ontario , L9G 1L3
Share This Post:
$2,399,000
About 111 Judith Crescent
| Welcome to 111 Judith where craftsmanship meets serenity. Nestled in the heart of Mansfield, this over 3,500 sq. ft. Girard Custom Home is surrounded by mature trees, offering a seamless blend of luxury, privacy, and nature. From the moment you arrive, professionally landscaped grounds and refined hardscaping create an atmosphere of calm sophistication. Outdoors, enjoy the hot tub and hilltop fire pit-perfect for evening gatherings. A detached accessory building with soaring 12-ft ceilings provides versatility as a private gym, work-from-home studio, or guest retreat. Inside, every detail has been curated with intention: white oak flooring, a striking book-matched porcelain feature wall, and expansive windows that flood the home with natural light. The chefs kitchen is both stylish and functional, featuring Thermador appliances, a large island, and a double-faucet workstation ideal for entertaining. The main level also includes a dedicated office, elegant powder room, and a convenient laundry suite. Upstairs, retreat to the principal suite sanctuary complete with a spa-inspired five-piece ensuite (heated floors), expansive walk-in closet, and a large private balcony. The second and third bedrooms share a beautifully designed bathroom. The lower level extends the homes versatility and flow, featuring a spacious games room, recreation lounge, and steam shower bath. A fourth bedroom and direct stair access to both the garage and outdoors make this level ideal for guests, multi-generational living, or private entertaining. Just steps from the Hamilton Golf & Country Club and Ancaster Village, 111 Judith offers a lifestyle defined by exceptional design and peaceful privacy. |
Get a Closer Look
For more information on this property, or to book a showing, contact us here.
Property Details
Bedrooms
3 + 1
Bathrooms
3 + 1
SQFT
2,354
Property Type
Detached
Neighbourhood
Ancaster
Taxes/Year
$10,145.73
Lot Size
85.00 FT x 191.85 FT
Video
Property Location
Additional Gallery
For Sale
33 Rose Avenue
Brantford , Ontario , N3S 2M3
Share This Post:
$559,900
About 33 Rose Avenue
| Fantastic Opportunity! Perfect Property for Investors of those Looking to Rent Part of their Home to Pay the Mortgage! Solid Brick 2 Storey Detached Duplex in walking Distance to Amenities, Public Transit & Major HWYs. This well-maintained duplex offers two self-contained, move-in ready units. Each unit features private entrances, two bedrooms, a full kitchen, and a bathroom. The lower unit is currently rented for $1,750/month plus utilities (current tenant ideally would like to stay but can be flexible). Renovated in 2024, it includes an updated kitchen with new appliances, a modern bathroom, upgraded plumbing, new flooring throughout, light fixtures, and fresh paint. This unit also offers keyless entry, a private deck and backyard space, a spacious eat-in kitchen, a large living room, two generously sized bedrooms, and basement storage. The upper unit, renovated in 2022, features a bright and functional layout with an updated kitchen, updated bathroom, new flooring, and paint throughout. It includes a spacious living room, two good-sized bedrooms, and a large four-piece bath with in-suite laundry. Both units have access from the front door, or side & back of property, allowing for privacy and convenience. Utilities are separately metered for hydro and water, and the property includes two separate hot water tanks. Additional updates include vinyl windows, roof shingles (2014), furnace (2021), newer flooring, light fixtures, and appliances. Live in one unit and rent out the other or rent both for a strong income-producing asset. Don’t miss this opportunity to Own a CASH FLOW Positive property! |
Get a Closer Look
For more information on this property, or to book a showing, contact us here.
Property Details
Bedrooms
4
Bathrooms
2
SQFT
1,655
Property Type
Detached/Duplex
Neighbourhood
Brantford
Taxes/Year
$2,358
Lot Size
36.43 FT x 75.74 FT
Property Location
Additional Gallery
For Sale
4040 Upper Middle Road Unit #104
Burlington , Ontario , L7M 0H2
Share This Post:
$525,000.00
About 4040 Upper Middle Road Unit #104
RARE OFFERING! THIS luxurious 1 bedroom PLUS Den BOASTS OWNERSHIP of TWO, yes 2 Parking Spots! New, Modern & stylish Park City Condo development! South facing Unit with Soaring 10′ Ceilings! Lots Of Natural Light/Oversized windows/Walk Out To Extra Large 110 SF Terrace. Located On The First Floor overlooking the QUIET front of the building. It has been Immaculately maintained by its original owner and professionally painted throughout (2024). Kitchen has Tall upper cabinets/Stainless Steel appliances/slide in stove/backsplash & granite counters. Breakfast bar seating for 3 and Open Concept Living Room/Dining room is intimate for quiet evenings yet flows beautifully for entertaining. A Bright and Spacious primary bedroom w 4 piece ensuite bath (Soaker tub and Shower) provides Ensuite privileges to DEN (possible 2nd bedroom). Stacked Whirlpool Washer/Dryer too. One locker comes with this unit and TWO parking spots. $35000 value for extra spot. Maintenance fees a little higher to cover the 2nd parking but is is better than renting one. You Only pay Hydro and Internet. The Park City building provides residents with a Dining/Meeting room with kitchenette. Lounge in the Lobby, guest parking, recycling program and plans for much more with regard to amenities. Don’t miss this gem! Tansley Woods Community Centre, TIM Hortons/Groceries/Services/Great local restaurants/walking trails and parks. Close to the Millcroft Golf Club/Schools/Public Transit and Easy Access to QEW and 403. GO train is conveniently located nearby. RECAP of EXTRAS that makes #104 SPECIAL: Two Parking spaces. 10″ ceilings, Main Floor Unit, Quiet Southern Exposure, 110 SF Terrace, Professionally Painted, Celings fans. Attention empty nesters, commuters, first time home buyers, investors and executives, STATUS CERTIFICATE ORDERED Quick close available
MLS : 40582513
Get a Closer Look
For more information on this property, or to book a showing, contact us here.
Property Details
Bedrooms
1 + Den
Bathrooms
1
SQFT
653
Property Type
Condominium
Neighbourhood
Burlington
Taxes/Year
$2058.55
Parking Spaces
2
Property Location
Additional Gallery
For Sale
276 Sandwell Drive
Oakville , Ontario , L6L 4P4
Share This Post:
$3,799,900
About 276 Sandwell Drive
New modern farmhouse (2022) with panache in West Oakville. Four bedrooms, 5.5 luxe bathrooms & approximately 3550 sq. ft. plus the professionally finished basement. Outstanding pie-shaped lot & backyard paradise with new saltwater leisure pool, insulated cabana with a/c, counter & bar fridge, hot tub, covered terrace, vast green space & 300 linear feet of new fencing. Gorgeous wide-plank engineered hardwood floors, glass panel stair railings, 10’ main floor ceilings & 9’ on 2nd floor, deep baseboards, solid core interior doors, tons of pot lights, zero clearance walk-in showers T/O, heated floor tiles, modern bathroom cabinetry, & irrigation system front & back. Hardy plank exterior, Clera windows and doors with black frames, soffit lights, 2-car garage & oversize aggregate driveway. Kitchen offers sleek custom cabinetry, quartz counters & backsplash, built-in bar station, island with breakfast bar, deluxe stainless steel & integrated appliances & breakfast room with banquette. Entertainer’s formal dining room & open-concept family room with a gas fireplace & W/O to terrace. Main floor bedroom with luxe 5-piece ensuite bath with soaker tub & separate glass shower. Upstairs loft & 3 bedrooms with ensuite baths. Primary bedroom has 5-piece ensuite bath with soaker tub & separate glass shower. Recreation room, 3-piece bath & gym in basement. Walk to schools, parks, library, shopping, & Coronation Park & Lake Ontario. Close to Appleby College, GO Train & QEW. Fabulous family home!
MLS® :40353692
Get a Closer Look
For more information on this property, or to book a showing, contact us here.
Property Details
Bedrooms
4
Bathrooms
5 + 1
SQFT
3,550
Property Type
Detached
Neighbourhood
Oakville
Has Pools
Inground pool
Lot Size
85.00 X 133.64
Taxes/Year
$8,933.00
Property Location
Additional Gallery
For Sale
249 Burgundy Drive
Oakville , Ontario , L6J 4G2
Share This Post:
$3,788,000
About 249 Burgundy Drive
Seize the rare opportunity to own a home on one of the most premier and coveted streets in South East Oakville. This property is nestled amongst countless multi-million dollar estates. The lot and home lends itself to endless possibilities including rebuilding or renovating the existing sprawling bungalow. Steps to Lake Ontario and downtown Oakville and situated in the heart of the most sought after public and private school districts in Canada! RL1-0 zoning and .376 acre!!!
MLS®: 40330374
Get a Closer Look
For more information on this property, or to book a showing, contact us here.
Property Details
Bedrooms
3
Bathrooms
2
SQFT
1504
Property Type
Detached
Neighbourhood
Oakville
Lot Size
136.00 x 121.00
Taxes/Year
$10,202
Property Location
Additional Gallery
For Sale
205 Trafalgar Road
Oakville , Ontario , L6J 3G9
Share This Post:
$ 4,695,000
About 205 Trafalgar Road
| Fabulous Old Oakville landmark residence newly built in 2021 retaining the original three brick walls of the historic ‘Apothecary’. Re-imagined by award winning architect Gren Weis, this luxurious property features lovely bright and spacious contemporary open concept living spaces over three floors. Overlooking the 16 Mile Creek, prestigious George’s Square and steps to Downtown Oakville. Ample parking and family entrance from Palmer Avenue. The dramatic entry features large scale stone flooring and floor to ceiling windows overlooking the garden & covered patio. Large open concept Kitchen, Dining & Family Room with views & light from all directions. The dream Kitchen features high-end custom cabinetry and quartz counters, large island, built-in desk, built-in servery with glazed cabinetry, Wolf & Thermador appliances and stunning wide-plank white oak hardwood flooring. The Family Room features 3 walls of glazing opening onto the magnificent private garden and a beautiful contemporary linear gas fireplace with custom walnut surround & concealed audio-visual capacity. The front Living Room also works well as formal Dining Room, Music Room or Library. Wide plank white oak hardwood throughout the second floor. All-ensuite Bedrooms with custom built-in closet systems. Luxurious Primary suite with dramatic vaulted ceiling, lovely tree-top views, luxury ensuite with soaker tub, dual vanities, concealed WC, large shower & heated floors. Spacious Dressing Room with custom built-in closet system. The Lower Level features high ceilings and hydronic radiant heated floors. Living spaces include large Recreation Room, Home Office, 5th Bedroom with walk-in closet & 3-Pc Ensuite, luxe Laundry Room, & Wine Cellar. Above the garage is an exciting self-contained suite with separate HVAC system & 3-Pc Washroom, perfect for a Home Office, Gym, Studio or Guest Suite. Steps to the lake, OT Rec Centre & Pool, The Oakville Club, Go Transit, top schools & parks.
MLS: 40324649 |
Get a Closer Look
For more information on this property, or to book a showing, contact us here.
Property Details
Bedrooms
4 + 1
Bathrooms
6 + 1
SQFT
4,658
Property Type
Detached
Neighbourhood
Oakville
Taxes/Year
$7,172
Lot Size
111.65 x 91.51
Property Location
Additional Gallery
For Sale
55 Allan Street
Oakville , Ontario , L6J 3M7
Share This Post:
$4,495,000
About 55 Allan Street
| First time ever on the market! Rare offering! Classic 2-storey brick residence styled in the Georgian tradition with a balanced 5-bay façade and circular driveway. This property is deemed “Non-Contributing” to the Heritage Conservation District. Build your dream home on this large 78′ x 153′ Lot or update this quality home custom built for current owners in 1968. Rare opportunity in the Old Oakville pocket south of Lakeshore. 5th house from the lake and the start of the waterfront trail leading to the harbour. One block from Jubilee Market and Downtown Oakville. Generally considered to be the most sought-after neighbourhood in town. Steps to the Oakville Club, OYS Sailing, OT Community Centre & Pool and the best schools. One of the few remaining homes in this area with incredible potential to create something truly special. Property has room for a driveway up the north side of the lot to access a coach house garage at the rear. Inside find a lovely bright home with classic proportions, main floor office, beautiful Living Room/Dining Room across the back of the house with wood burning fireplace overlooking the garden. Family Room addition with wide-plank pine floors, large fireplace with gas insert and walk-outs to the garden. Upstairs find 5 Bedrooms and 2 bathrooms. High and dry unspoilt basement. Forced Air Gas Furnace and Central Air Conditioning. Don’t miss this incredible opportunity.
MLS:40339559 |
Get a Closer Look
For more information on this property, or to book a showing, contact us here.
Property Details
Bedrooms
5
Bathrooms
2 + 2
SQFT
2,365
Property Type
Detached
Neighbourhood
Oakville
Taxes/Year
$13,416
Lot Size
78.00 x 153.38

















