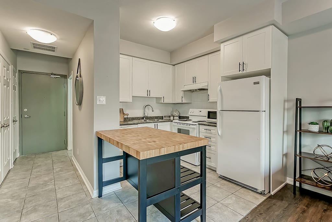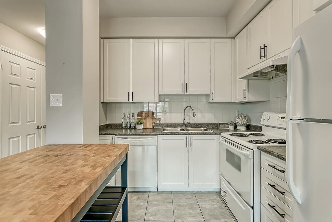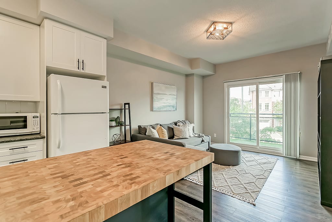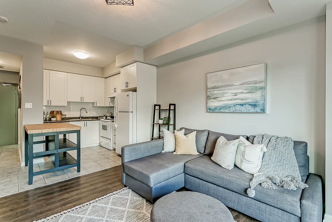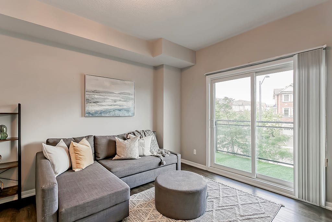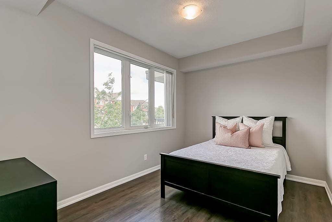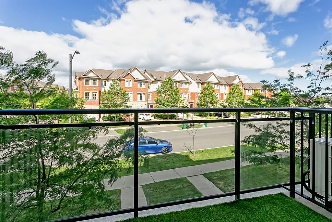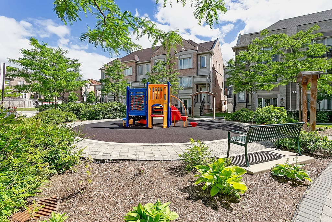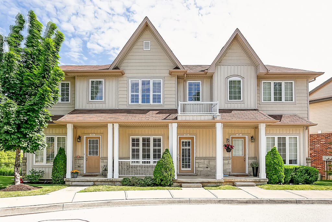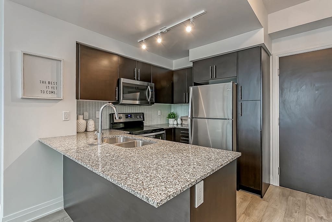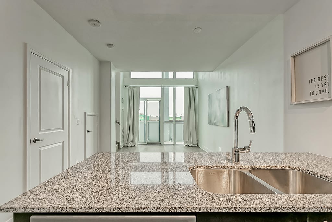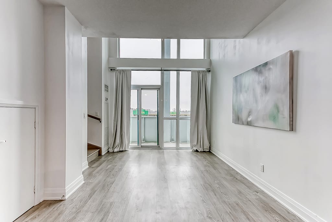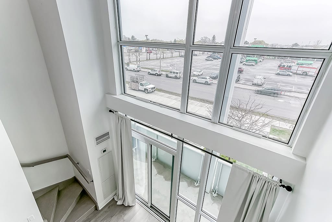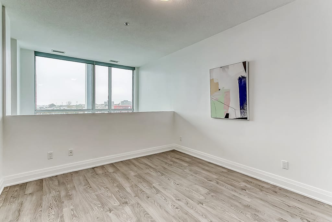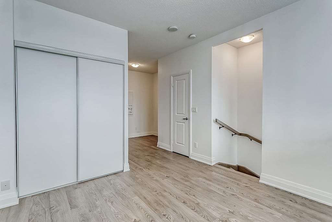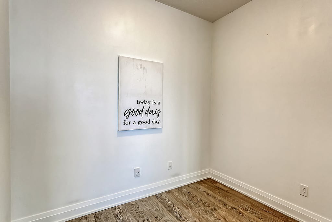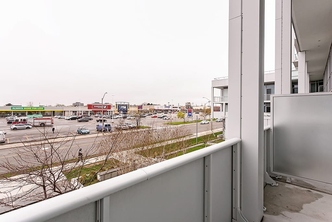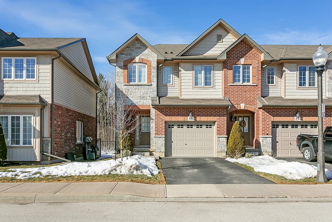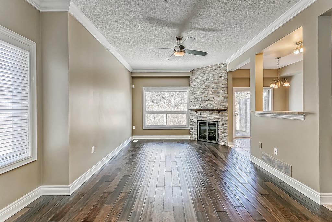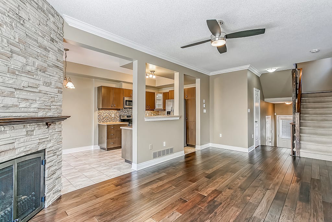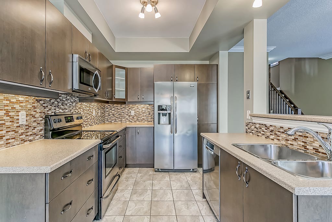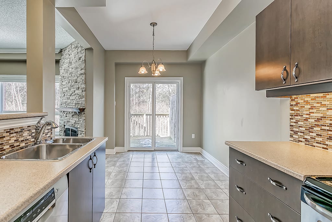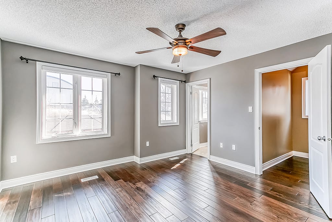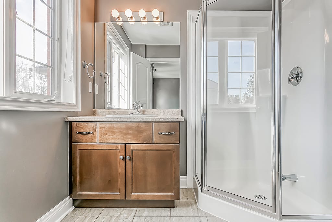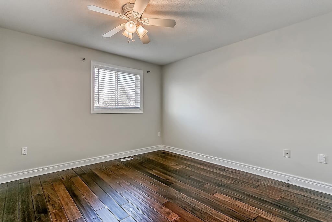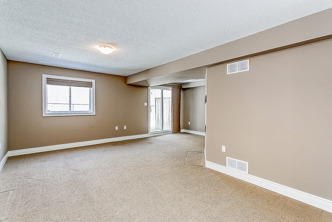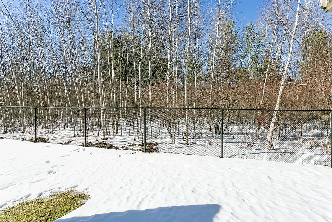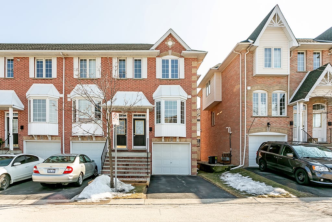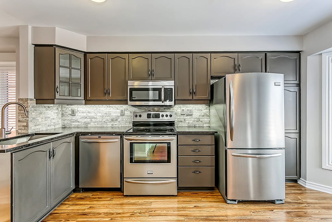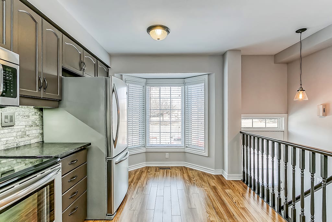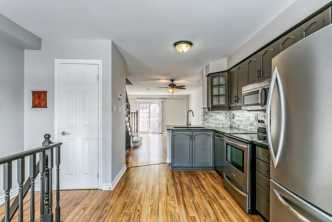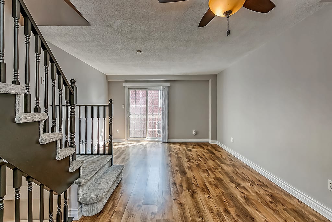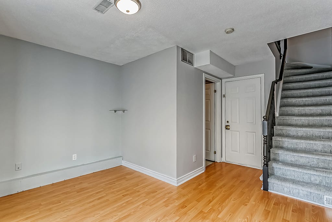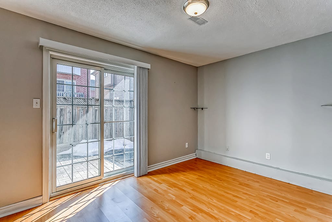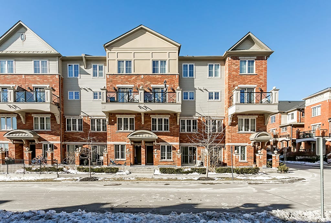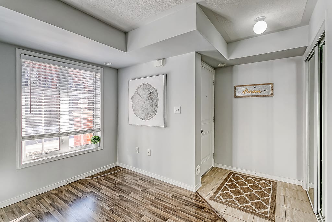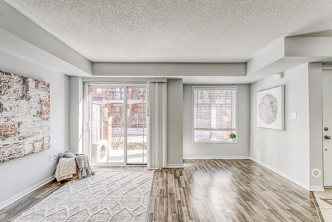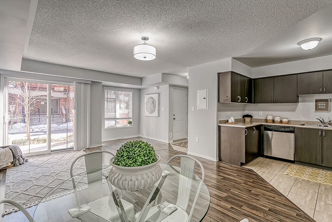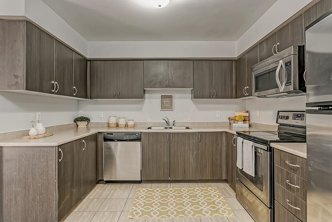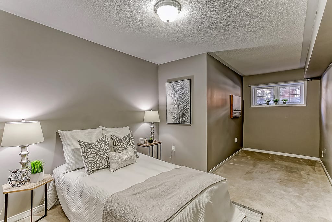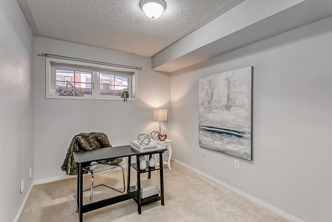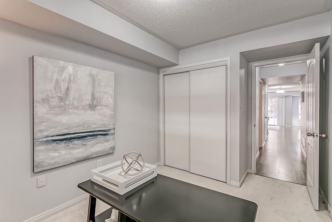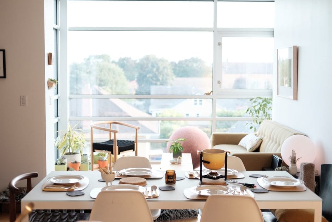Listing Status: Leased
Leased
5705 Long Valley Road Unit #209
Mississauga , Ontario , L5M 0M3
Share This Post:
$1850
About 5705 Long Valley Road Unit #209
Beautiful 1 Bedroom located in High Demand and Convenient Churchill Meadows. Spacious and Bright Open Concept Living with lots of Natural Light. Laminate Flooring Throughout. Upgraded 4 pc Bathroom. 9’ Ceilings. Ensuite Laundry w/ extra storage. Private Balcony. Surface parking spot right outside main entrance. Close to HWYs, walk to all amenities, grocery, shopping, public transit, places of worship + schools.
MLS: 40132673
Get a Closer Look
For more information on this property, or to book a showing, contact us here.
Property Details
Bedrooms
1
Bathrooms
1
SQFT
608
Property Type
Apartment
Neighbourhood
Mississauga
Parking Spaces
1
Property Location
Additional Gallery
Leased
63 Liddycoat Lane
Hamilton , Ontario , L9G 0A7
Share This Post:
$2,250
About 63 Liddycoat Lane
| Beautifully Upgraded Marz Townhome featuring immaculate and spacious open concept living. Main floor features large living room & dining room, eat in kitchen with stainless steel appliances. Enjoy the private deck off the eat in kitchen overlooking protected conservation area. 2nd level offers a 4 piece bath, large principle bedroom retreat with a walk in closet, 2nd spacious bedroom complimented with a large closet. Tastefully decorated with hardwood, pot lights & California shutters throughout. Separate single car garage with room for storage. 2 Minutes to downtown Ancaster, shopping, restaurants and highway 403 access. **Water and Lawn Maintenance Included**
MLS: 40132550 |
Get a Closer Look
For more information on this property, or to book a showing, contact us here.
Property Details
Bedrooms
2
Bathrooms
2
SQFT
1160
Property Type
Townhome
Neighbourhood
Ancaster
Parking Spaces
2
Property Location
Additional Gallery
Leased
55 Speers Road Unit 217
Oakville , Ontario , L6K 0H9
Share This Post:
$2,300
About 55 Speers Road Unit 217
*LOFT* Rare 2 Level Loft in ‘Rain’ Condo Development in Trendy Kerr Village. This Contemporary 1 Bed + Den unit offers approx. 770 sq ft. of stylish living featuring Engineered Flooring Throughout, Eat-In Kitchen with granite counters, stainless steel appliances + breakfast bar. Open Concept to dining area and family room with High Ceilings + Floor-to-Ceiling Windows (remote controlled blinds). Access to large balcony. The main floor also features a 2 pc bath and extra storage under the stairs. The 2nd level loft features Master Bedroom, Den, 2 closets and Ensuite Bathroom. 1 underground parking space and 1 locker included. Amazing amenities including Concierge, Exercise Room, Games Room, Guest Suites, Party Room, Pool, Roof Top Deck/Garden & Visitor Parking. Walk to to shops, lake, GO, downtown. Truly One of a Kind unit, Don’t Miss Out!
Get a Closer Look
For more information on this property, or to book a showing, contact us here.
Property Details
Bedrooms
1+1
Bathrooms
1+1
SQFT
770
Property Type
Apartment
Neighbourhood
Oakville
Parking Spaces
1
Has Pools
Indoor Pool
Property Location
Additional Gallery
Leased
85 Liddycoat Lane
Hamilton , Ontario , L9G 0A7
Share This Post:
$2,600
About 85 Liddycoat Lane
Beautifully upgraded END UNIT Townhome, immaculate and spacious open living concept. Main floor features large living room, gas fireplace with stone wall, eat in kitchen w/ stainless steel appliances. Private deck off the eat in kitchen overlooking protected conservation area. Inside entry to the garage. Private, large principle bedroom retreat with walk in closet and 3 piece en suite. Upper level offers two large bedrooms, 4 piece bath, linen closet and laundry. Basement is fully finished with walkout to private backyard. Tastefully decorated/hardwood throughout. Minutes to downtown Ancaster, shopping, restaurants and highway 403 access. **Water and Lawn Maintenance Included**
Get a Closer Look
For more information on this property, or to book a showing, contact us here.
Property Details
Bedrooms
3
Bathrooms
3
SQFT
1450
Property Type
Townhouse
Neighbourhood
Ancaster
Parking Spaces
2
Property Location
Additional Gallery
Leased
13-3480 Upper Middle Road
Burlington , Ontario
Share This Post:
About 13-3480 Upper Middle Road
| Beautiful 3 Bedroom, 1.5 bath End Unit in sought after Headon Forest. Eat in kitchen, granite countertops, stainless steel appliances. Open concept living room/ dining room with walk out basement. This unit is in impeccable shape and in walking distance to Grocery stores, public transit, restaurants and has easy access to major highways. Book your appointment today, this beautiful home won’t last long. |
Get a Closer Look
For more information on this property, or to book a showing, contact us here.
Property Details
Bedrooms
3
Bathrooms
2
SQFT
1,057
Property Type
Townhouse
Neighbourhood
Burlington
Parking Spaces
2
Property Location
Additional Gallery
Leased
23-47 Hays Boulevard
Oakville , Ontario
Share This Post:
$2,400
About 23-47 Hays Boulevard
| LOCATION! LOCATION! LOCATION! Fantastic 2 bed, 2 bath main floor unit with direct street access. Fantastic open concept layout with spacious kitchen with stainless appliances, lots of counter space, separate dining space & generous Great Room with direct access to patio, laminate flooring in main living space. Master bedroom w 2pc. ensuite & separate closet, 2nd bedroom with closet, 4pc main bath & ensuite laundry. This unit includes one parking space & locker. Amazing location, walk to amenities, restaurants, schools, public transit, minutes to 3 major HWYS, Sheridan College, parks & walking trails. AAA+ Tenants only. Long term lease is an option. Don’t miss this one! |
Get a Closer Look
For more information on this property, or to book a showing, contact us here.
Property Details
Bedrooms
2
Bathrooms
2
SQFT
1,000-1,5000
Property Type
Apartment
Neighbourhood
Oakville
Parking Spaces
1

