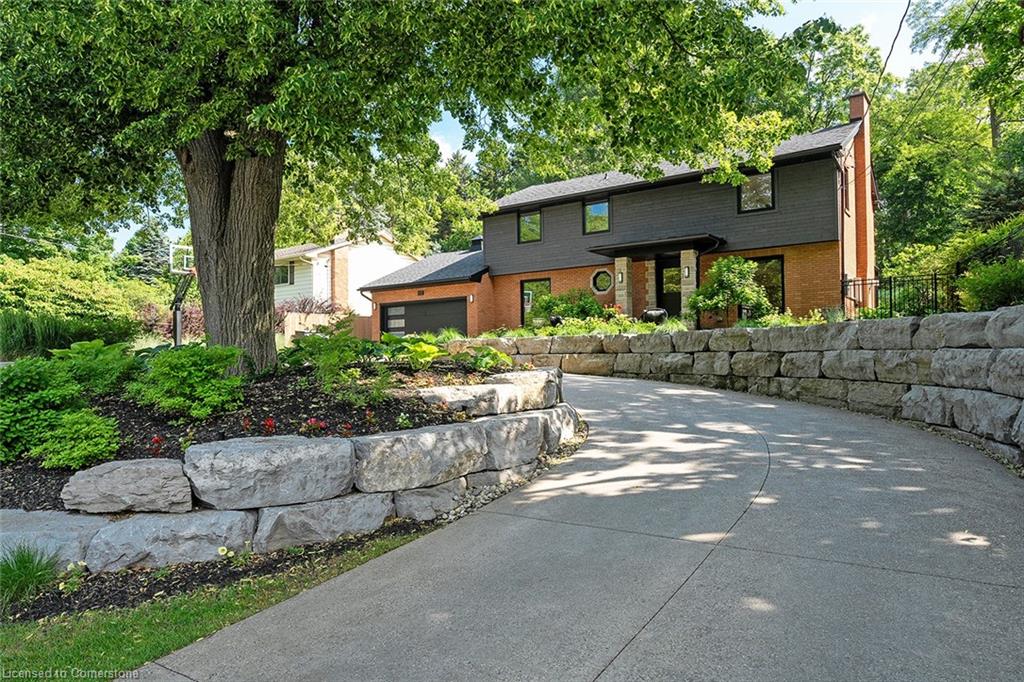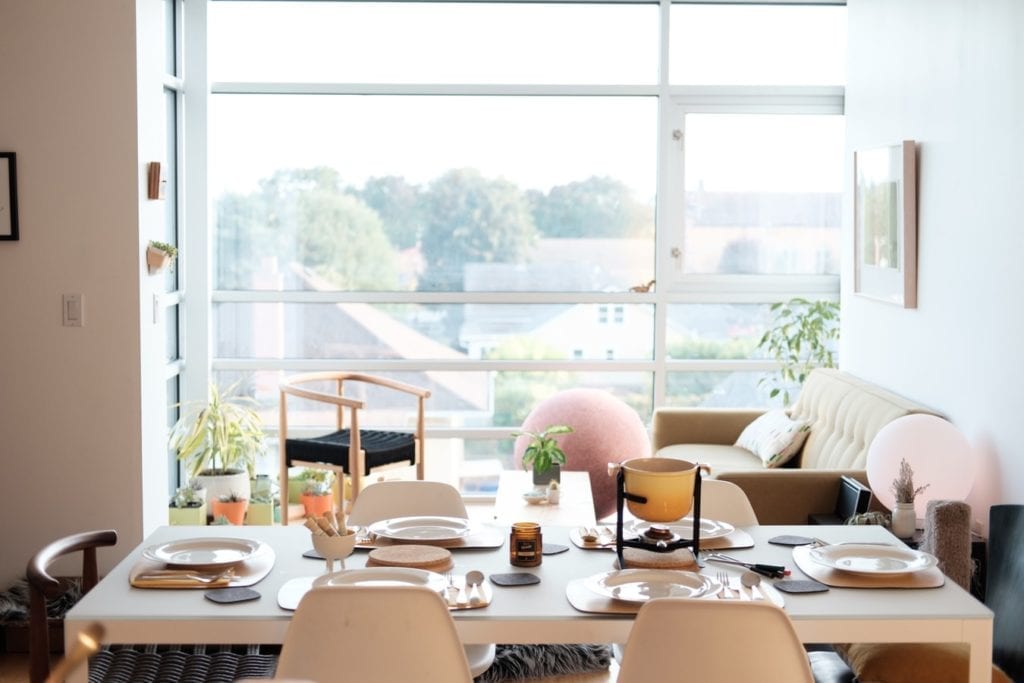Sold
1070 Algonquin Road
Burlington , Ontario , L7T 3M4
Share This Post:
$2,995,000
About 1070 Algonquin Road
| Stunning Custom Build in South Aldershot located on a quiet, Cul de Sac with over 7000 sq. ft. (total) of luxury living space. Great attention to detail w coffered ceilings, 20 ft. & 10 ft ceilings on main flr, 4 fireplaces including one outdoor, solid core doors, Wide plank white oak hardwood floors, 12 ft. center island in Gourmet Kitchen, craft room, golf simulator room & more. The fantastic floor plan is versatile to most styles of living offering 2 master bedrms w ensuites w heated flrs & walkin closets (one on main floor w direct access to covered porch), 5 bedrooms, 7 baths in total, nanny suite potential in Lower level w Sep. entrance. The main floor offers a sep. office, sep dining rm w servrey & built-in buffet, Large great rm. w 20ft. ceilings, flr to ceiling windows, open to Gourmet kitchen w direct access to covered porch, lrg pantry, mudroom w 2nd laundry. The 2nd flr. boasts an upstairs family rm open to below w gas F/P, 2nd Master & ensuite, 2nd bedrm w 3pc ensuite, 3rd bedrm w ensuite priviledges, wide plank oak hardwood flrs. The lower level has 2 walk up to back & side yard, spacious rec. rm w gas fireplace & built-in, craft rm., 5th bedroom w 3pc ensuite, storage, Golf simulator rm. & 3pc w built-in changing facility for pool. The private backyard oasis features covered porch w gas f/p w stone surround, inground salt water pool, built-in storage for patio furniture, prof. landscaped & siding on conservation land. This home is ONE OF A KIND. A must see & a rare offering. Walk to Downtown & the Lake. This one is not to be missed! |
Missed your chance on this property?
We'd love to help you find something just as great. Send us a message here to start your home search.
Property Details
Bedrooms
5
Bathrooms
7
SQFT
4868
Property Type
Detached
Neighbourhood
Halton
Taxes/Year
$18,421.00
Lot Size
88.25 x 115.00
Parking Spaces
6



