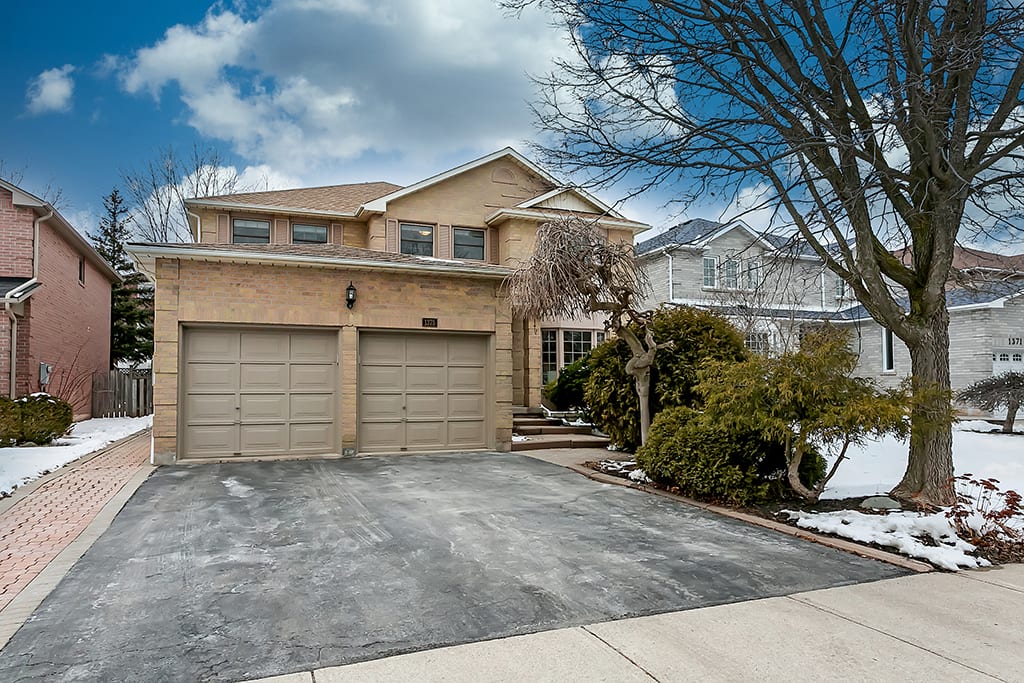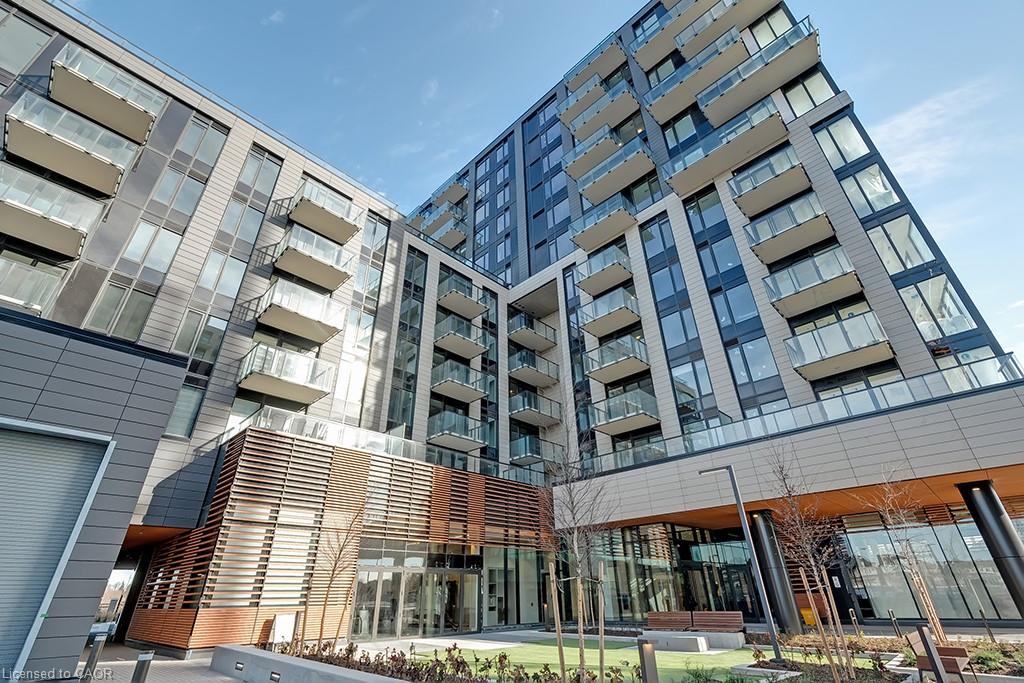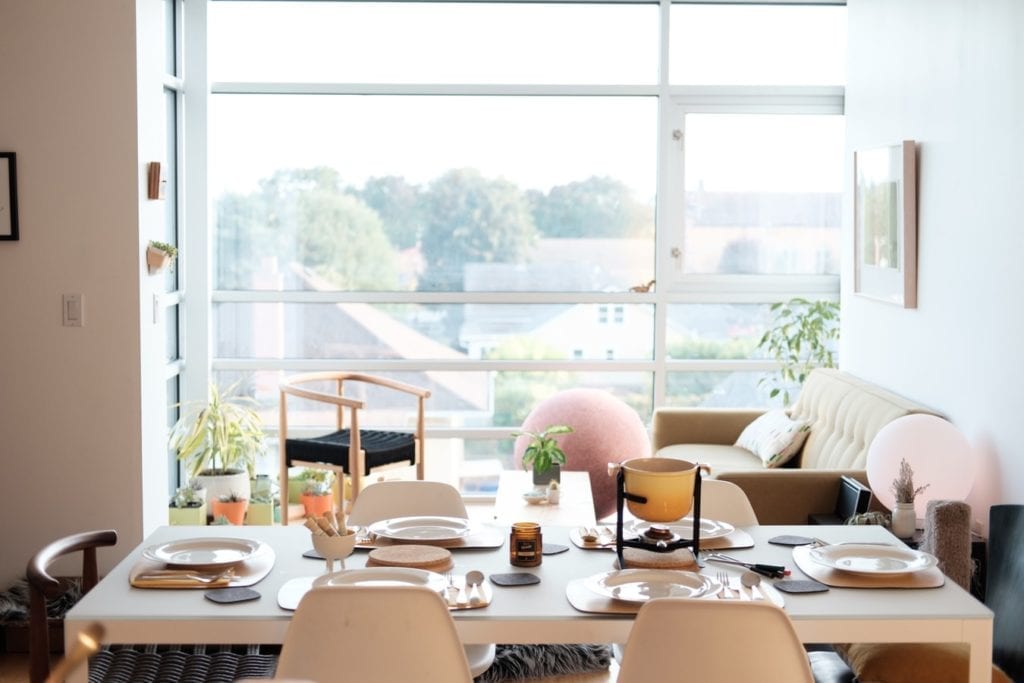Sold
1375 Fieldcrest Lane
Oakville , Ontario , L6M 2W8
Share This Post:
1,599,900
About 1375 Fieldcrest Lane
| Beautifully upgraded and meticulously kept family home situated in the highly desirable neighbourhood of Glen Abbey. With over 5000 square feet of finished, upgraded living space, this 4+1 Bedroom 5 Bathroom home boasts an ideal layout, including a formal dining and living room, a spaciously upgraded kitchen overlooking the rear gardens, main floor den and family room with a wood burning fireplace. The classic and impressive upgrades include a hardwood staircase (2020), hardwood flooring and baseboards, stainless steel appliances, and fresh, neutral paint. The upper level boasts four large sized bedrooms including a master retreat with a wonderfully renovated ensuite and walk-in closet with custom built-ins. The second bedroom includes a renovated second ensuite and berber (2020) in each of the additional three bedrooms. A beautifully renovated laundry room is conveniently located on the upper level with newer washer/dryer and plenty of storage. The fully finished basement makes for an ideal in-law suite with a separate entrance, living room, full kitchen, bedroom, den, full bathroom and its own laundry room. Enjoy a lush and private pool-sized lot that has been meticulously landscaped, with a large newly sealed deck, and equipped with an underground irrigation system. Mechanical upgrades include: Roof (2018), A/C (2018), Bay Windows, front Bedroom Windows (2013) back and side Windows as well as front doors and sliding doors (2018). 200 Amp Panel (2018), with automatic switched 15 kva Generator back-up power (2007). In walking distance to great schools, including Abbey Park High School and conveniently located minutes to the QEW and Bronte GO. |
Missed your chance on this property?
We'd love to help you find something just as great. Send us a message here to start your home search.
Property Details
Bedrooms
5
Bathrooms
5
SQFT
3,400
Property Type
Detached
Neighbourhood
Oakville
Taxes/Year
$6,333
Lot Size
49.87 x 126.31
Parking Spaces
4



