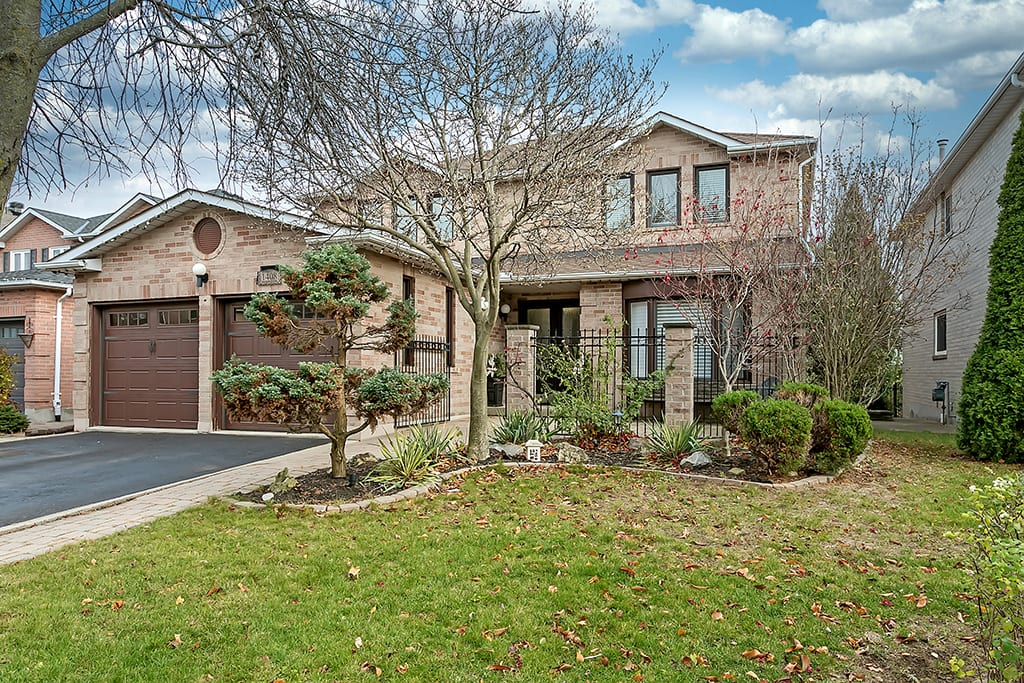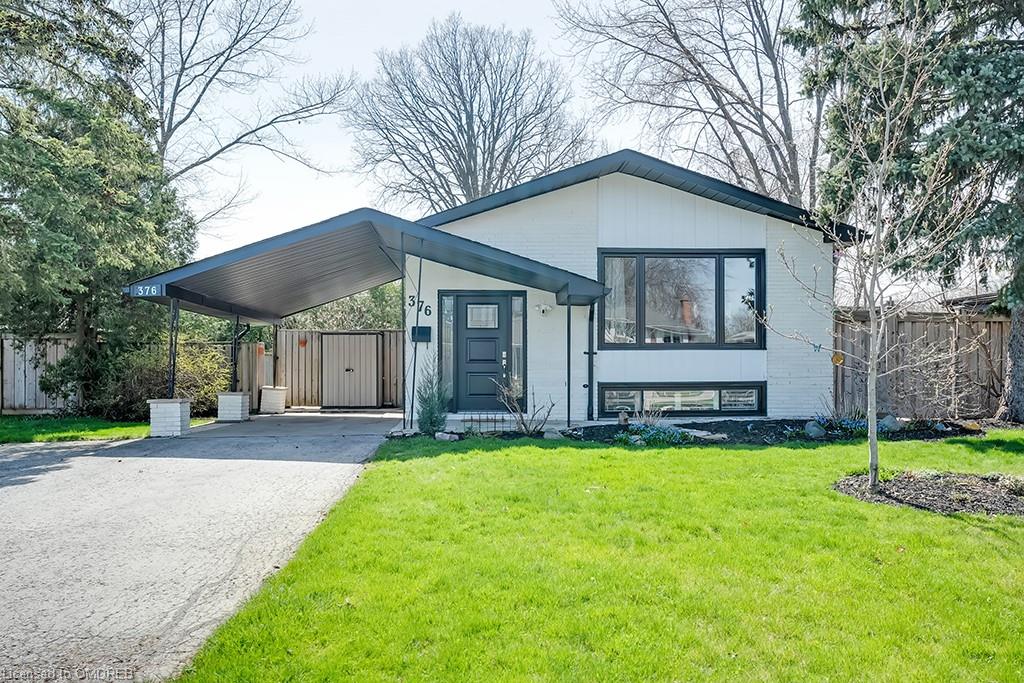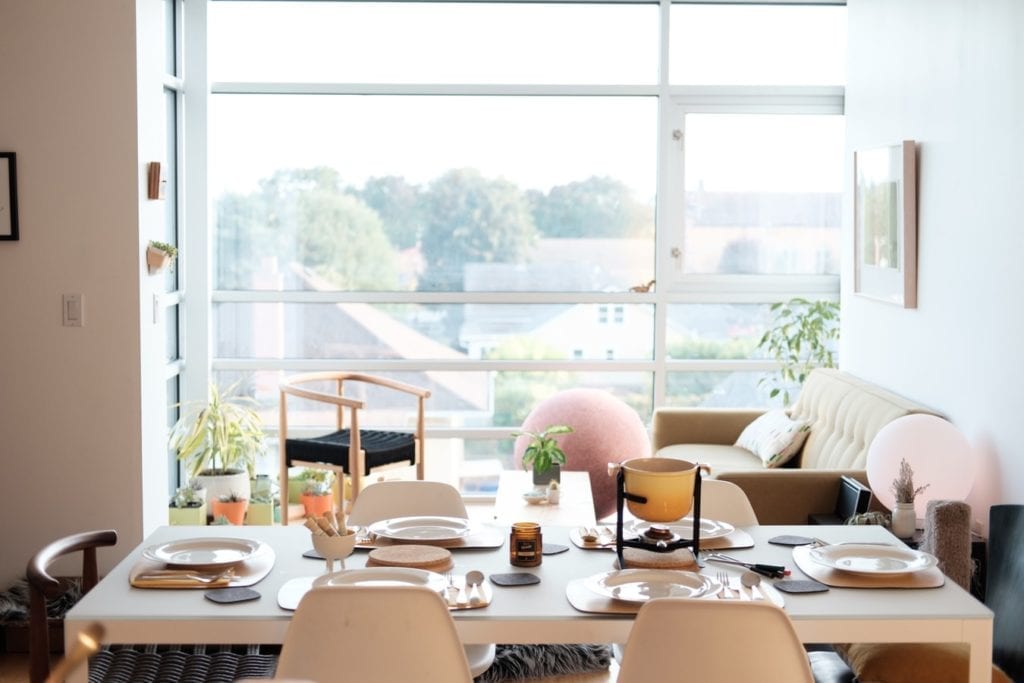Sold
1408 Fieldcrest Lane
Oakville , Ontario , L6M 2W3
Share This Post:
$1,680,000
About 1408 Fieldcrest Lane
| A TRUE GLEN ABBEY GEM! This beautifully upgraded home is situated on a private, ravine lot with an inground pool on a family friendly street in walking distance to Abbey Park school. Fully renovated kitchen with quartz countertops, white cabinets, stainless steel tile mosaic backsplash, high end stainless steel appliances, a built in wall oven, separate pantry, breakfast bar, and spacious eat-in overlooking the private rear yard. The main floor boasts pot lights, crown moulding, hardwood flooring, newer baseboards with large principle rooms including a formal living/dining room, main floor den perfect for a home office, upgraded laundry and powder room. The upper level offers a large master retreat with a stunning master ensuite with upgraded double sink vanity, hardware, tile, and custom glass enclosed shower. His and hers closet including a large walk-in and a separate built-in vanity area. The fully finished lower level offers a large recreation area, a 3 piece bathroom, bedroom, custom wet bar and lots of storage. The backyard oasis offers total privacy, a large inground pool with pattern concrete surround and an upper deck perfect for entertaining. Close to amazing schools, shops, the QE and Bronte GO Station. |
Missed your chance on this property?
We'd love to help you find something just as great. Send us a message here to start your home search.
Property Details
Bedrooms
5
Bathrooms
4
SQFT
3,034
Property Type
Detached
Neighbourhood
Oakville
Taxes/Year
$6,212
Lot Size
50 x 115
Parking Spaces
4



