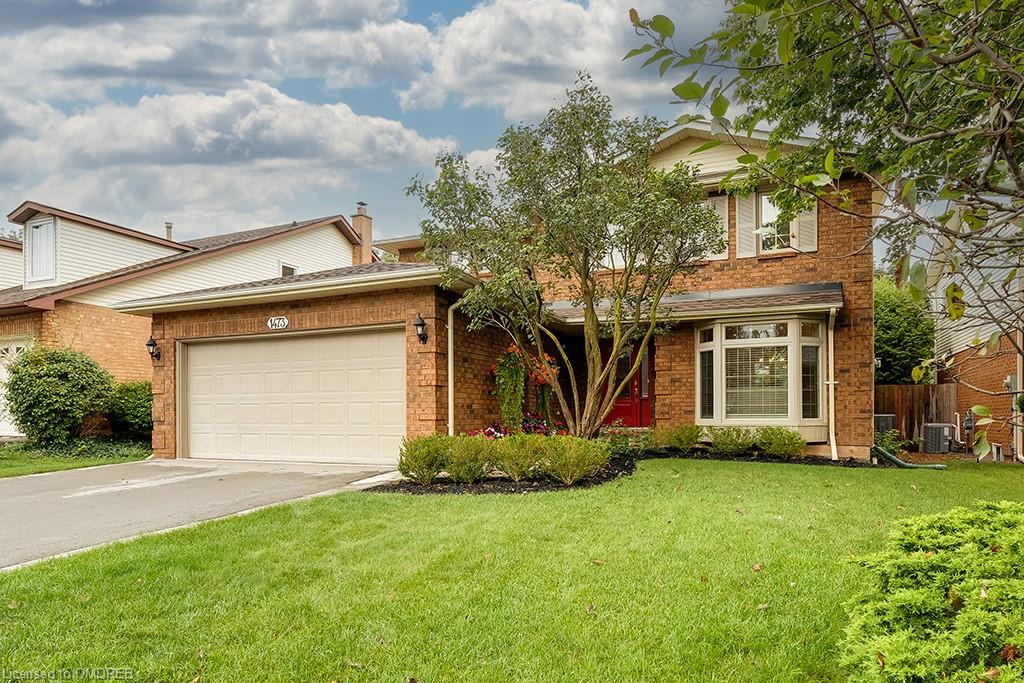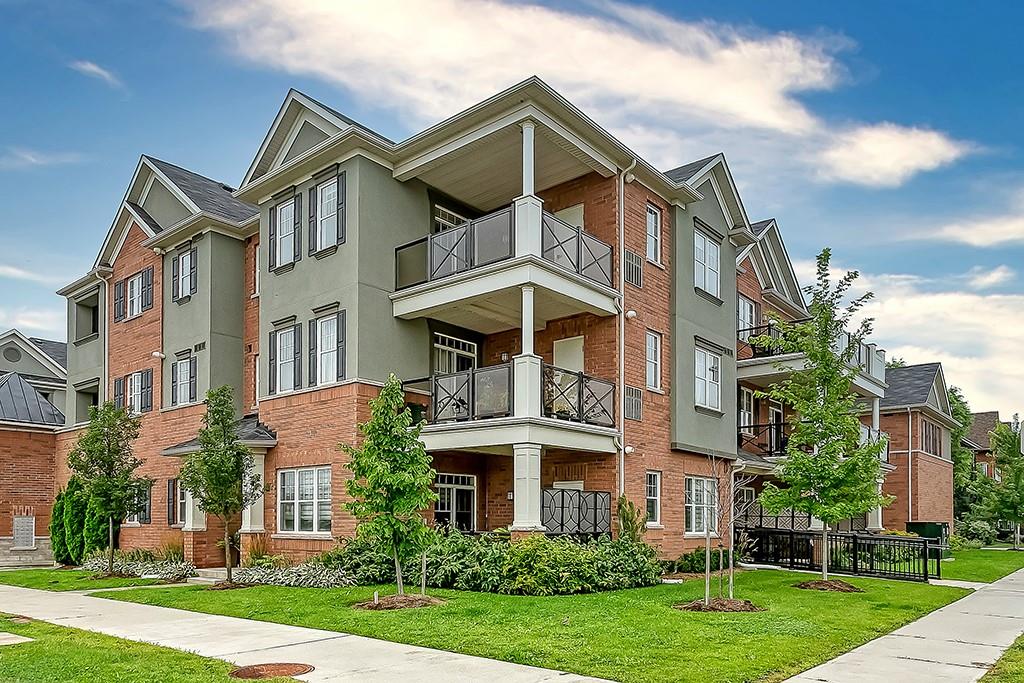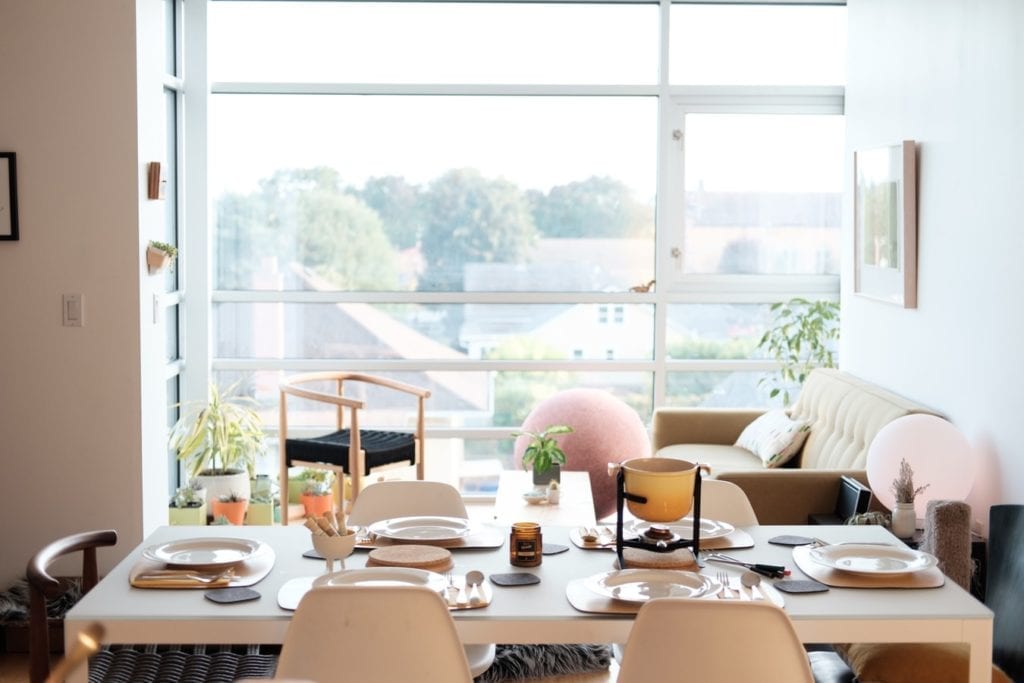Sold
1473 Thistledown Road
Oakville , Ontario , L6M 1Z1
Share This Post:
$1,749,900
About 1473 Thistledown Road
Welcome Home! Beautifully Updated Family Home located on a prime quiet mature street in the Heart of the sought after Glen Abbey Neighbourhood. This Detached 2 storey 4 Bed Home Boasts over 3,000 Sq Ft of total living space, some of the ‘must haves’ include hardwood floors, renovated kitchen & bathrooms, finished basement, mature landscaping, ensuite bath & large principal rooms. The main floor offers separate Formal Living & Dining Rooms that lead to the Gourmet White Eat In Kitchen with granite counters, undermount sink, stone backsplash, stainless steel appliances + centre island with breakfast bar & bay window with window seat. Separate Family room with a gas fireplace & sliding door access to the Backyard. Reno’d 2 pc powder room, main floor laundry with access to the double car garage. 2nd Level features hardwood throughout & upgraded hardwood staircase, spacious Primary bedroom with a Walk-In Closet & Reno’d 4pc Bath with Separate Vanities with Granite Counters & Custom glass shower. 3 additional great sized bedrooms, 4 pc main bath & linen closet. Finished Lower level features a large Rec room with a gas fireplace, pot lights, separate office nook & ample storage space. Private, Mature, fully fenced backyard w a large deck, beautifully landscaped gardens & trees. Roof ’19, Windows ’16Front, ’14 Back, Furnace ’24, A/C ’21 & HEPA Air filtration system ’10. Truly a gorgeous family home in a Fantastic location. Walking distance to Abbey Park High School, Minutes to Glen Abbey Golf Course, Monastery Bakery, Top Schools, HWY’s, Go Station, Parks, Trails & much more!
MLS: 40650526
Missed your chance on this property?
We'd love to help you find something just as great. Send us a message here to start your home search.
Property Details
Bedrooms
4
Bathrooms
2 + 1
SQFT
2,189
Property Type
Detached
Neighbourhood
Oakville
Taxes/Year
$5,825.40
Lot Size
50.07 FT x 116.35 FT



