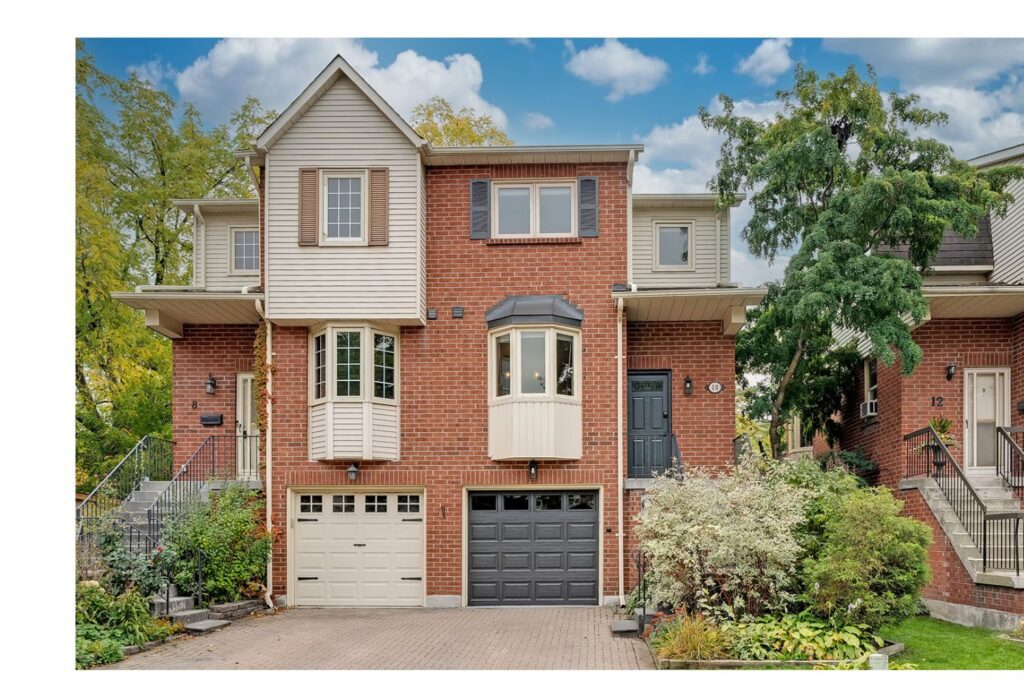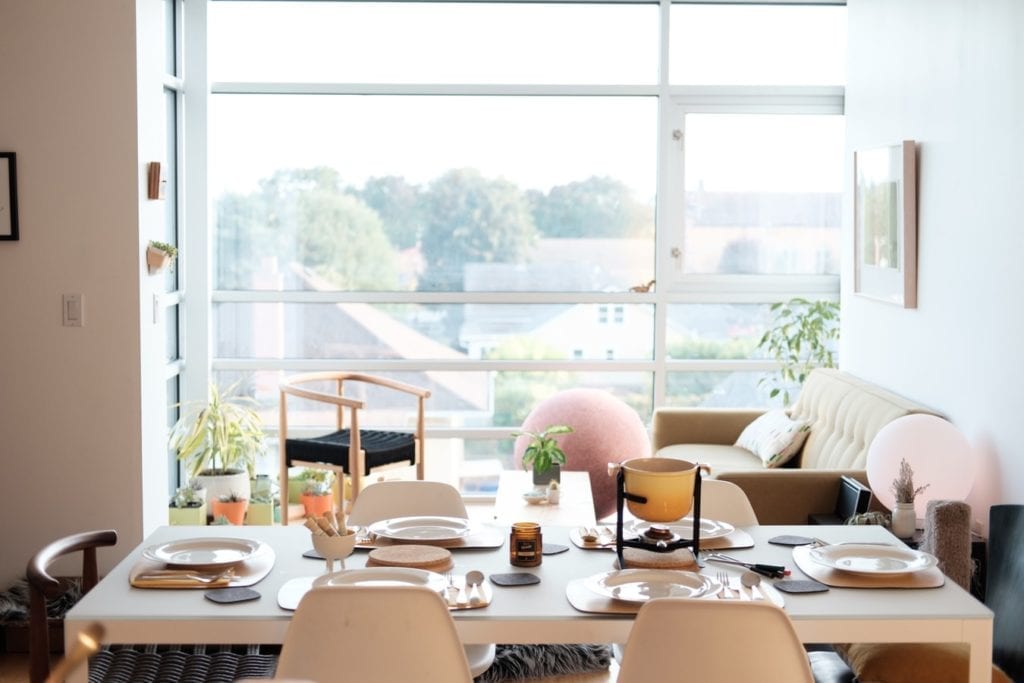Sold
1801 Glenvista Drive
Oakville , Ontario , L6H 6K5
Share This Post:
$2,199,900
About 1801 Glenvista Drive
| Wow! Rarely offered Beautifully Renovated 4+1 Bed, 5 Bath Family Home on a sought after quiet street in the Exclusive neighbourhood Joshua Creek. Full main floor Designer Reno by Jessica Kelly Designs, Fantastic open concept layout with Custom Kitchen open to Great Room & direct access to Backyard Oasis. This stunning grey & white Kitchen offers a center island with seating, quartz counters, antique mirrored accent cabinets, under-mount lighting, Stainless Appliances, high end cabinetry & more. Great Room offers custom built-ins & gas F/P. Main floor also offers Den with Custom Built-ins, Sep. Dining Room, designer Laundry Room, inside entry to Garage & Side entrance to side yard, Custom Powder Room, Smooth Ceilings, Pot lights, Cali Shutters, Custom Drapery, Wide Plank HDW Floors. 2nd Floor Offers Master Suite with sitting room/office with Built-ins & Gas F/P, walk-in closet & Fully Reno’d 5 pc Ensuite with double sink, separate glass shower & soaker tub, 2nd Bed with 3 pc ensuite, 2 other spacious Bedrooms & Reno’d 3pc main bath with custom walk-in shower. Finished Basement with spacious Rec room with wet bar & built-ins & Gas F/P, 5th Bedroom, 3 pc Bath, Craft room & lots of storage. This is the Perfect Entertainers home with a mature backyard Oasis with salt water inground pool & stone patio. See Feature Book for list of endless upgrades. Walk to desired schools, walking trails & minutes to amenities & major HWY’s. This Gorgeous home is not to be missed. |
MLS: 40385451
Missed your chance on this property?
We'd love to help you find something just as great. Send us a message here to start your home search.
Property Details
Bedrooms
4 + 1
Bathrooms
5
SQFT
2,836
Property Type
Detached
Neighbourhood
Oakville
Taxes/Year
$8,378
Lot Size
4921 x 118.11
Has Pools
Inground Salt Water Pool
Parking Spaces
4
Year Built
1996



