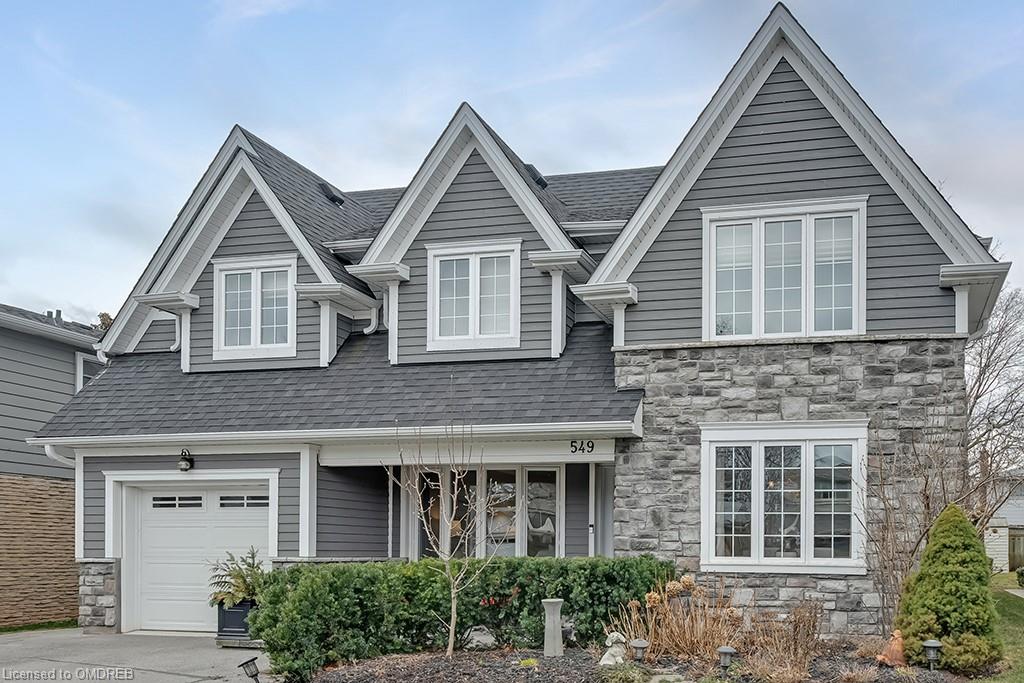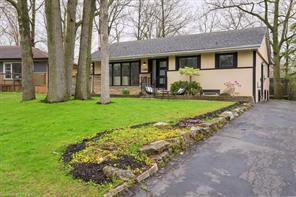Sold
2075 Banbury Crescent
Oakville , Ontario , L6H 5P8
Share This Post:
$1,699,900
About 2075 Banbury Crescent
WOW! Exceptional 4 Bed 3 Bath Family Home in the Highly Sought After River Oaks Community. Located on a quiet crescent with Mature Trees and curb appeal, you will be impressed at first sight. Open Concept layout with an updated kitchen, wainscotting, large eat-in area open to the great room and separate dining room. The updated kitchen features quality appliances, lots of cabinet space, a beautiful breakfast bar + a separate eat-in area. The spacious Great room is highlighted by a centered wood burning fireplace and large windows allowing for lots of natural light. Separate Living Room at the front of the home works perfectly as a home office. Main Floor offers tile, hardwood, classic window treatments and a grand foyer with 2nd storey ceiling, powder room, laundry room and inside access to double car garage. 2nd floor offers hardwood and California shutters throughout. Massive Primary suite with double door entry, lots of windows, an updated 4 Pc Ensuite and walk-in closet. 2nd, 3rd and 4th bedrooms are spacious with a 5pc main bath with double sink. Finished open concept lower level with ample storage. Close to desired schools, parks, trails and minutes from all amenities. This home is not to be missed.
MLS: 40428644
Missed your chance on this property?
We'd love to help you find something just as great. Send us a message here to start your home search.
Property Details
Bedrooms
4
Bathrooms
3
SQFT
2,569
Property Type
Detached
Neighbourhood
Oakville
Taxes/Year
$6,045.47
Lot Size
49.21 x 109.91
Parking Spaces
4



