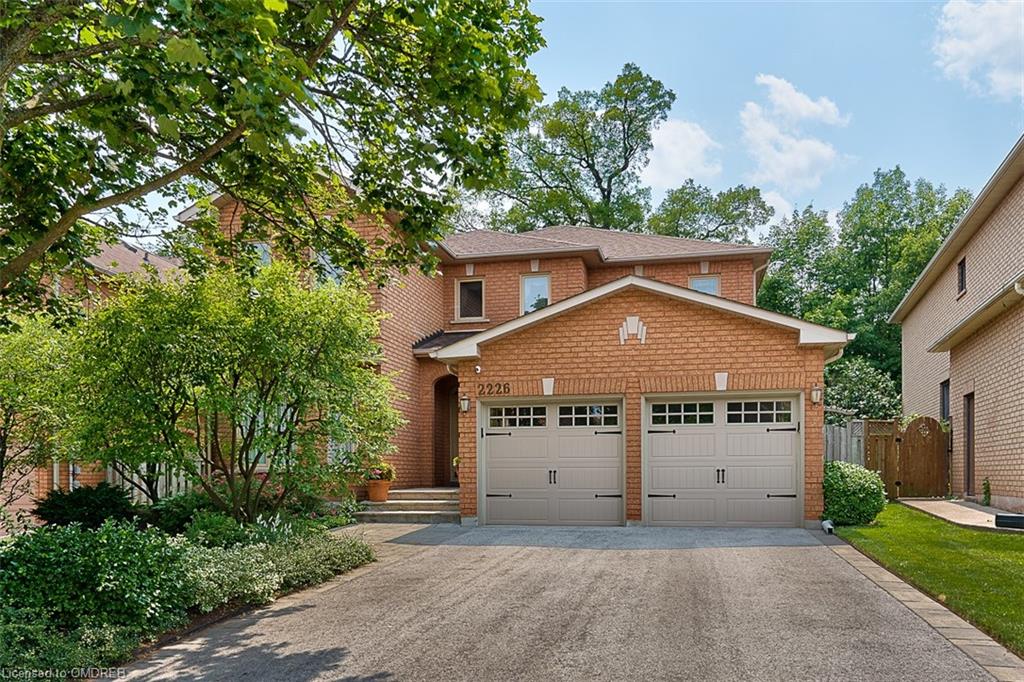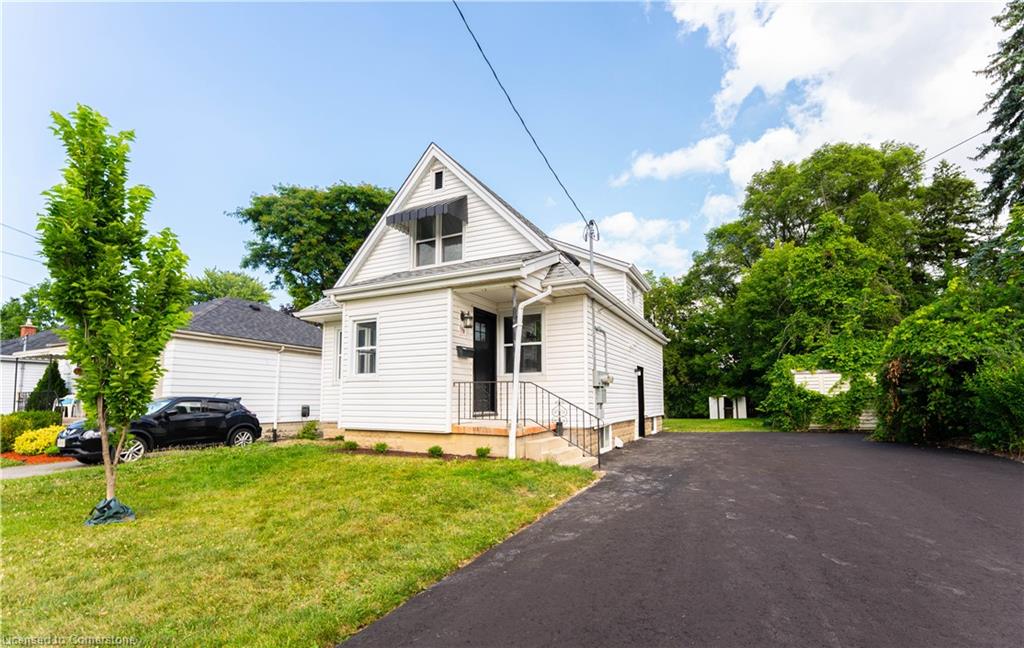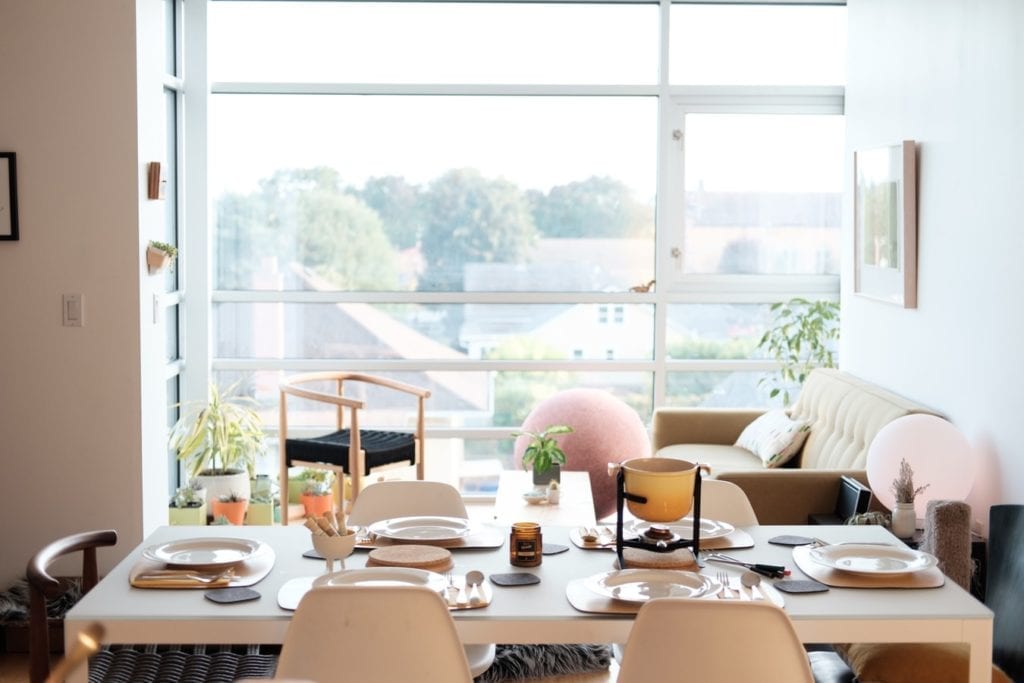Sold
2226 Grand Ravine Drive
Oakville , Ontario , L6H 6B1
Share This Post:
1,799,999
About 2226 Grand Ravine Drive
The undeniable allure of privacy backing onto Nipigon Trail! Sought-after family-friendly neighbourhood within walking distance of parks and trails, schools, River Oaks Community Centre, shopping, restaurants, Sheridan College and lots of great amenities. The well-designed main level offers open concept living and dining rooms ideal for entertaining, family room with gas fireplace, office, plus stunning custom kitchen by Sharon Homes with an abundance of white cabinetry with illuminated display cabinets and no wasted space, quartz counter tops, subway tile backsplash, high-end built-in JennAir stainless steel appliances, pot lights and bright breakfast area with walk-out to patio. Relax and unwind in the massive master retreat with walk-in closet and spa-like five-piece ensuite with double sinks, frameless glass shower, freestanding bathtub, California shutters and porcelain tile floor. Completing the upper level are three additional bedrooms and five-piece main bathroom with double sinks. Updates include brand new furnace and central air conditioner (2021), 5” wide Hickory engineered hardwood floors throughout main level and upper hall, powder room (2020), master ensuite (2018 by Sharon Homes), driveway (2018), roof (2011 with 30-year shingles). Additional details include elegant entrance doors, hardwood circular staircase with wrought iron pickets, extensive cove moldings, French doors, convenient main floor laundry room with access to garage and side yard, central vacuum, security system, coach-style garage doors and more! An exceptional property backing onto greenspace with a secluded and professionally landscaped back yard oasis featuring an interlock stone patio, spectacular gardens and decorative fencing that offers the ultimate in privacy! This inviting tranquil executive is the essence of contemporary sophistication!
Listing Contracted With: Royal LePage Real Estate Services Ltd., Brokerage
Missed your chance on this property?
We'd love to help you find something just as great. Send us a message here to start your home search.
Property Details
Bedrooms
4
Bathrooms
2 + 1
SQFT
3,089
Property Type
Detached
Neighbourhood
Oakville
Taxes/Year
$6,674
Lot Size
45.89 x 110.31



