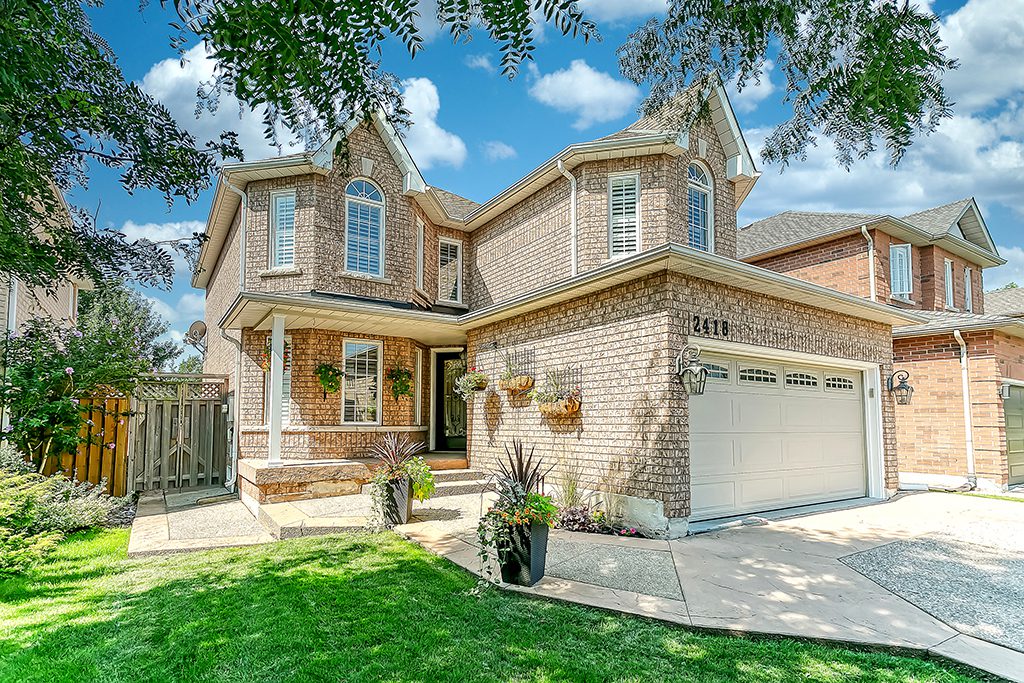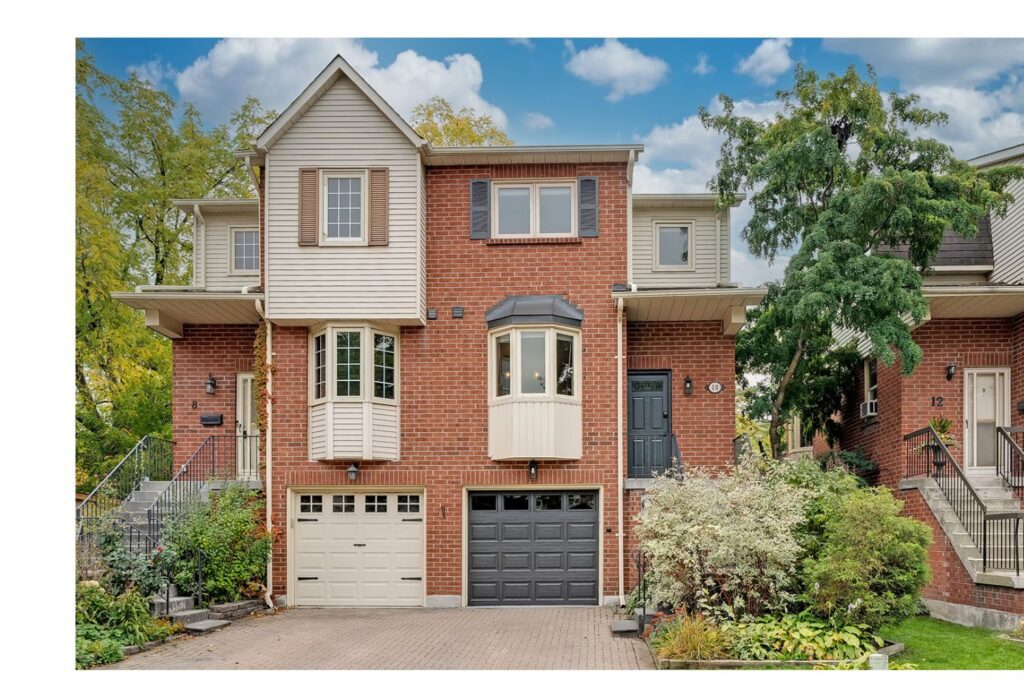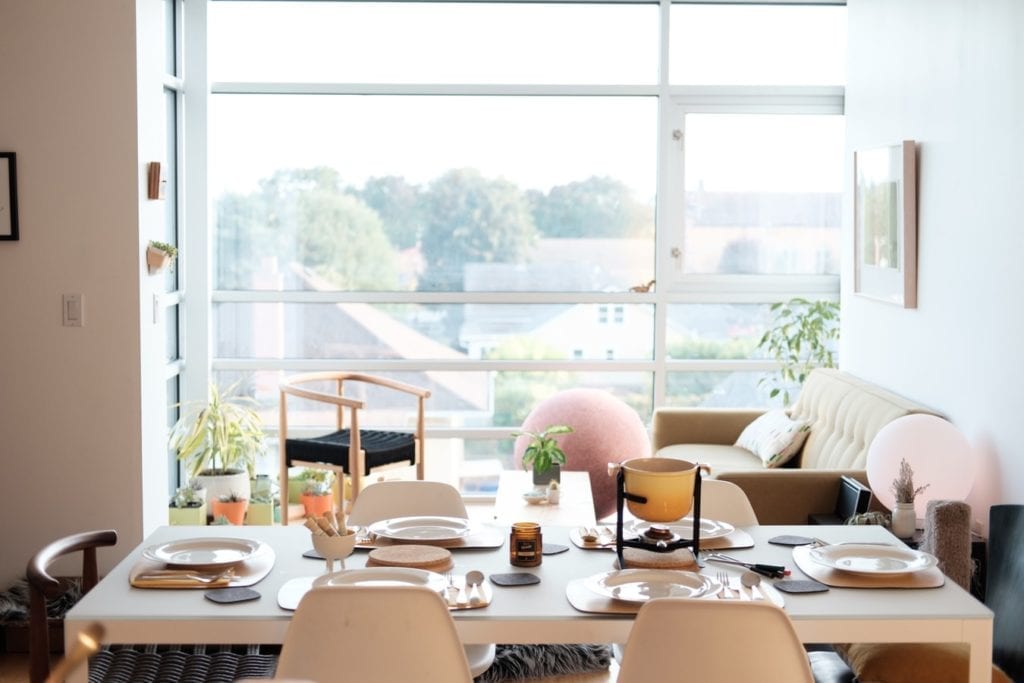Sold
2418 Gladstone Avenue
Oakville , Ontario , L6H 6P2
Share This Post:
$1,439,900
About 2418 Gladstone Avenue
Renovated Eden Oaks Executive Detached in Sought after River Oaks. Located on a Quiet Family Friendly Street w Oversized Private Backyard. Boasting over 2800 total sq.ft. of interior living space, w 4 Beds, 4 Baths & Prof. Finished Basement. Fantastic open concept layout w living/dining combo, eat-in kitchen w direct access to back patio & open to great room w gas fireplace. Main for. laundry, inside entry to garage, & 2 pc. Powder rm. Hardwood thru-out 2nd floor Master Bed w 3 closets, Reno’d 5 pc Ensuite, 3 other Bedrooms, 4 pc main bath, California Shutters thru-out. Stairs open to Basement w Office, large open concept Rec. Rm., lots of storage, 3pc. Bath. Updated baseboards, Custom Front Door, Replaced French Doors to Back Patio, Hardwood Floors., Pot Lights, Granite Counters & Backsplash in Kitchen, Stainless Appliances, Dec. Columns, Crown Moulding, Aggregate & Stamped Concrete Driveway, Walkway & Back Patio. Just move in & enjoy! This well appointed home w 127.59 ft lot is not to be missed. Close to schools, amenities, parks, walking trails & major HWYS. Don’t miss this opportunity!
MLS: 40146702
Missed your chance on this property?
We'd love to help you find something just as great. Send us a message here to start your home search.
Property Details
Bedrooms
4
Bathrooms
4
SQFT
1953
Property Type
Detached
Neighbourhood
Oakville
Taxes/Year
$5,247
Lot Size
39.99 x 127.59



