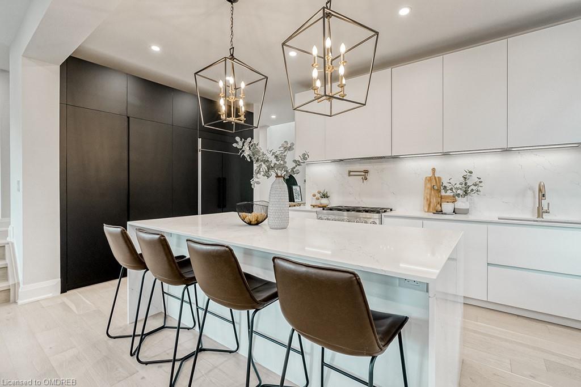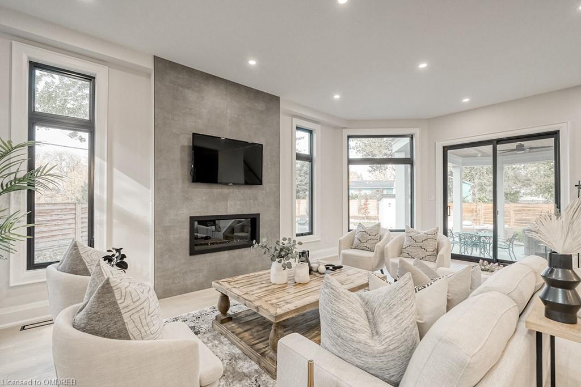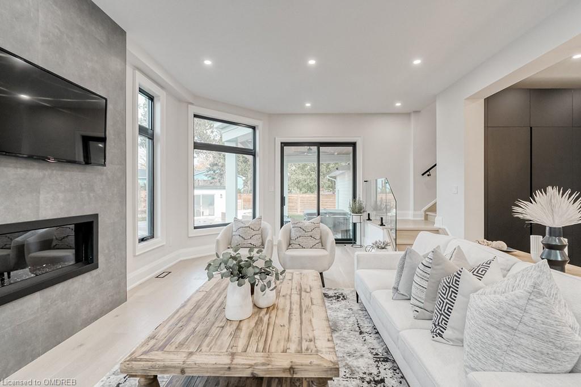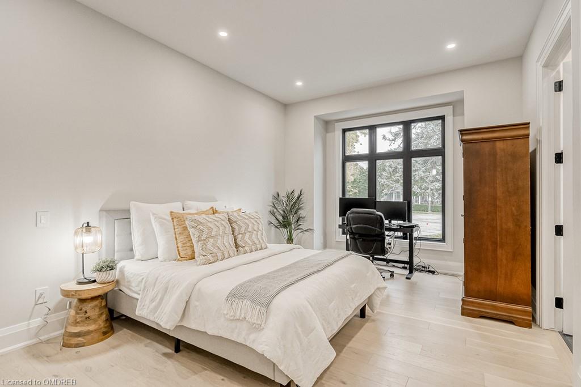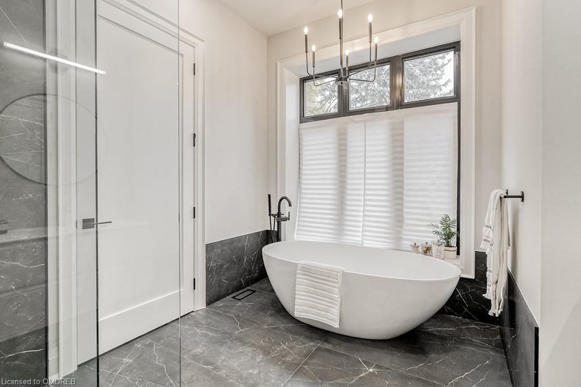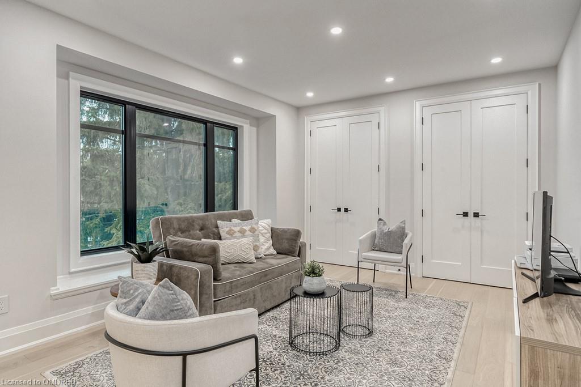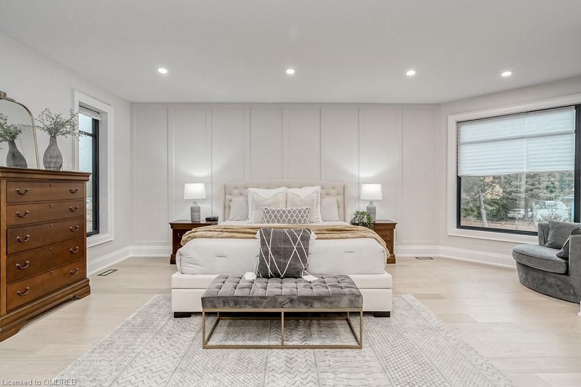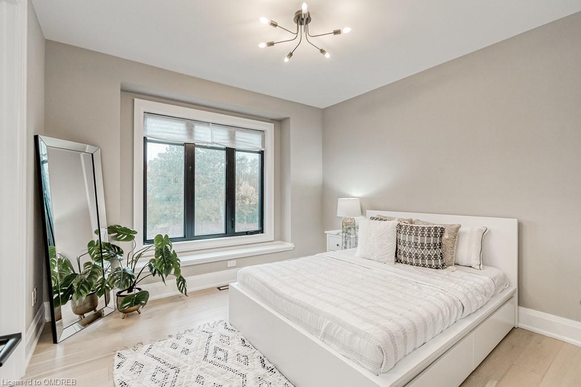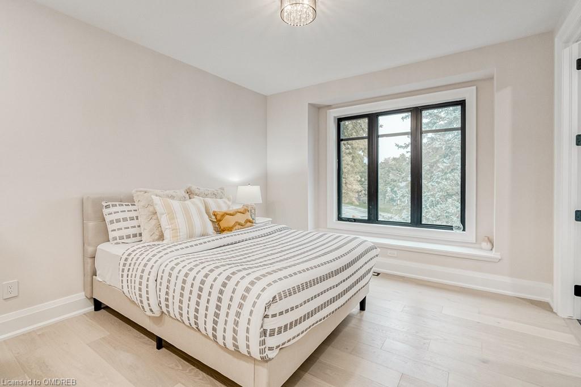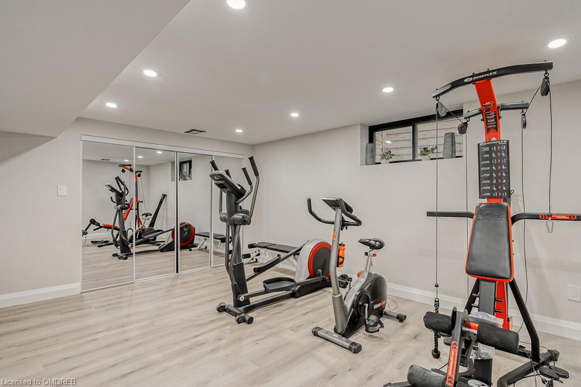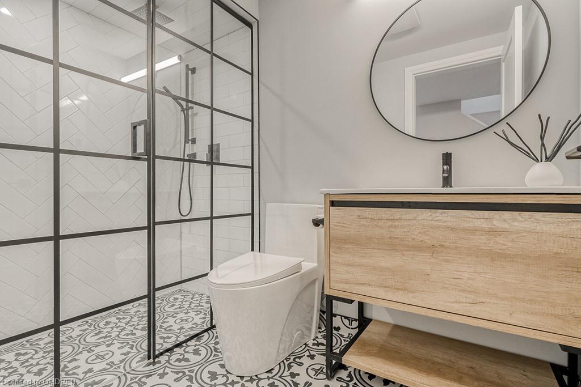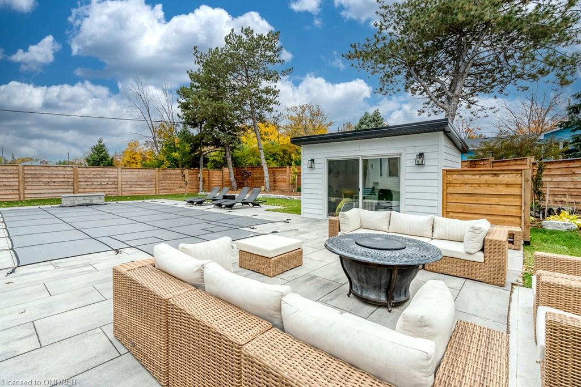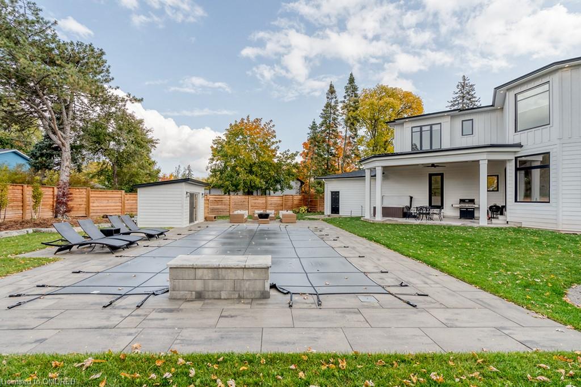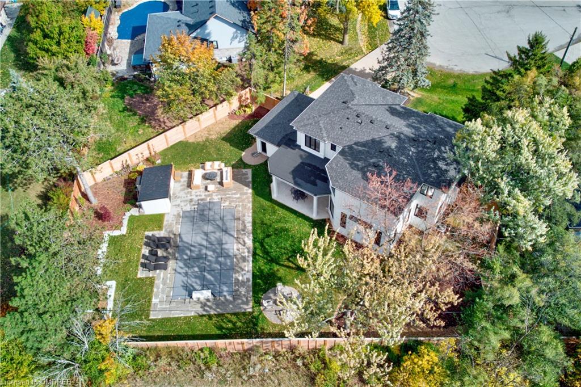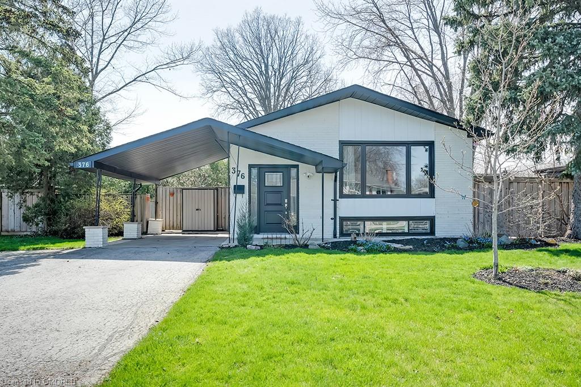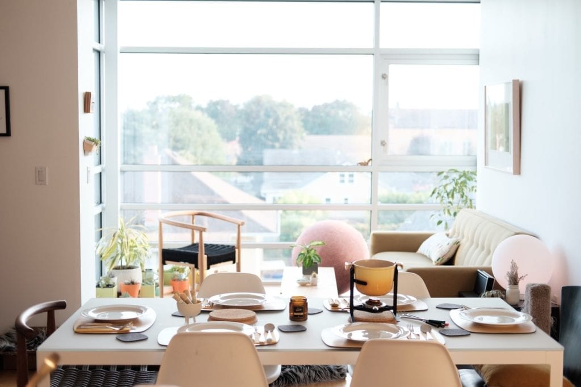For Sale
276 Sandwell Drive
Oakville , Ontario , L6L 4P4
Share This Post:
$3,799,900
About 276 Sandwell Drive
New modern farmhouse (2022) with panache in West Oakville. Four bedrooms, 5.5 luxe bathrooms & approximately 3550 sq. ft. plus the professionally finished basement. Outstanding pie-shaped lot & backyard paradise with new saltwater leisure pool, insulated cabana with a/c, counter & bar fridge, hot tub, covered terrace, vast green space & 300 linear feet of new fencing. Gorgeous wide-plank engineered hardwood floors, glass panel stair railings, 10’ main floor ceilings & 9’ on 2nd floor, deep baseboards, solid core interior doors, tons of pot lights, zero clearance walk-in showers T/O, heated floor tiles, modern bathroom cabinetry, & irrigation system front & back. Hardy plank exterior, Clera windows and doors with black frames, soffit lights, 2-car garage & oversize aggregate driveway. Kitchen offers sleek custom cabinetry, quartz counters & backsplash, built-in bar station, island with breakfast bar, deluxe stainless steel & integrated appliances & breakfast room with banquette. Entertainer’s formal dining room & open-concept family room with a gas fireplace & W/O to terrace. Main floor bedroom with luxe 5-piece ensuite bath with soaker tub & separate glass shower. Upstairs loft & 3 bedrooms with ensuite baths. Primary bedroom has 5-piece ensuite bath with soaker tub & separate glass shower. Recreation room, 3-piece bath & gym in basement. Walk to schools, parks, library, shopping, & Coronation Park & Lake Ontario. Close to Appleby College, GO Train & QEW. Fabulous family home!
MLS® :40353692
Get a Closer Look
For more information on this property, or to book a showing, contact us here.
Property Details
Bedrooms
4
Bathrooms
5 + 1
SQFT
3,550
Property Type
Detached
Neighbourhood
Oakville
Has Pools
Inground pool
Lot Size
85.00 X 133.64
Taxes/Year
$8,933.00








