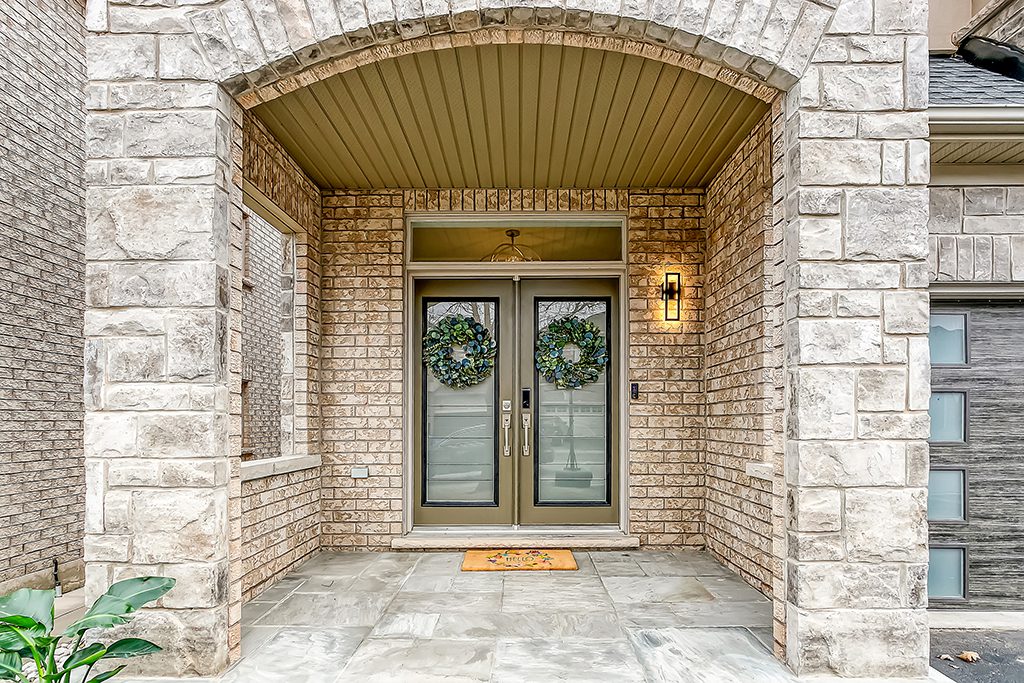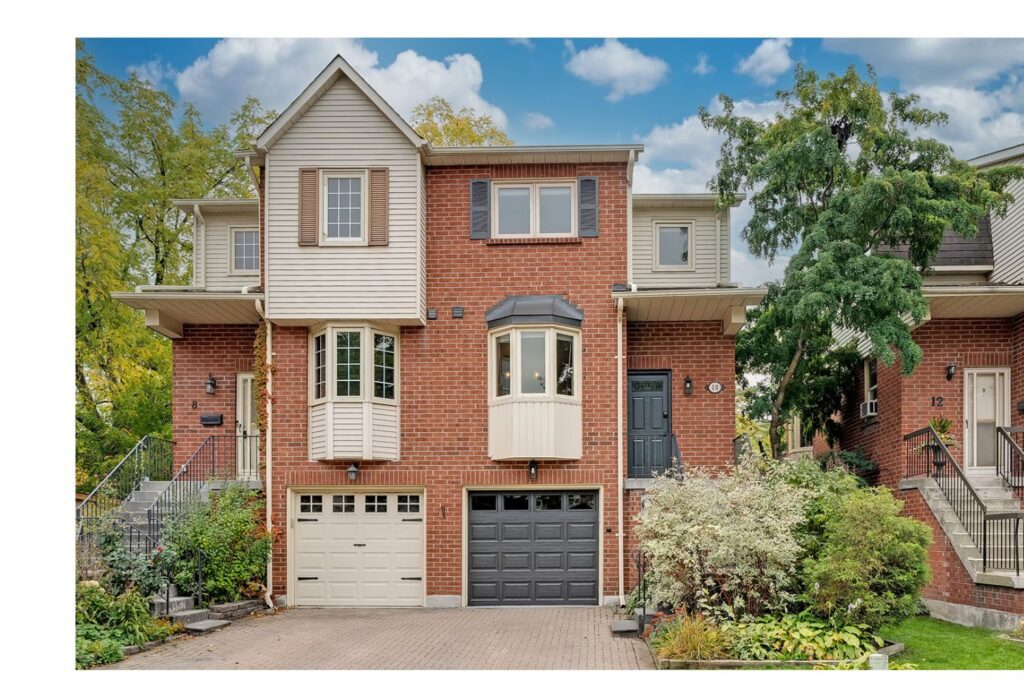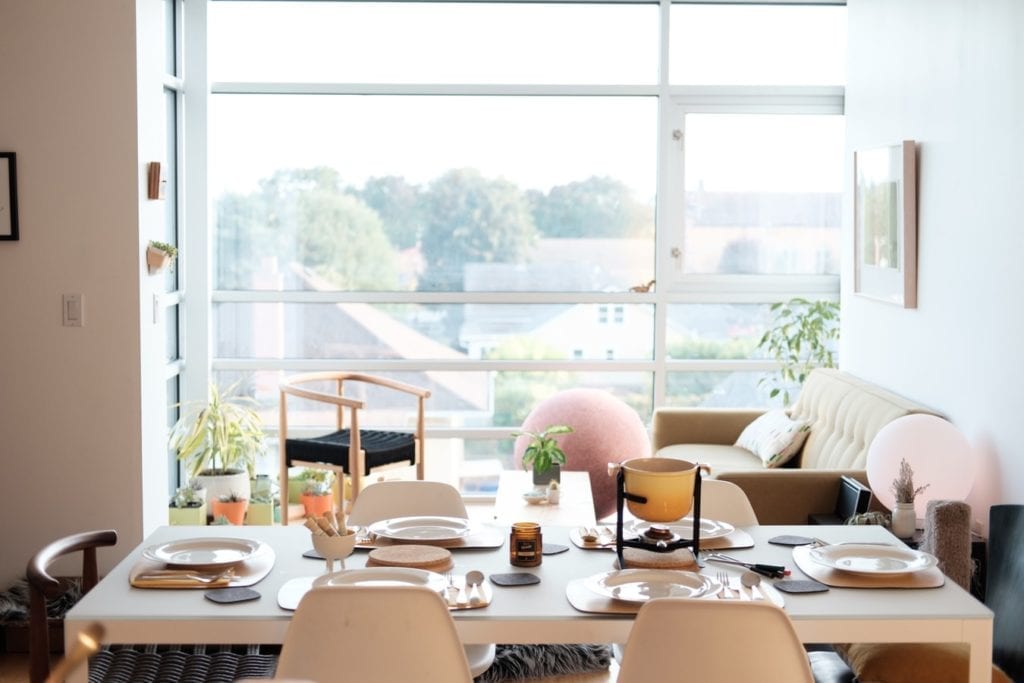Sold
3441 Skipton Lane
Oakville , Ontario , L6M 0K1
Share This Post:
$1,999,900
About 3441 Skipton Lane
| Absolutely Stunning Home w $1000’s Spent on Recent Upgrades. Sought after Bronte Creek Detached w 4 Bed, 4Bath plus finished basement on a Quiet family friendly street. Finished top to bottom boasting approx. 4000 sq.ft of finished living space. This 4 Bed, 4 Bath home with finished basement has been extensively upgraded, front double door entry, tile (2019), 9′ ceilings & hardwood on main, 2pc Reno’d (2020), Separate Dining Rm w Custom Built-in bar area, Servry w wine fridge w access to kitchen, Gourmet Sunfilled Kitchen w Quartz waterfall counters & backsplash(2019), center island w breakfast bar, Stainless Appliances, Lrg. Eat-in area w direct access to Backyard, Open to Lrg. Great Room w 18′ ceilings, potlights, Gas F/P, Hardwood stairs lead to 2nd floor, Hardwood thru-out, Master Bed w walk-in closet w custom built-ins, 2nd closet & 5 pc Bath w double sink & sep. glass shower, 2nd bed w ensuite privileges, 2 other good sized bedrooms, 5pc main bath Reno’d. The finished basement has a media room w gas F/P w custom built-in, plus large open rec. rm, separate office & 3pc Reno’d bath (2020). Roof (2021), A/C(2021), Garage Doors (2019), 200amp panel(2021), 2 Gazebos (2021), Electrical done for swim spa in backyard, Gas BBQ Line (2021), Exterior Lighting, Custom Drapes, Upgraded Light Fixtures, All switches Smart Wifi the list of upgrades is endless. Close to walking trails, schools, major HWY’s & amenities! This home has it all. This Home is not to be Missed! |
MLS: 40229717
Missed your chance on this property?
We'd love to help you find something just as great. Send us a message here to start your home search.
Property Details
Bedrooms
4
Bathrooms
3+1
SQFT
2,956
Property Type
Detached
Neighbourhood
Oakville
Taxes/Year
$7,129
Lot Size
36.09 x 100.07
Parking Spaces
4



