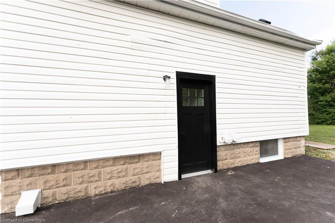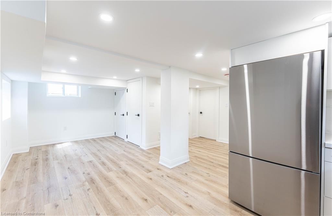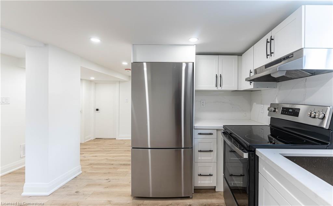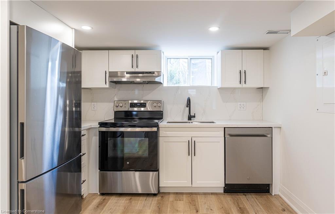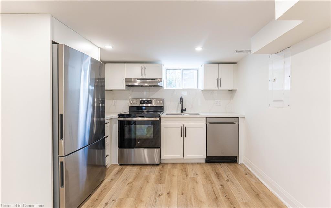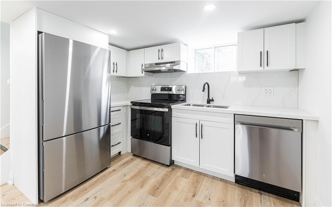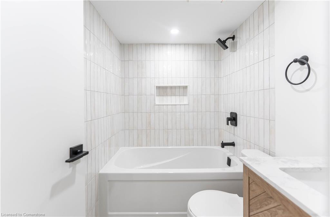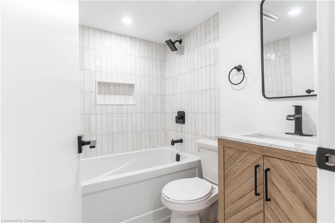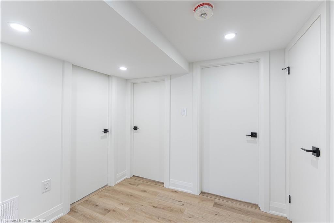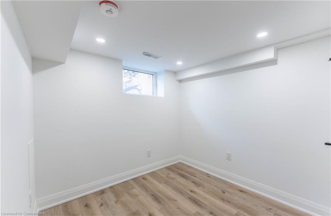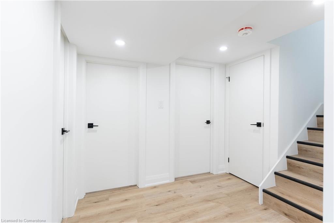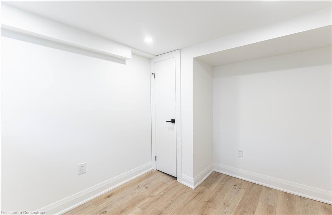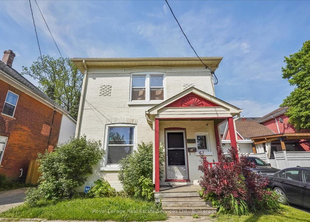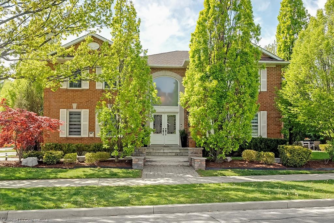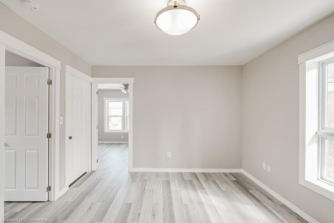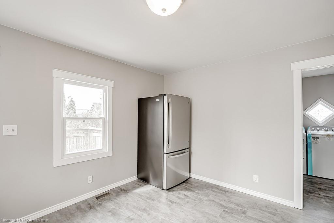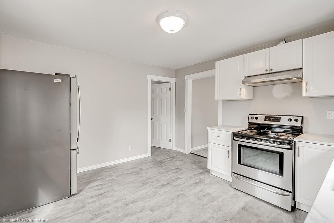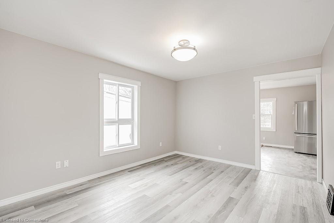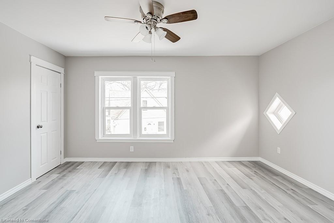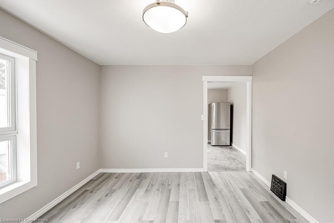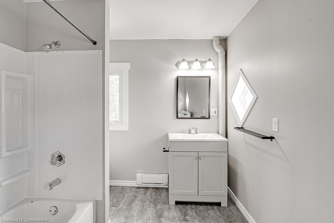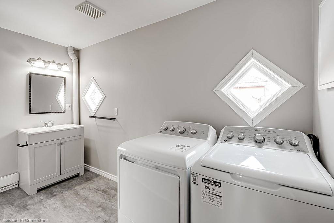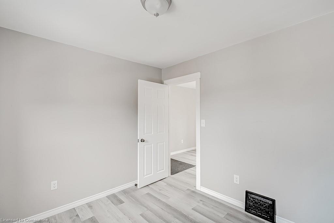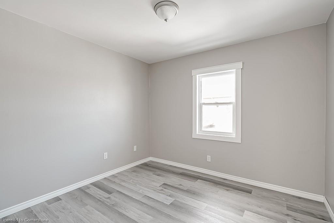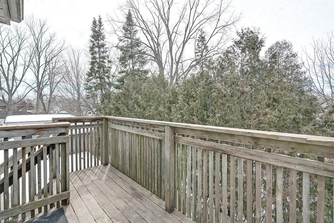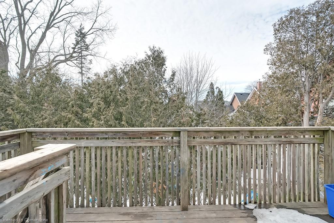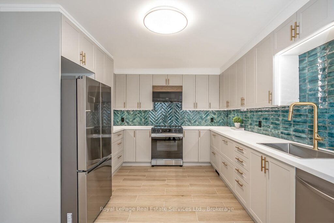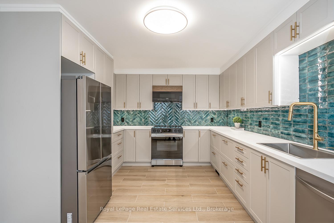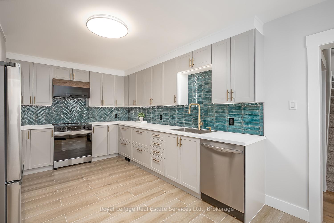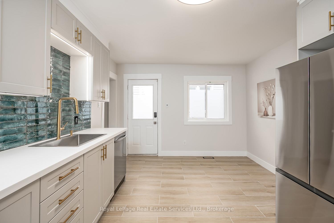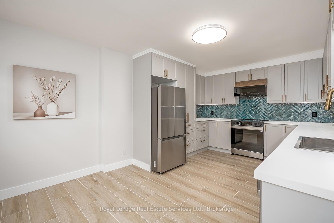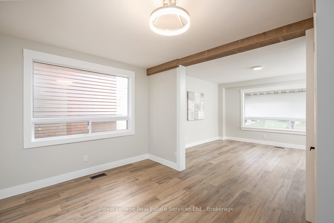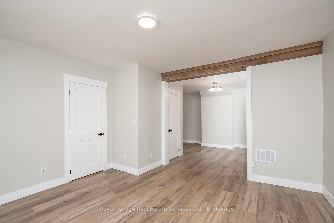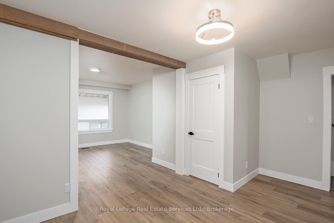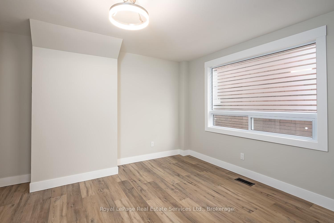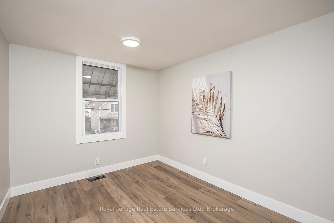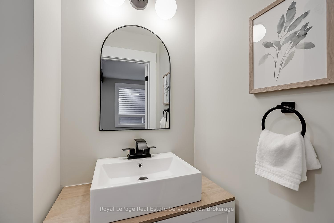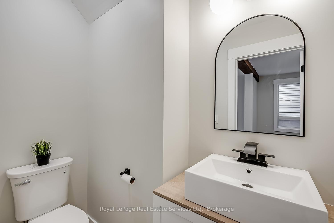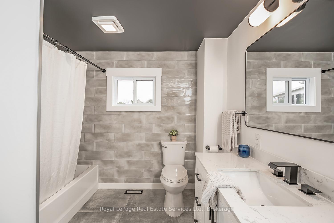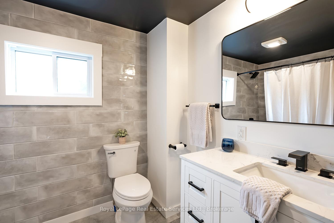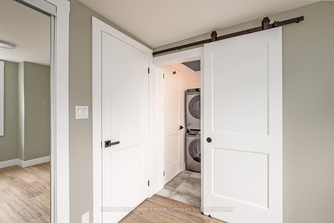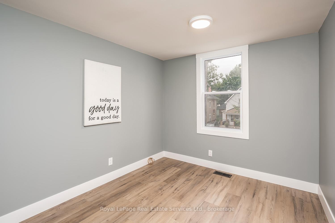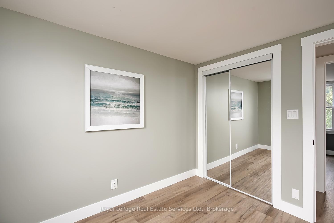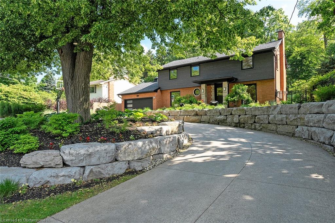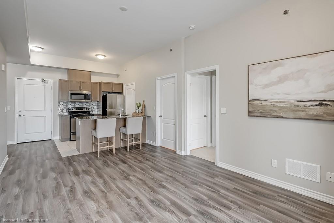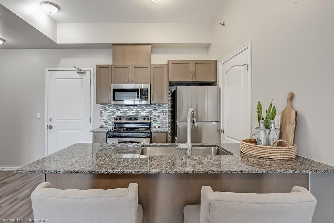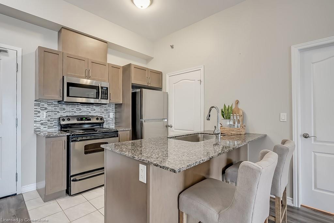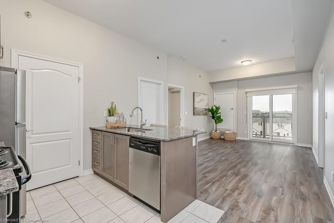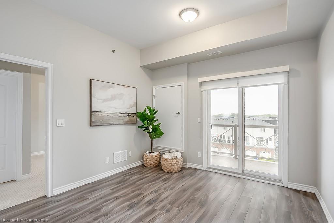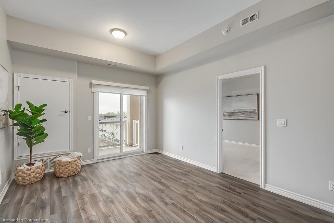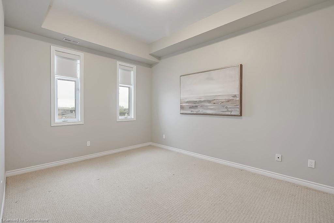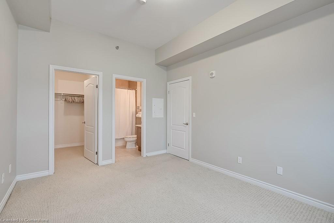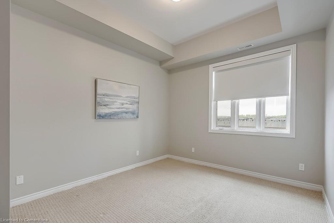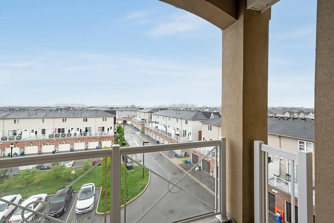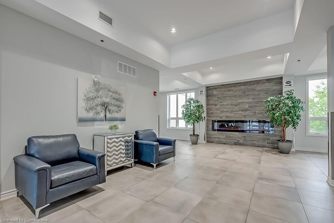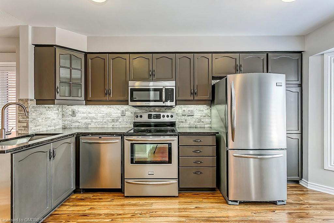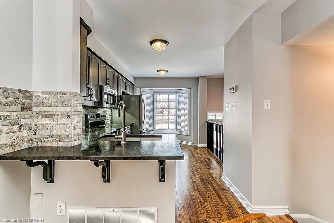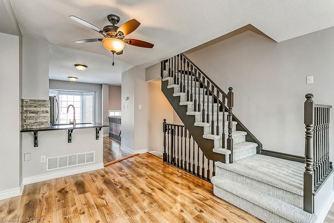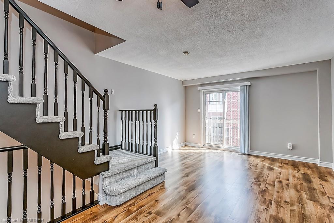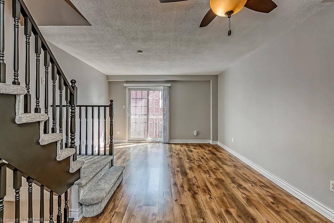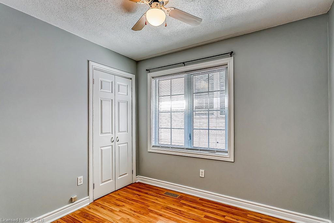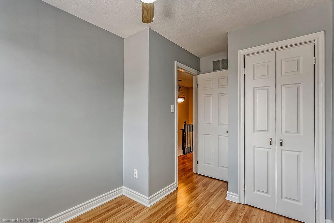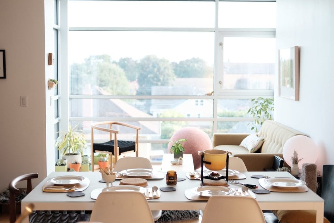Listing Status: For Lease
For Lease
235 East 21st Street, Hamilton
Hamilton , Ontario , L8V 2T6
Share This Post:
$1,850
About 235 East 21st Street, Hamilton
Brand New Renovation, Move-in Ready! Spacious 2 Bedroom, 1 Bathroom Lower Level Suite with Private Entrance in a Detached Home in Hamilton’s Eastmount neighborhood. Modern Kitchen Equipped with Stainless Steel Appliances, Stone Countertops, Tile Backsplash, and Contemporary Bright Cabinetry (2025). Wide Plank Flooring, Pot Lights, and Large Windows (2025) Create a Bright and Sleek Living Space. Updated 4-piece Bathroom Features Sleek Tile Finishes and a Stone Vanity with Undermount Sink (2025). Additional Features include In-suite Laundry, Ample Storage, and One Dedicated Parking Space on Newly Repaved Driveway (2025). Ideally Situated Close to Public Transit, Juravinski Hospital, Shopping, Restaurants, Parks, Mountain Access, and Scenic Trails, with Quick Access to Downtown & Highways. Please Note the Backyard Area is Reserved Exclusively for the Main Level.
Get a Closer Look
For more information on this property, or to book a showing, contact us here.
Property Details
Bedrooms
2
Bathrooms
1
SQFT
555
Property Type
Detached
Neighbourhood
Hamilton
Lot Size
52 x 112
Property Location
Additional Gallery
For Lease
33 Rose Avenue #Upper, Brantford
Brantford , Ontario , N3S 2M3
Share This Post:
$1,950
About 33 Rose Avenue #Upper, Brantford
Welcome Home! Beautiful 2 Storey Brick Home converted into a Duplex with a Separate Entrance! This Completely Renovated 2 Bedroom Upper Unit boasts a light filled, spacious layout with updated windows, newer flooring, fresh paint, newer baseboards, trim and more! Beautiful Eat-In Kitchen with Stainless Steel Appliances, Updated Cabinetry and Access to Large Private Deck. Large and Bright Living Room with Large Windows. 2 Spacious Bedrooms and 4 Pc Main Bath combined with In-suite Laundry featuring a new Washer + Dryer! Carpet Free Throughout! 2 Parking Included. Close to Parks, Schools, Public Transit + Amenities. Book your showing before its gone!
Get a Closer Look
For more information on this property, or to book a showing, contact us here.
Property Details
Bedrooms
2
Bathrooms
1
SQFT
850
Property Type
Duplex
Neighbourhood
Brantford
Property Location
Additional Gallery
For Lease
37 Albert Street #Front Unit, Welland
Welland , Ontario , L3B 3K1
Share This Post:
$2,200
About 37 Albert Street #Front Unit, Welland
Beautifully Renovated 2 Storey, 3 Bed 1.5 Bath Home steps from the Welland Canal. This home has been meticulously updated from Top to Bottom with Contemporary High End Finishes! The Main Floor features a Spacious Living + Dining Room, powder room + Stunning Eat-In Kitchen with Shaker Style Soft-Close Cabinetry, Undermount Lighting, High End Appliances, Subway Tile Backsplash + Plenty of Storage. 2nd Level features a Primary Bedroom with Ensuite Privilege to the 4 Pc Main Bath with In-Suite Laundry + 2 Additional Great Sized Bedrooms. Close to all major amenities including Shops, Restaurants, Parks + Downtown. Parking is Single Lane Driveway shared with Rear Unit (Street Parking also Available).
Get a Closer Look
For more information on this property, or to book a showing, contact us here.
Property Details
Bedrooms
3
Bathrooms
2
SQFT
1,300
Property Type
Duplex
Neighbourhood
Welland
Lot Size
28 x 115.50
Property Location
Additional Gallery
For Lease
1370 Costigan Road Unit 409
Milton , Ontario , L9T 8X7
Share This Post:
$2,650
About 1370 Costigan Road Unit 409
Welcome to this beautifully designed 2 bed, 2 bath unit offering 935 sq ft of stylish living space. Fantastic open concept layout featuring a modern kitchen with granite countertops, breakfast bar, stainless steel appliances & pantry for additional storage. Spacious great room with direct access to the private balcony, perfect for relaxing. The functional split-bedroom floor plan offers excellent privacy. Primary bedroom with a walk-in closet & 4 pc ensuite. Second bedroom also with a walk-in closet & ensuite privilege to the main 4pc bath. This unit includes in-suite laundry, 1 underground parking spot & 1 locker. Located in a family friendly, centrally located neighbourhood close to schools, parks, trails, shopping and more with easy access to major HWYs and within walking distance to Milton GO Station.
Get a Closer Look
For more information on this property, or to book a showing, contact us here.
Property Details
Bedrooms
2
Bathrooms
2
SQFT
935
Property Type
Condo
Neighbourhood
Milton
Parking Spaces
1
Property Location
Additional Gallery
For Lease
13-3480 Upper Middle Road
Burlington , Ontario , L7M 4R9
Share This Post:
$3,200
About 13-3480 Upper Middle Road
Beautiful 3 Bedroom, 1.5 bath End Unit in sought after Headon Forest. Open Concept layout featuring a spacious living/dining room with laminate floors and a walk out to the balcony. A stunning Eat in kitchen featuring granite countertops, stainless steel appliances, breakfast bar + ample cupboard space. 3rd floor features a primary bedroom with 2 double door closets + 2 additional great sized bedrooms with a 4pc main bath. Finished lower level- perfect for a family room or kids play room, with a separate laundry room + walk out to backyard. This unit is in impeccable shape and in walking distance to Grocery stores, public transit, restaurants and has easy access to major highways. Book your appointment today, this beautiful home won’t last long.
MLS: 40450415
Get a Closer Look
For more information on this property, or to book a showing, contact us here.
Property Details
Bedrooms
3
Bathrooms
1 + 1
SQFT
1,057
Property Type
Townhouse
Neighbourhood
Burlington
Parking Spaces
2
