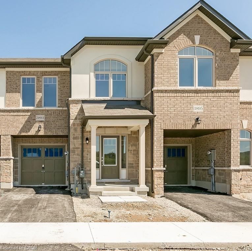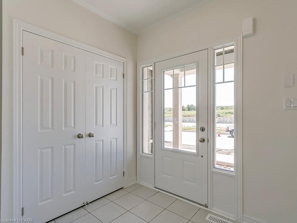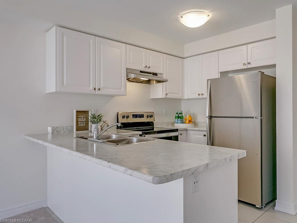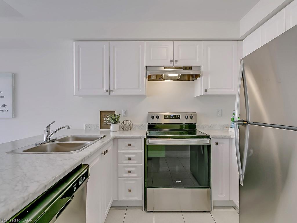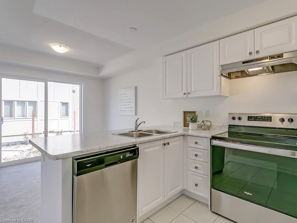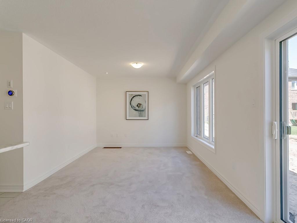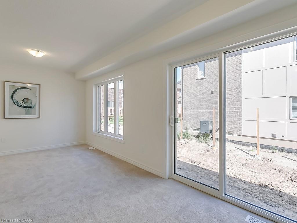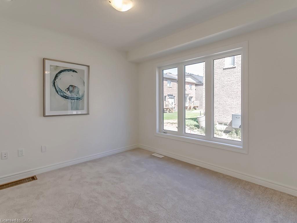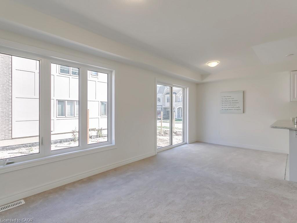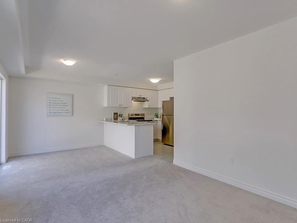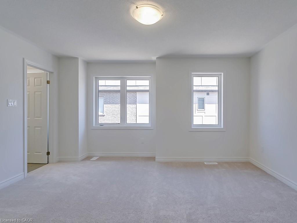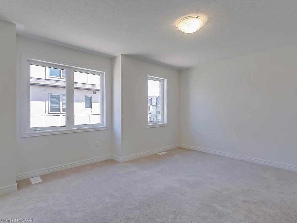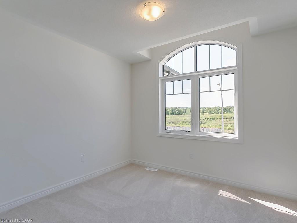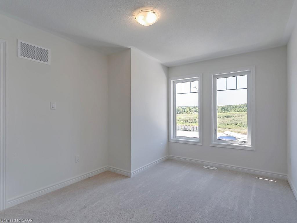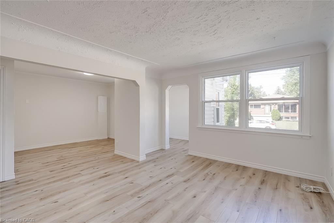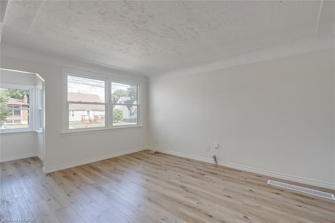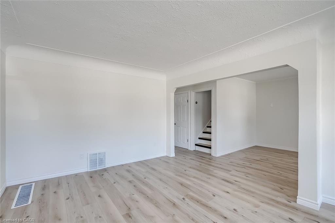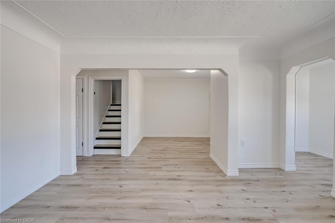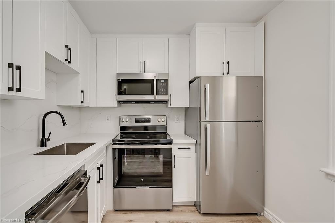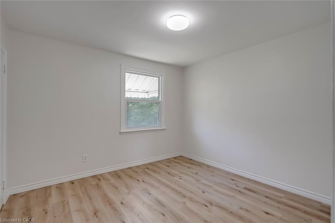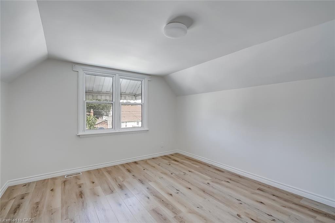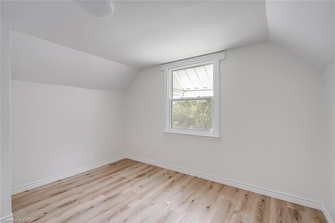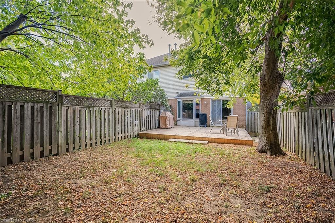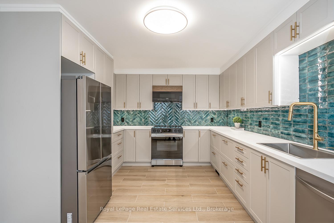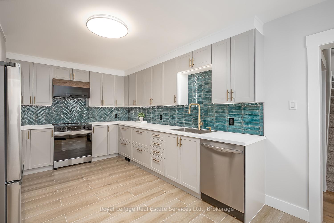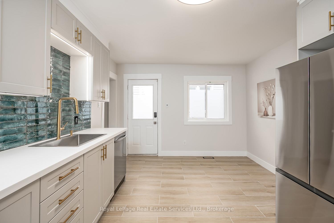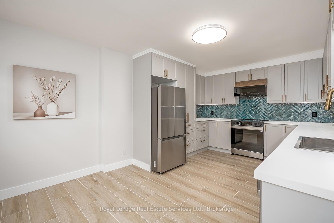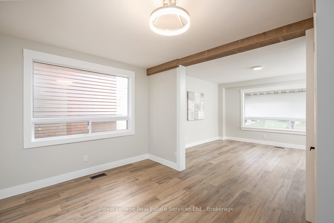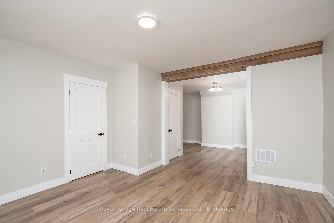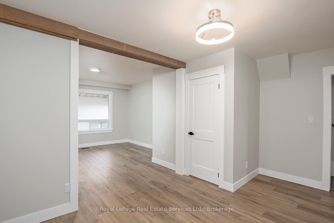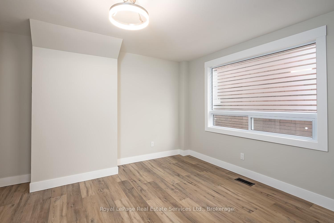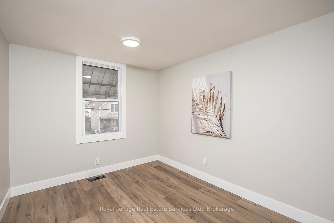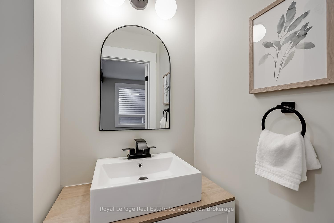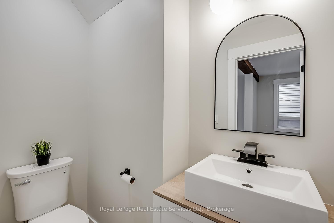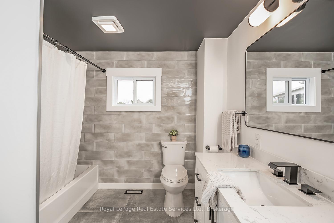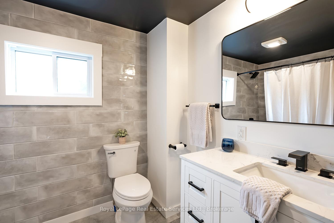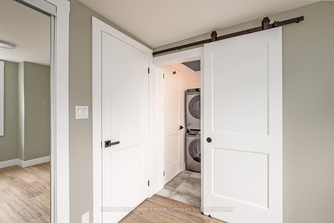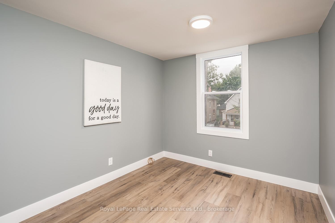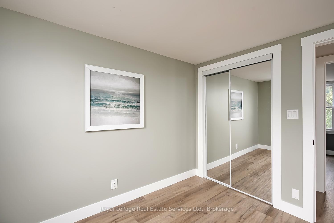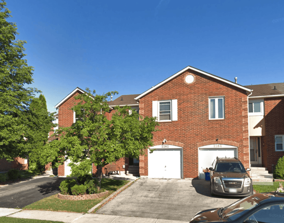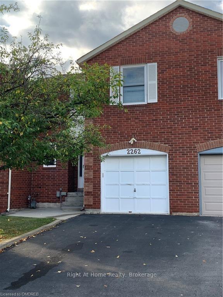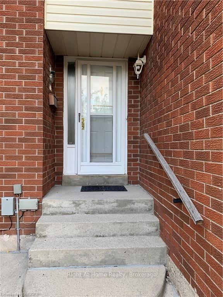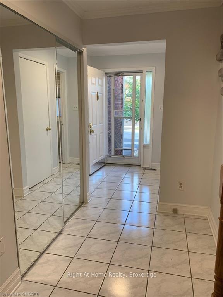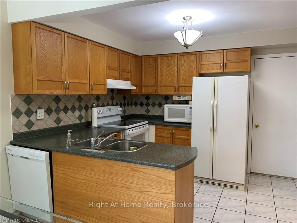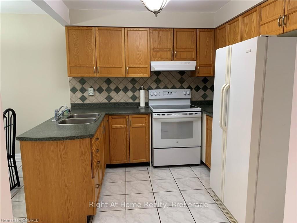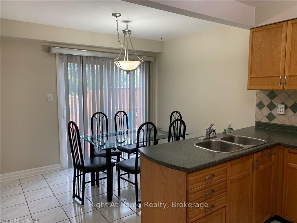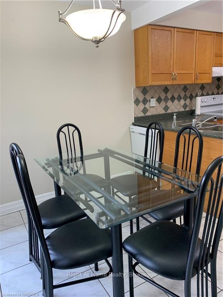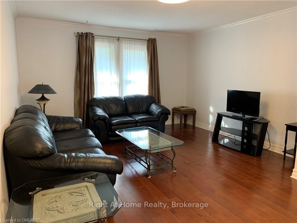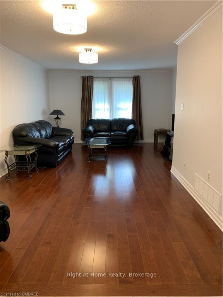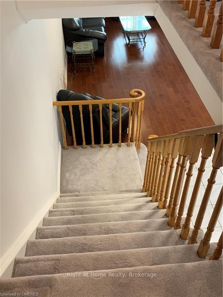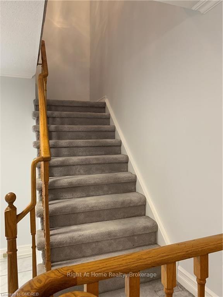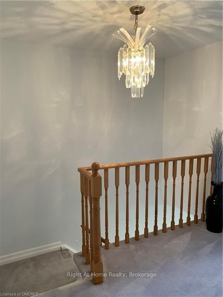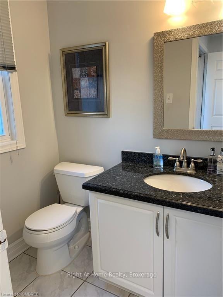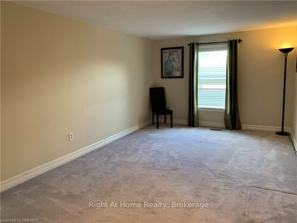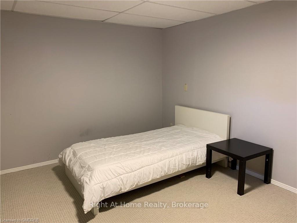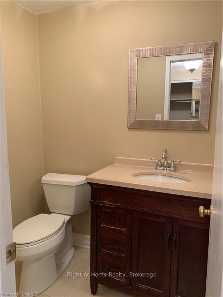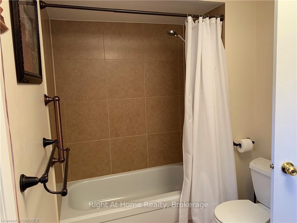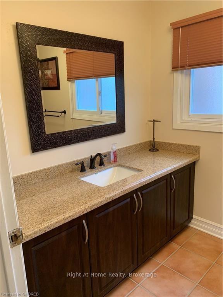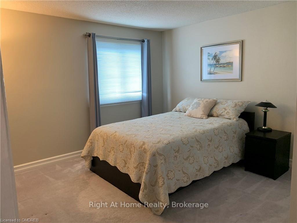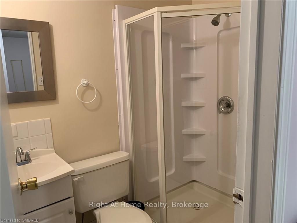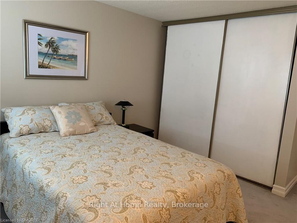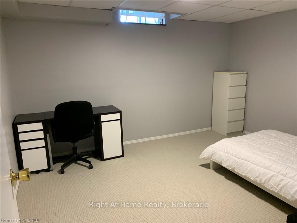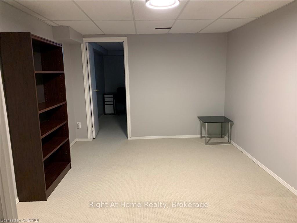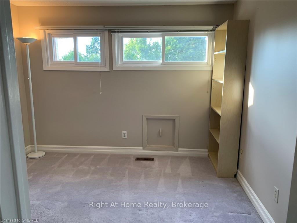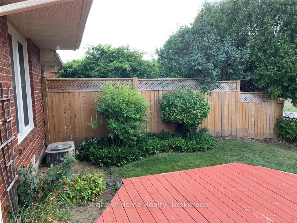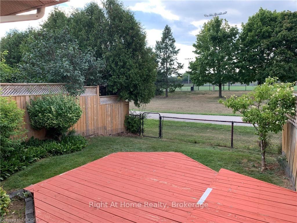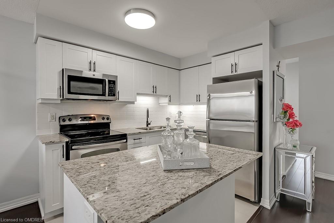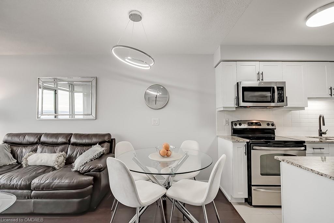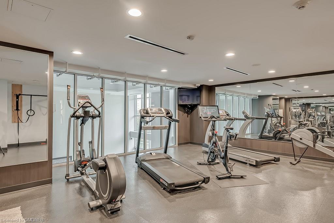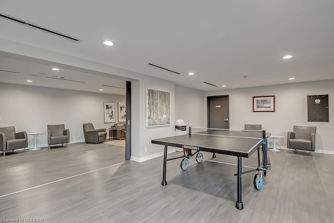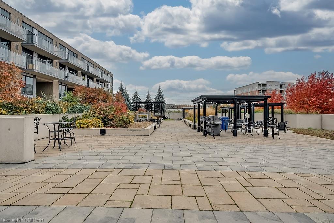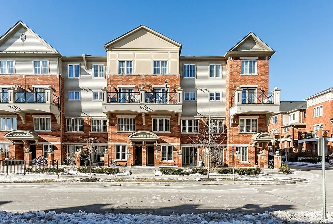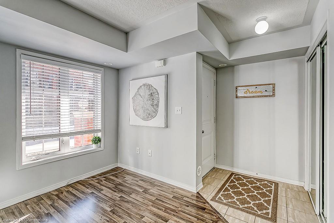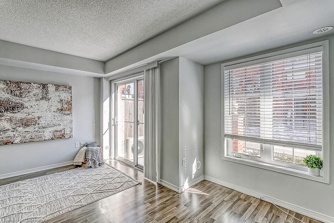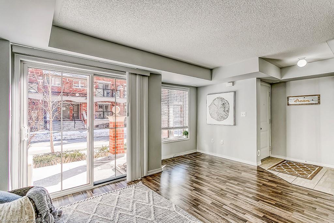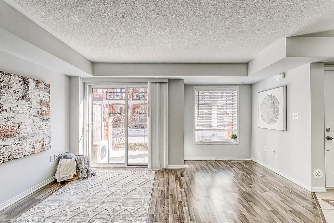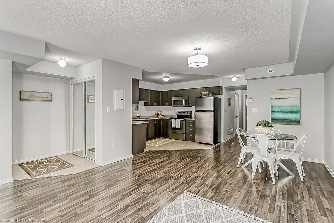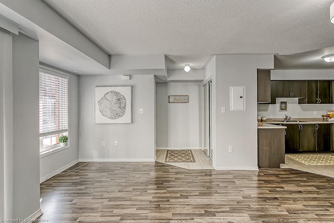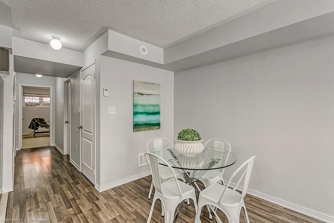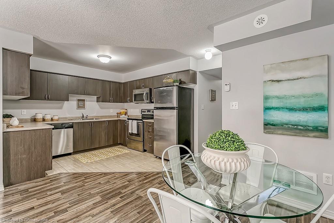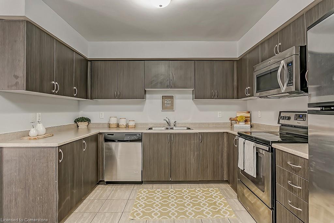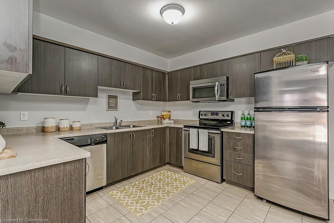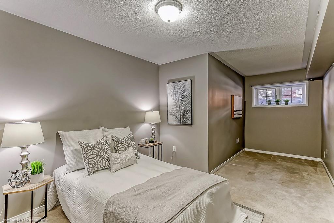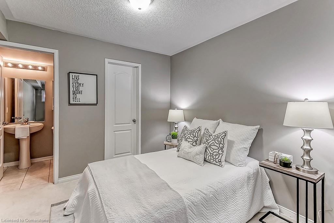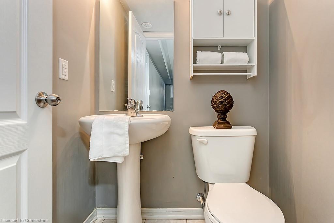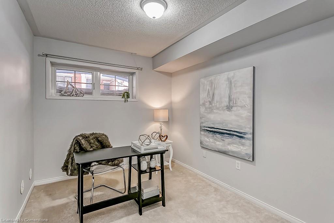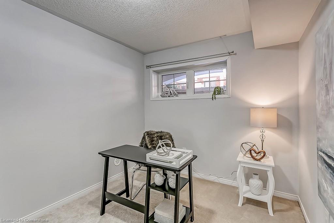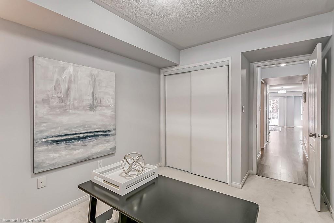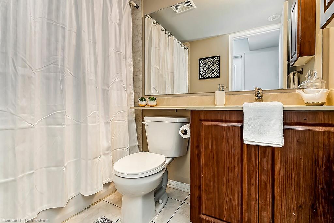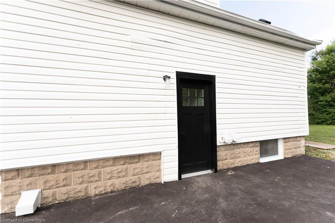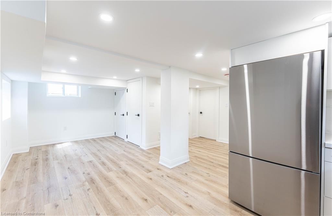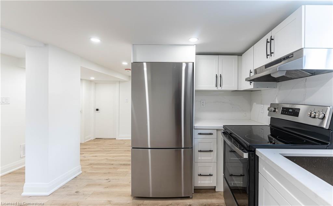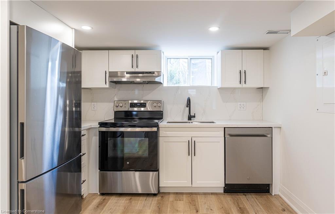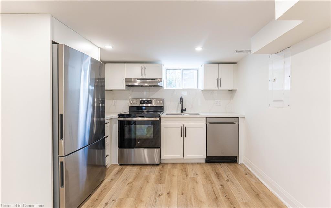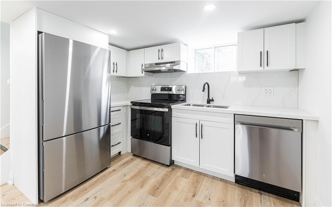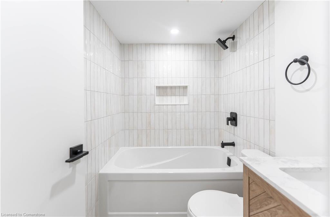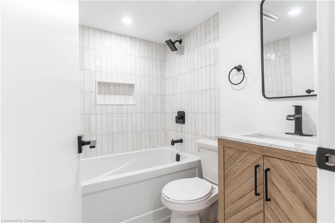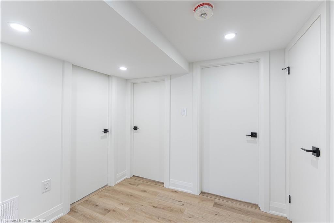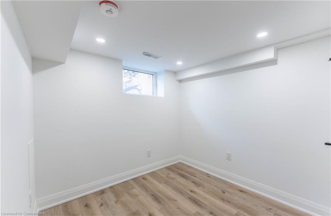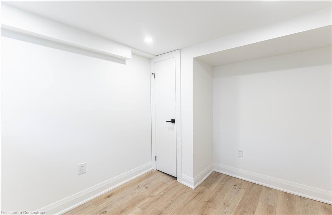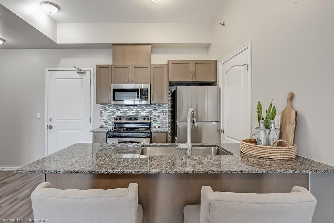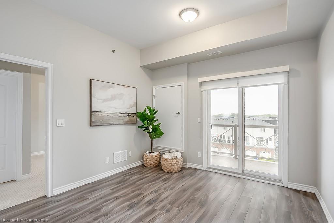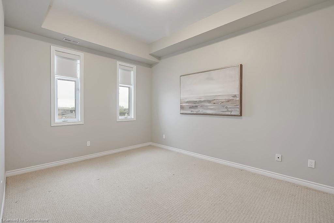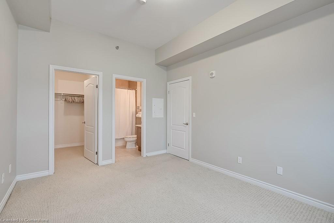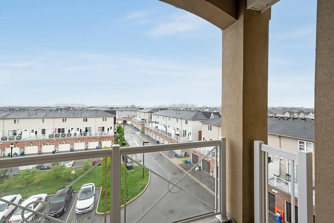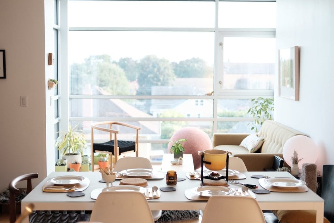Listing Status: Leased
Leased
3893 Tufgar Crescent
Burlington , Ontario , L7M 1N7
Share This Post:
$3,300
About 3893 Tufgar Crescent
Welcome to Burlington’s Highly Sought After Alton Village West! Nestled on a quiet crescent, this sun-filled home offers a stylish white kitchen with ample cabinetry, stainless steel appliances, and a seamless connection to the open living space with direct access to the backyard—perfect for everyday living and entertaining. Upstairs, you’ll find three spacious bedrooms, two full bathrooms, and the convenience of bedroom-level laundry. The primary suite boasts a large walk-in closet and a beautifully upgraded ensuite with a frameless glass shower. The unfinished basement provides plenty of storage and future potential. Additional features include inside garage access and parking for two cars. Ideally located close to highways 407/QEW/403, top-rated schools, parks, trails, community centres, and within walking distance to all amenities.
Property available November 1st.
Get a Closer Look
For more information on this property, or to book a showing, contact us here.
Property Details
Bedrooms
3
Bathrooms
2 + 1
SQFT
1,371
Property Type
Townhome
Neighbourhood
Burlington
Parking Spaces
2
Property Location
Additional Gallery
Leased
235 East 21st Street #Main
Hamilton , Ontario , L8V 2T6
Share This Post:
$2,500
About 235 East 21st Street #Main
Beautifully Renovated & Move-In Ready! This spacious 3-bed, 1-bath main unit with a private entrance is located in a detached home in Hamiltons desirable Eastmount neighbourhood. The bright and open living + dining areas flow seamlessly into a modern kitchen featuring stainless steel appliances, stone countertops, tile backsplash, + sleek cabinetry. The main level offers a large bedroom, 4pc main bath, + convenient in-suite laundry. Upstairs, you’ll find two generously sized bedrooms filled with natural light. The home boasts wide plank flooring, pot lights, and a fresh contemporary design throughout. Enjoy the convenience of two dedicated parking spaces on the newly repaved driveway (2025). Ideally Situated Close to Public Transit, Juravinski Hospital, Shopping, Restaurants, Parks, Mountain Access, and Scenic Trails, with Quick Access to Downtown & Highways. Please Note the Backyard Area is Reserved Exclusively for the Main Level.
Get a Closer Look
For more information on this property, or to book a showing, contact us here.
Property Details
Bedrooms
3
Bathrooms
1
SQFT
880
Property Type
Detached
Neighbourhood
Hamilton
Lot Size
52.83 FT x 112.00
Parking Spaces
2
Property Location
Additional Gallery
Leased
4 Thornlodge Drive
Hamilton , Ontario , L0R 2H3
Share This Post:
$3,200
About 4 Thornlodge Drive
Rarely Offered 3 Bedroom Semi-Detached In East Waterdown With Open Concept Layout, Large Primary Bedroom With Ensuite + Double Closets, 4 Bathrooms And Fully Finished Basement With Newer Vinyl Plank Flooring. Fantastic Layout With Eat-In Kitchen Overlooking Family Room With Walk-Out To Backyard And Large Deck. Situated On A Private, Fully Fenced And Deep Lot (125 Ft) In A Child Friendly And Mature Neighbourhood. Parking For 3 Cars. This Home Is In Move-In Condition And Perfect For A Young Family Or Downsizers. Minutes To Burlington, Close To All Major Highways, Schools, Amenities, Parks And Shopping.
Property Available December 1st.
Get a Closer Look
For more information on this property, or to book a showing, contact us here.
Property Details
Bedrooms
3
Bathrooms
2+2
SQFT
1,220
Property Type
Semi-Detached
Neighbourhood
Waterdown
Lot Size
22.97 x 125.18
Property Location
Additional Gallery
Leased
37 Albert Street #Front Unit, Welland
Welland , Ontario , L3B 3K1
Share This Post:
$2,150
About 37 Albert Street #Front Unit, Welland
Beautifully Renovated 2 Storey, 3 Bed 1.5 Bath Home steps from the Welland Canal. This home has been meticulously updated from Top to Bottom with Contemporary High End Finishes! The Main Floor features a Spacious Living + Dining Room, powder room + Stunning Eat-In Kitchen with Shaker Style Soft-Close Cabinetry, Undermount Lighting, High End Appliances, Subway Tile Backsplash + Plenty of Storage. 2nd Level features a Primary Bedroom with Ensuite Privilege to the 4 Pc Main Bath with In-Suite Laundry + 2 Additional Great Sized Bedrooms. Close to all major amenities including Shops, Restaurants, Parks + Downtown. Parking is Single Lane Driveway shared with Rear Unit (Street Parking also Available).
Get a Closer Look
For more information on this property, or to book a showing, contact us here.
Property Details
Bedrooms
3
Bathrooms
2
SQFT
1,300
Property Type
Duplex
Neighbourhood
Welland
Lot Size
28 x 115.50
Property Location
Additional Gallery
Leased
2262 Margot Street, Oakville
Oakville , Ontario , L6H 3M7
Share This Post:
$3,300
About 2262 Margot Street, Oakville
Welcome to this Charming 3+1 Bed, 4 Bath Townhome in the Heart of Family-Friendly River Oaks! This well-maintained property offers a bright and spacious living/ dining area with hardwood floors, Eat-in kitchen with a walkout to a private back deck + powder room. Second level featuring a primary bedroom with a 2pc ensuite, 2 additional great sized bedrooms and 4 pc main bath. Finished lower level with bonus rec room, 4th bedroom, 3 pc bath + laundry room. Enjoy the fully fenced rear yard with direct access to a walking path/community centre. Single Car Garage + Driveway! Located just minutes from top rated schools, parks, shops, restaurants, grocery stores, transit + more. This home is perfect for convenient, family living.
Get a Closer Look
For more information on this property, or to book a showing, contact us here.
Property Details
Bedrooms
4
Bathrooms
4
SQFT
1,459
Property Type
Townhome
Neighbourhood
Oakville
Lot Size
23 x 101.71
Property Location
Additional Gallery
Leased
21 Nelson Street #713
Toronto , Ontario , M5V 3H9
Share This Post:
$2,800
About 21 Nelson Street #713
Luxury Boutique Style 2 Bedroom 2 Bathroom Condo in the Heart of Downtown Toronto. Beautiful Floor to Ceiling Windows + Wide Plank Flooring Throughout. Sleek and Modern Kitchen with Stone Counters, Tile Backsplash + Centre Island. Spacious Living Room with Tons of Natural Light + Access to Private Balcony. Primary Bedroom with 4 Pc Ensuite, 2nd Good Sized Bedroom, 3 Pc Main Bath + In-Suite Laundry. 1 Underground Parking Spot + 1 Locker Included. Hotel Inspired Amenities including Concierge, Gym, Indoor Pool, Party/Meeting Room, Guest Suites + Rooftop Patio. Close to the Financial + Entertainment Districts, Hospitals, Steps to the TTC + Public Transit, Theatres, Shops, Top Restaurants + More.
Get a Closer Look
For more information on this property, or to book a showing, contact us here.
Property Details
Bedrooms
2
Bathrooms
2
SQFT
718
Property Type
Condo
Neighbourhood
Toronto
Parking Spaces
1
Has Pools
Yes
Property Location
Additional Gallery
Leased
1940 Ironstone Drive #1205
Burlington , Ontario , L7L 0E4
Share This Post:
$2,800
About 1940 Ironstone Drive #1205
SHORT TERM (6 MONTH available October 1st) FULLY FURNISHED LEASE, in sought after Uptown Burlington. Stunning 1 Bedroom plus Den, 1.5 Bathroom unit. Impeccably maintained with all the modern finishes. Stainless Steel Appliances, Granite Counter + Kitchen Island, Principal Bedroom w/ Ensuite, Floor to Ceiling Windows, Ensuite Laundry. 2 Walk-Outs to Balcony to enjoy the Unobstructed Escarpment + Lake Views. Ideal Location – Minutes to QEW, HWY 407, Appleby GO Station, Walk to Amenities. Urban Living at its Best! Upscale Amenities incl. 24 HR Concierge, Gym, Party Room, Yoga Studio, Rooftop Terrace+++ Included in Rent – 1 Parking Spot, Heat, Water, use of all Building Amenities. This unit is Fully Furnished + equipped with bed linens, towels, fully stocked kitchen (pots, pans, cutlery, dishes). All as seen in unit. No pets and no smoking. Perfect for those looking for short term hassle free accommodations!
This is a 6 month rental starting October 1st!
Get a Closer Look
For more information on this property, or to book a showing, contact us here.
Property Details
Bedrooms
1
Bathrooms
1
SQFT
645
Property Type
Apartment
Neighbourhood
Burlington
Parking Spaces
1
Year Built
2013
Property Location
Additional Gallery
Leased
47 Hays Boulevard #23
Oakville , Ontario , L6H 0J1
Share This Post:
$2,699
About 47 Hays Boulevard #23
LOCATION! LOCATION! LOCATION! Fantastic 2 bed, 2 bath main floor unit with direct street access. Fantastic open concept layout with spacious kitchen w stainless appliances, lots of counter space, separate dining space & generous Great Rm. with direct access to patio, laminate flooring in main living space. Master bedroom w 2pc. ensuite & sep. closet, 2nd bedroom w closet, 4pc main bath & ensuite laundry. This unit includes one parking space & locker. Amazing location, walk to amenities, restaurants, schools, public transit, minutes to 3 major HWYS, Sheridan College, parks & walking trails. AAA+ Tenants only. Long term lease is an option. Don’t miss this one!
Get a Closer Look
For more information on this property, or to book a showing, contact us here.
Property Details
Bedrooms
2
Bathrooms
2
SQFT
1,000
Property Type
Townhouse
Neighbourhood
Oakville
Property Location
Additional Gallery
Leased
235 East 21st Street, Hamilton
Hamilton , Ontario , L8V 2T6
Share This Post:
$1,850
About 235 East 21st Street, Hamilton
Brand New Renovation, Move-in Ready! Spacious 2 Bedroom, 1 Bathroom Lower Level Suite with Private Entrance in a Detached Home in Hamilton’s Eastmount neighborhood. Modern Kitchen Equipped with Stainless Steel Appliances, Stone Countertops, Tile Backsplash, and Contemporary Bright Cabinetry (2025). Wide Plank Flooring, Pot Lights, and Large Windows (2025) Create a Bright and Sleek Living Space. Updated 4-piece Bathroom Features Sleek Tile Finishes and a Stone Vanity with Undermount Sink (2025). Additional Features include In-suite Laundry, Ample Storage, and One Dedicated Parking Space on Newly Repaved Driveway (2025). Ideally Situated Close to Public Transit, Juravinski Hospital, Shopping, Restaurants, Parks, Mountain Access, and Scenic Trails, with Quick Access to Downtown & Highways. Please Note the Backyard Area is Reserved Exclusively for the Main Level.
Get a Closer Look
For more information on this property, or to book a showing, contact us here.
Property Details
Bedrooms
2
Bathrooms
1
SQFT
555
Property Type
Detached
Neighbourhood
Hamilton
Lot Size
52 x 112
Property Location
Additional Gallery
Leased
1370 Costigan Road Unit 409
Milton , Ontario , L9T 8X7
Share This Post:
$2,650
About 1370 Costigan Road Unit 409
Welcome to this beautifully designed 2 bed, 2 bath unit offering 935 sq ft of stylish living space. Fantastic open concept layout featuring a modern kitchen with granite countertops, breakfast bar, stainless steel appliances & pantry for additional storage. Spacious great room with direct access to the private balcony, perfect for relaxing. The functional split-bedroom floor plan offers excellent privacy. Primary bedroom with a walk-in closet & 4 pc ensuite. Second bedroom also with a walk-in closet & ensuite privilege to the main 4pc bath. This unit includes in-suite laundry, 1 underground parking spot & 1 locker. Located in a family friendly, centrally located neighbourhood close to schools, parks, trails, shopping and more with easy access to major HWYs and within walking distance to Milton GO Station.
Get a Closer Look
For more information on this property, or to book a showing, contact us here.
Property Details
Bedrooms
2
Bathrooms
2
SQFT
935
Property Type
Condo
Neighbourhood
Milton
Parking Spaces
1
