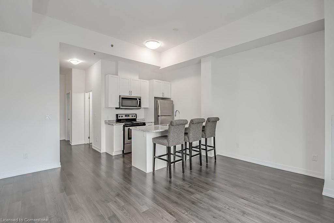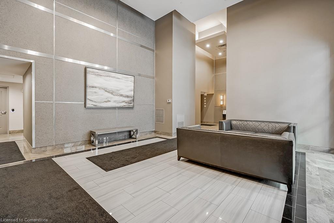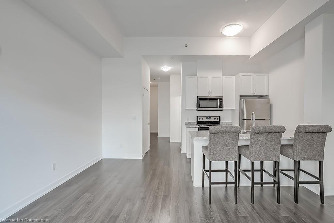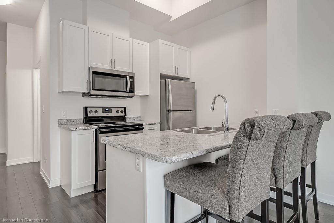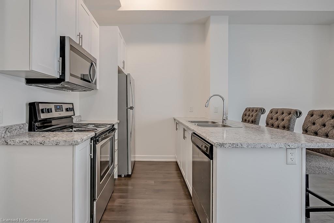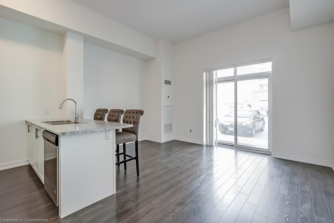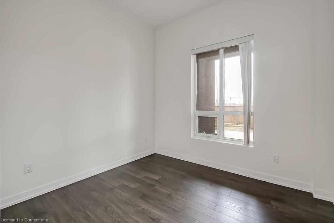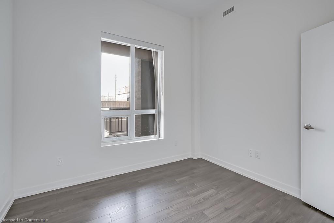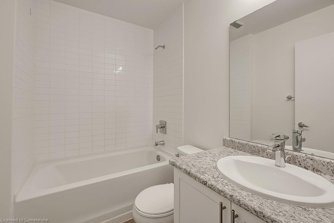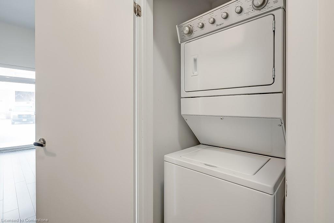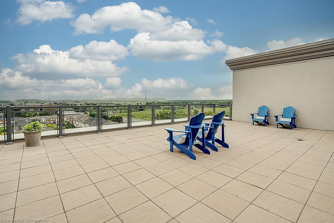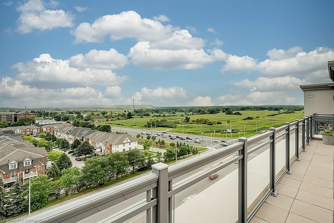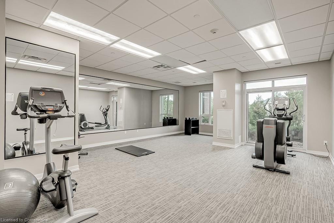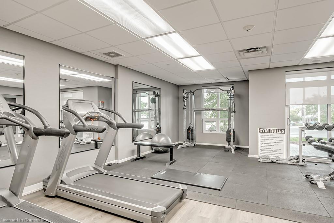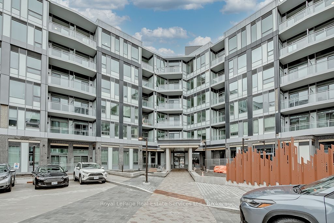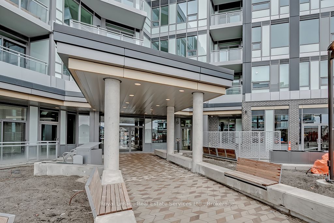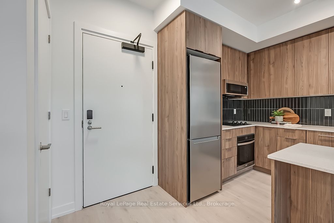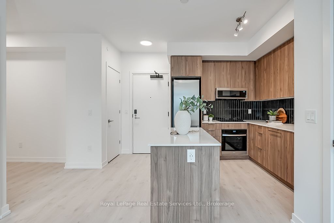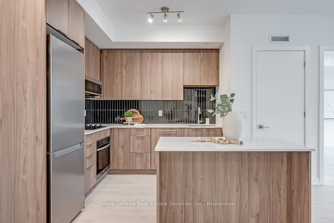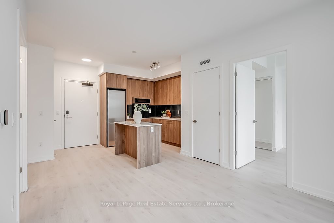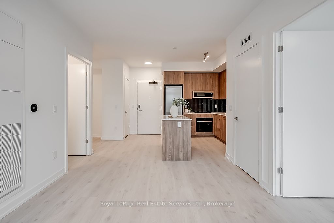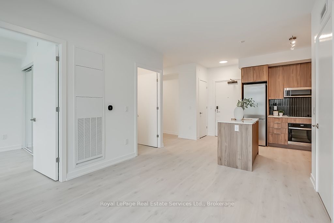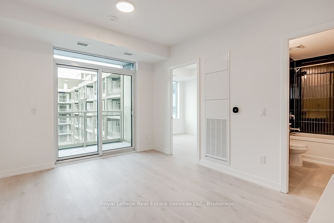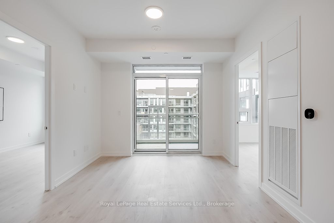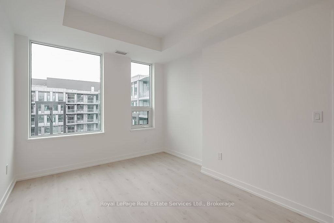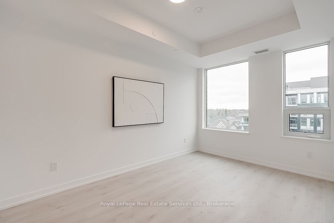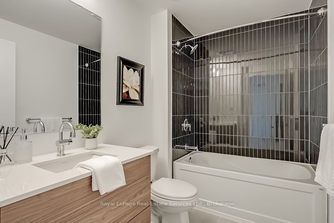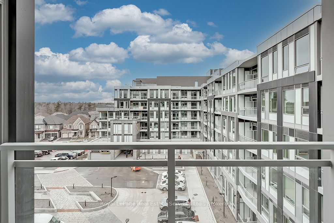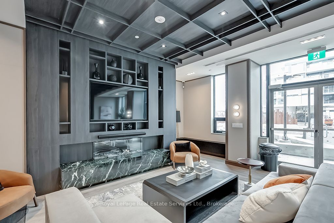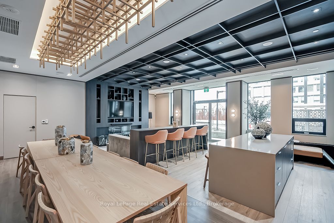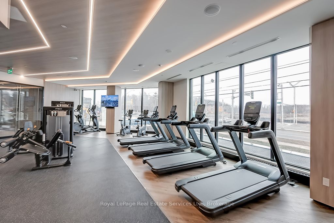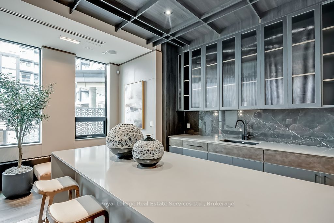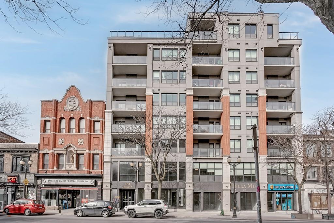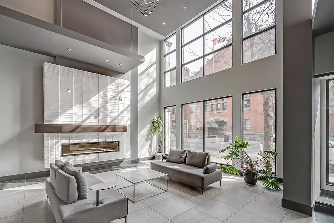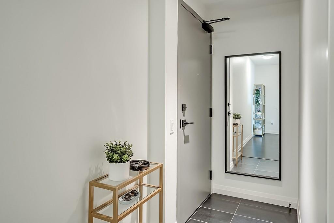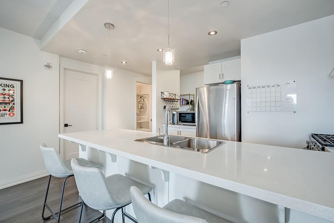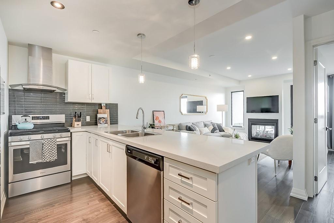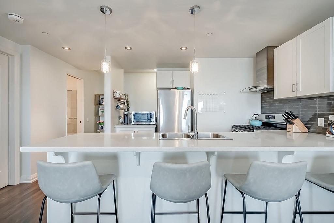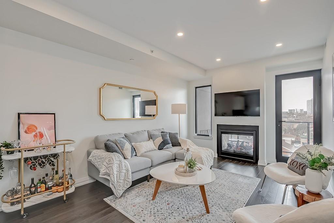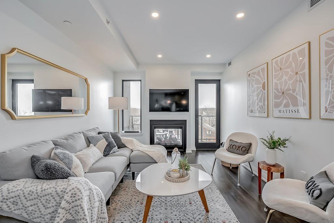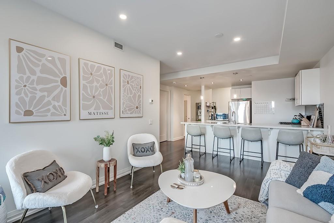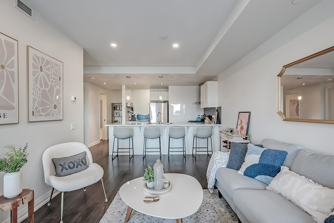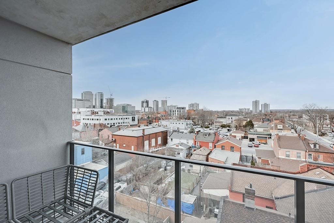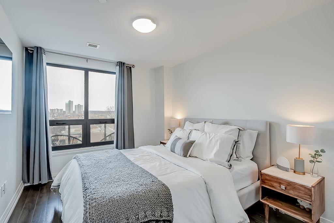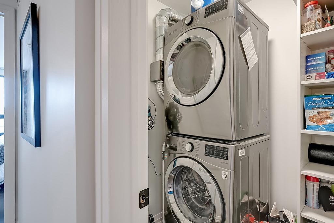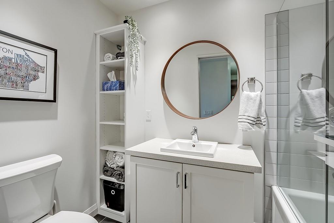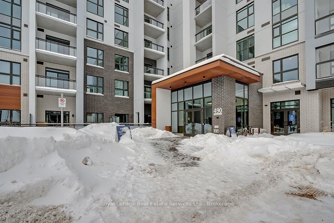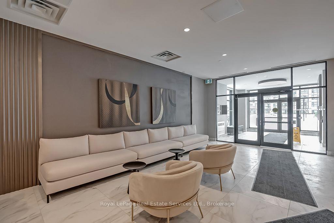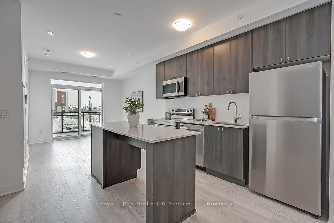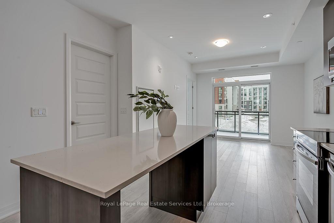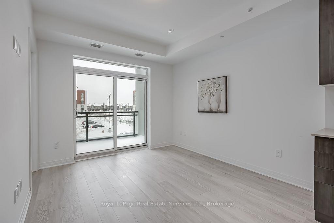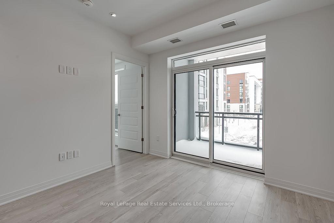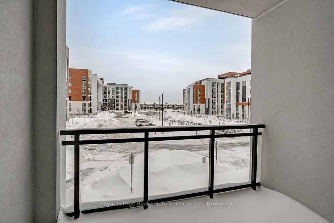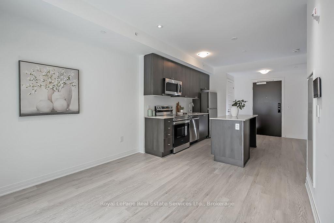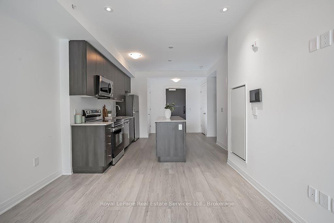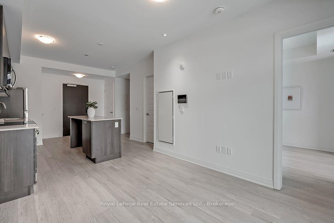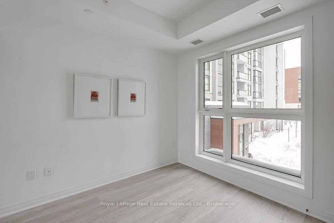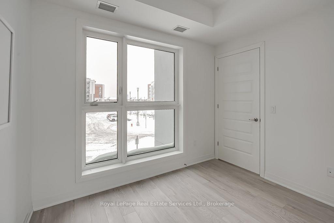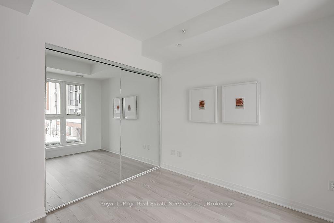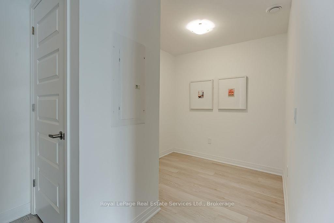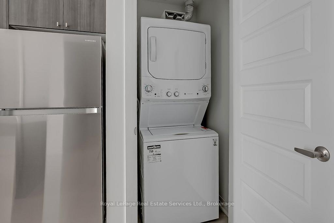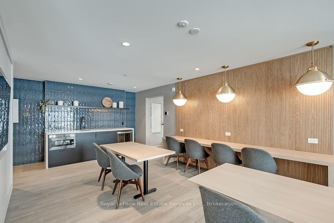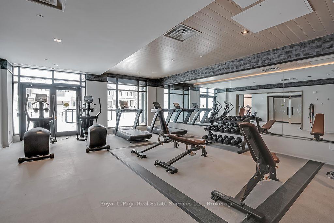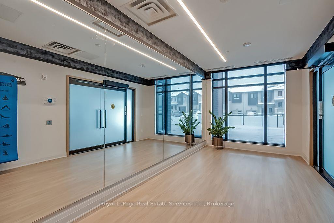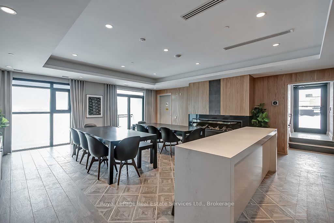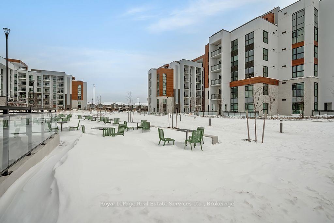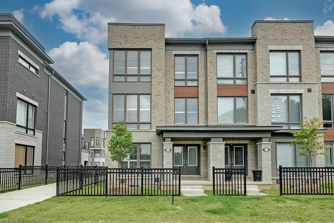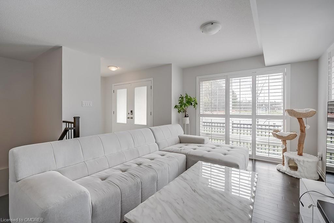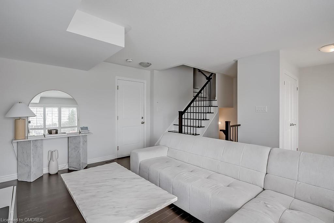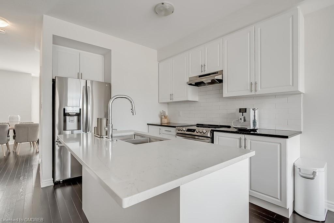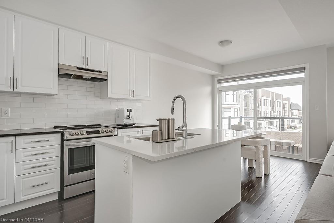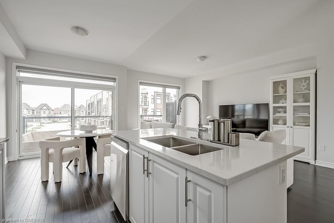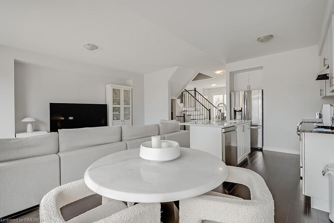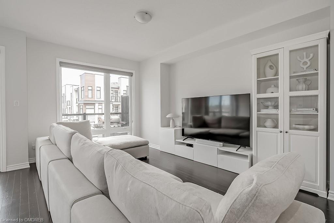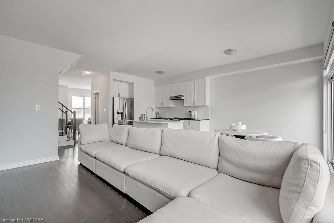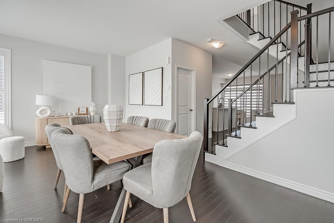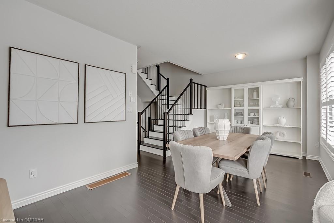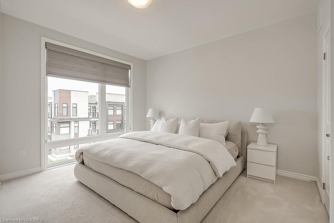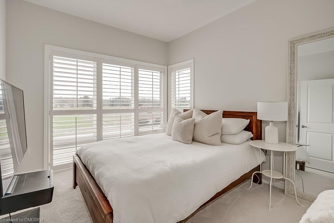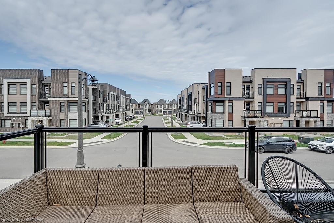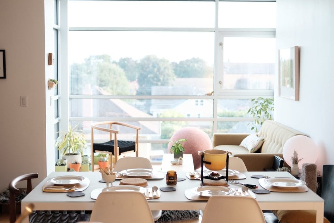Listing Status: Leased
Leased
2490 Old Bronte Road Unit 118
Oakville , Ontario , L6M 0Y5
Share This Post:
$2,000
About 2490 Old Bronte Road Unit 118
Beautiful Ground Level Corner Unit in the Sought-After Mint Condos! Spacious and Bright 1 Bedroom, 1 Bath Unit featuring 637 sqft of living space with soaring 11-foot ceilings and an open concept layout. The modern kitchen includes white cabinetry, breakfast bar and stainless-steel appliances. Enjoy the sun filled living room which features a rare designated area for a dining table and direct access to your private balcony – perfect for entertaining & relaxing. This well-maintained unit also offers in suite laundry, stylish laminate flooring and large windows providing abundant natural light. One underground parking spot + 1 locker included! Residents enjoy fantastic amenities including a gym, yoga room, party room & roof top patio! Great central location close to parks, trails, shopping, transit, Oakville Hospital & quick access to Oakville, Burlington, Milton & major HWY’s. Heating/cooling & water are included in the rent – tenant to pay Electricity ONLY! No pets + no smoking!
Get a Closer Look
For more information on this property, or to book a showing, contact us here.
Property Details
Bedrooms
1
Bathrooms
1
SQFT
637
Property Type
Condominium
Neighbourhood
Oakville
Lot Size
35 x 30
Property Location
Additional Gallery
Leased
2501 Saw Whet Boulevard Suite 547
Oakville , Ontario , L6M 5N2
Share This Post:
$3,100
About 2501 Saw Whet Boulevard Suite 547
Welcome to The Saw Whet Condos! Enjoy upscale living in this brand new, never lived in 2 Bed + Den, 2 Bath unit offering nearly 800 sq ft of stylish, functional living space with a desirable split-bedroom layout. The open-concept kitchen features quartz countertops, tile backsplash, upgraded centre island with seating, and stainless-steel appliances, all flowing seamlessly into the bright living area with direct access to a private balcony. The spacious primary bedroom includes a large closet and a 3-piece ensuite with a glass-enclosed shower and vanity with quartz counters + undermount sink. The second bedroom also offers a generous closet and oversized window. The thoughtfully positioned bedrooms on opposite sides of the unit provide enhanced privacy perfect for roommates and guests. The 4-piece main bath and in-suite laundry with full size appliances add extra convenience. The den is ideal for a home office or study. This unit comes with one parking spot and 1 locker. Amazing building amenities including 24 Hr Concierge, Exercise Room, Co-Working Lounge with sound proof offices, Pet Spa, Bike Storage and Roof Top Garden with Community BBQs (to be completed). Amazing location close to HWYs, Oakville Hospital, Bronte Creek Provincial Park, Trails, Top Rated Schools + More.
Get a Closer Look
For more information on this property, or to book a showing, contact us here.
Property Details
Bedrooms
2+Den
Bathrooms
2
SQFT
797
Property Type
Condominium
Neighbourhood
Oakville
Property Location
Additional Gallery
Leased
181 James Street N #603
Hamilton , Ontario , L8R 2K9
Share This Post:
$2,350
About 181 James Street N #603
Enjoy Luxury living at 181 James St N – The Residences at Acclamation located in the heart of the James N Arts and Restaurant District. Beautiful One bedroom, one bath unit with a spacious open concept floor plan. Beautiful modern kitchen with high end appliances and a large breakfast bar perfect for entertaining. The living room is perfect for relaxing with a unique double-sided gas fireplace that can be used inside or outside on the balcony- perfect for those summer nights (hookup for gas BBQ on patio). Beautiful and spacious bedroom features a walk-in closet with built-ins. In-suite laundry with storage & a beautiful 4 pc bath. Tenant to enjoy fantastic amenities including a gym, party room + rooftop patio! This unit comes with one underground parking spot & 1 locker! Close to all the action including local shops, restaurants, cafes & transportation including the West Harbor GO! This is downtown living at its best! Tenant to pay hydro only! Don’t miss out, these units are rarely offered!
Get a Closer Look
For more information on this property, or to book a showing, contact us here.
Property Details
Bedrooms
1
Bathrooms
1
SQFT
720
Property Type
Condominium
Neighbourhood
Hamilton
Taxes/Year
$0
Lot Size
0
Property Location
Additional Gallery
Leased
490 Gordon Krantz Ave #215
Milton , Ontario , L9T 2X5
Share This Post:
$2,150
About 490 Gordon Krantz Ave #215
Welcome to luxury living in this brand-new, never-lived-in unit at the coveted Soleil building! This stylish one-bedroom plus den, one-bathroom features soaring nine-foot ceilings, high-end appliances, and a sleek kitchen with a centre island, and tons of natural light. The spa-inspired bathroom and convenient in-suite laundry elevate everyday living. This unit comes with one parking spot with an upgraded outlet for EV charging & one locker. Enjoy premium amenities including a 24-hour concierge, party room and workspaces, a rooftop lounge with a BBQ and firepit, and a state-of-the-art fitness center. Situated near parks, conservation trails, sports facilities, shops + restaurants, with easy access to major HWYs, everything you need is within reach. Tenant to pay all utilities.
| MLS®#: W12005006 |
Get a Closer Look
For more information on this property, or to book a showing, contact us here.
Property Details
Bedrooms
1+1
Bathrooms
1
SQFT
615
Property Type
Condominium
Neighbourhood
Milton
Taxes/Year
$0
Lot Size
Property Location
Additional Gallery
Leased
2509 Littlefield Crescent
Oakville , Ontario , L6M 4G3
Share This Post:
$3,995
About 2509 Littlefield Crescent
Stunning, Newly Built End Unit Townhouse in Sought After New Development “Glen Abbey Encore”! This 3 Bed, 3 Bath Home with over 2000 Sq Ft boasts oversized windows, dark hardwood flooring, custom blinds, california shutters and more! Ground floor level with Den, double door coat closet & access to garage. 2nd Level with beautiful bright white kitchen with stainless steel appliances, quartz counters, center island with breakfast bar and eat in breakfast area open to the great room with sliding door access to the large balcony. 2nd Level living/dining room with 10 ft ceilings & 2pc powder room. 3rd floor features large master retreat with Walk In Closet and 5pc ensuite with large glass enclosed walk in shower, double sinks & soaker tub. 2 Additional great sized bedrooms, 4 pc main bath and laundry room with sink! Unfinished basement perfect for storage! 2 Car Garage with inside access. Close to QEW, Oakville Hospital, Schools, Shops & More! Dont miss this opportunity to live in the New Glen Abbey
MLS: W11937339
Get a Closer Look
For more information on this property, or to book a showing, contact us here.
Property Details
Bedrooms
3
Bathrooms
3
SQFT
2,061
Property Type
Townhouse
Neighbourhood
Oakville
Parking Spaces
4
Property Location
Additional Gallery
Leased
1415 Dundas Street Unit #307
Oakville , Ontario , L6H 7G1
Share This Post:
$2,550
About 1415 Dundas Street Unit #307
Beautiful, Brand-New 2 Bed, 2 Bath Condo in Mattamy’s Clockwork. Discover Modern Living in this Stunning, Never-Lived-in Condo with almost $50k in Upgrades. Featuring an open-concept layout with hardwood flooring throughout, custom window treatments, soaring 9 ft ceilings, and an abundance of natural light. The sleek kitchen boasts contemporary cabinetry, stainless steel appliances, granite countertops, and a center island with storage and seating. Step into the living room, which opens to a private balcony overlooking a serene pond. The spacious primary bedroom is a retreat with large windows, ample closet space, and a luxurious 3-piece ensuite with a glass-enclosed shower. The unit also includes a second bedroom, a 4-piece bath, and a convenient in-suite laundry with stackable washer and dryer. Access to top tier building amenities including a state-of-the-art home smart home system (1VALET), Gym, Party/Meeting Room, Pet Spa + Rooftop Patio. 1 Underground Parking Spot + Locker included! Tenant only responsible for Hydro + Water. Located just minutes from highways, Oakville Hospital, trails, parks, shopping, and other amenities, this condo offers unparalleled convenience.
MLS: W12011247
Get a Closer Look
For more information on this property, or to book a showing, contact us here.
Property Details
Bedrooms
2
Bathrooms
2
SQFT
658
Property Type
Condo
Neighbourhood
Oakville
Parking Spaces
1
Year Built
2024
Property Location
Additional Gallery
Leased
4030 Crown Street
Lincoln , Ontario , L3J 0S1
Share This Post:
$2,700
About 4030 Crown Street
Modern and Contemporary END Unit Losani built Townhome in charming Beamsville. The Open Concept main floor features 9’ ceilings, powder room and oversized windows allowing natural light throughout the day. Large Eat-In Kitchen w/ Caesarstone Counters, Stainless Steel Appliances, Center Island and ample cabinet storage. The 2nd Floor Features 3 Good Sized Bedrooms, 2 Full Bathrooms and Bedroom Level Laundry. Master Bedroom has Large Walk-In Closet and Beautiful Ensuite. Unfinished basement provides plenty of storage. Convenient Inside Access to Garage. Driveway (2023). Fence w/ Gate (2022). Minutes to Vineyards, Restaurants, Schools, Niagara on the Lake and Quick access to QEW.
Get a Closer Look
For more information on this property, or to book a showing, contact us here.
Property Details
Bedrooms
3
Bathrooms
2 + 1
SQFT
1,470
Property Type
Townhome
Neighbourhood
Beamsville
Parking Spaces
2
Lot Size
27.77 FT x 95.14 FT
Property Location
Additional Gallery
Leased
2171 Fiddlers Way Unit #52
Oakville , Ontario , L6M 0R9
Share This Post:
$3,350
About 2171 Fiddlers Way Unit #52
Fabulous Renovated 3 bedroom, 3 bath Townhome in desirable Westmount neighborhood, steps to the new Oakville Hospital. Beautiful dark hardwood stairs and floors, large great room, renovated white eat-in kitchen with quartz counter tops, stainless steel appliances, high ceilings, lower level rec room with walk out to fenced backyard. Inside entry to the garage, main floor powder room, master bedroom with ensuite bath & walk-in closet. This home will not disappoint. 2 car parking. Minutes to major HWY’s, amenities, excellent schools & parks. This one is not to be missed. Looking for AAA Tenants, non-smoking & ideally no pets.
Get a Closer Look
For more information on this property, or to book a showing, contact us here.
Property Details
Bedrooms
3
Bathrooms
3
SQFT
1,500
Property Type
Townhouse
Neighbourhood
Oakville
Parking Spaces
2
Property Location
Additional Gallery
Leased
3074 Cascade Common
Oakville , Ontario , L6H 0R8
Share This Post:
$3,200
About 3074 Cascade Common
Stunning 3 Storey End Unit Townhome in Desirable Joshua Meadows. Impeccably maintained 2 Bedroom 2.5 Bath home boasting over 1500 Sq Feet of living space with hardwood flooring + large windows providing ample natural light. Front porch leads to a large foyer with ample storage space and direct access to garage. Bright open concept main living space with 9 ft ceilings. Modern kitchen featuring dark cabinetry, SS appliances, tile backsplash, granite counters, centre island with breakfast bar + undermount sink. Spacious great room with separate dining room with a walk out to balcony + 2 pc bath. The 3rd level features primary bedroom with his/her closets + 4 pc ensuite, 2nd Bedroom with barn door entry, 4 Pc Main bath + Convenient bedroom level laundry. Walk up to the roof top deck with beautiful views. Amazing location close to all Amenities, Schools, Shops, Trails, Transit + minutes to major HWYs. Perfect for commuters + executives – this townhome is sure to impress!
Get a Closer Look
For more information on this property, or to book a showing, contact us here.
Property Details
Bedrooms
2
Bathrooms
2.5
SQFT
1,539
Property Type
Townhouse
Neighbourhood
Oakville
Parking Spaces
2
Year Built
2018
Property Location
Additional Gallery
Leased
24 Foothills Lane
Hamilton , Ontario , L8E 5L4
Share This Post:
$2,900
About 24 Foothills Lane
Don’t miss your chance to live in this 3 Bedroom Townhouse in sought after Foothills of Winona! Fantastic main floor layout featuring open concept living/dining room, convenient powder room and 9’ Ceilings. Upgraded Kitchen with extended cabinetry, potlights, breakfast bar and ample counter space. The 2nd Floor Features 3 Good Sized Bedrooms, 2 Full Bathrooms and Large Linen Closet. The Primary Bedroom has Huge Walk-In Closet and Beautiful Ensuite. Unfinished basement provides plenty of Storage and Washer and Dryer. Single Car Garage, Parking for 2 Cars (driveway has been paved). Amazing location minutes to HWY, Restaurants, Shopping (Costco, Metro ++), Schools, Parks, Trails, Wineries and more!
MLS: 40668892
Get a Closer Look
For more information on this property, or to book a showing, contact us here.
Property Details
Bedrooms
3
Bathrooms
2 + 1
SQFT
1,310
Property Type
Townhome
Neighbourhood
Stoney Creek
Parking Spaces
2
Year Built
2021
Lot Size
18.92 Ft x 80.94 Ft

