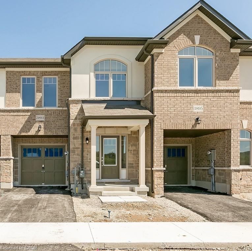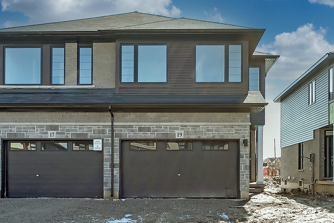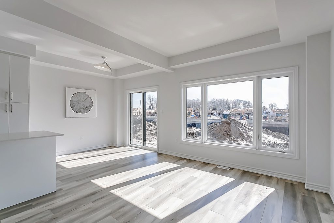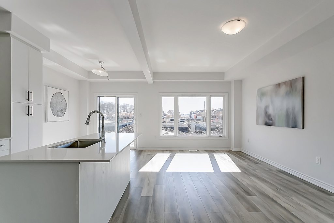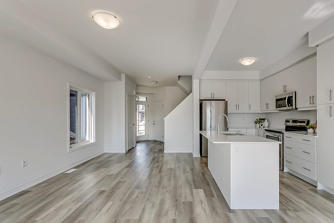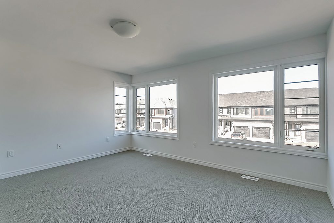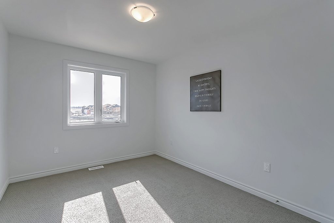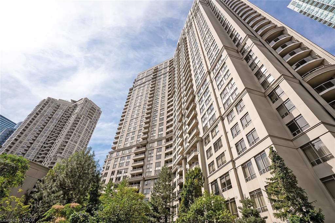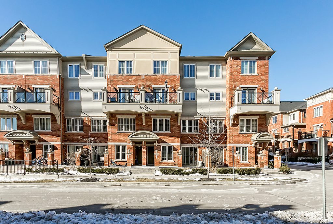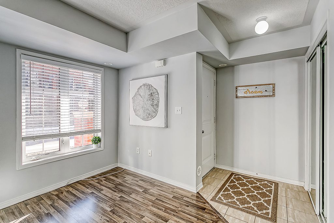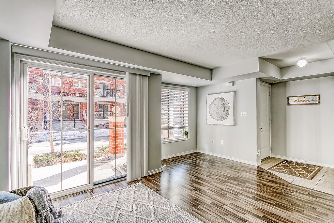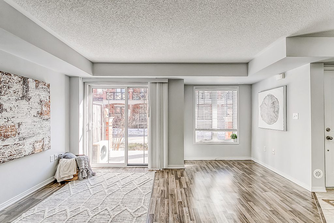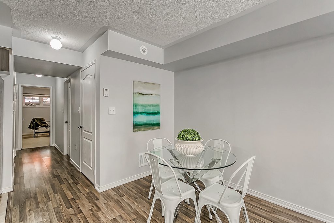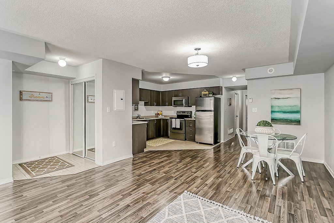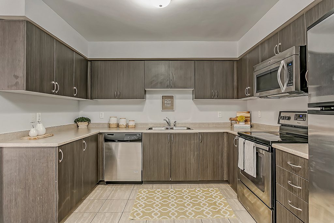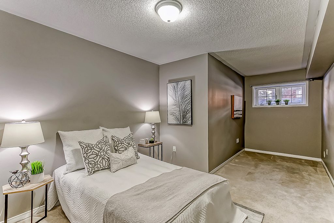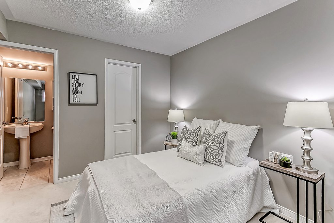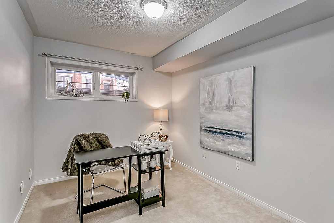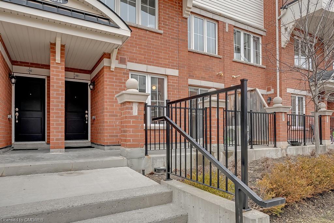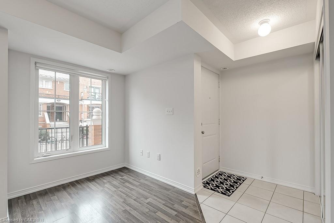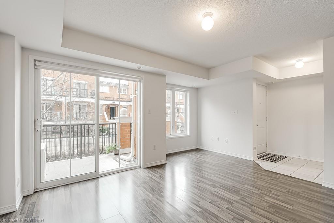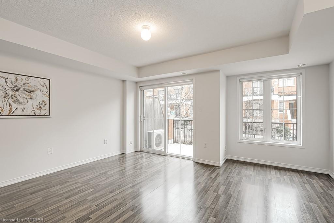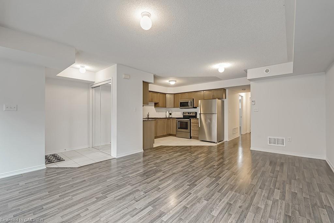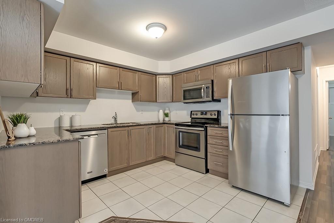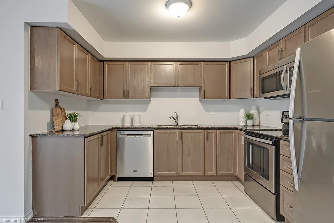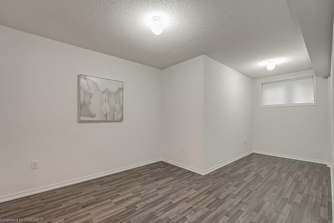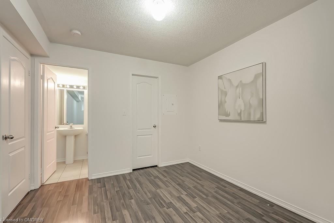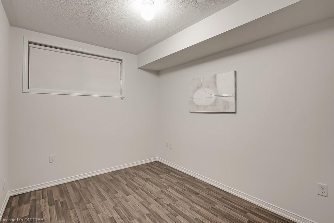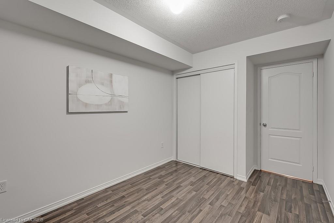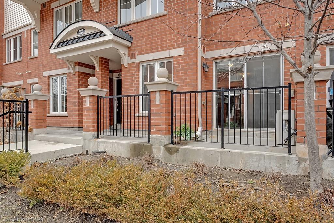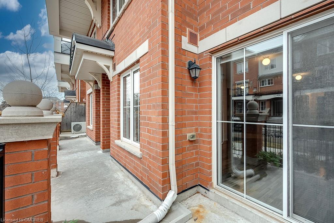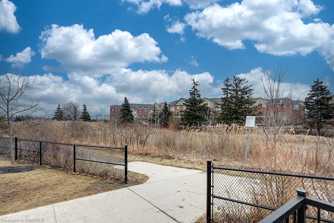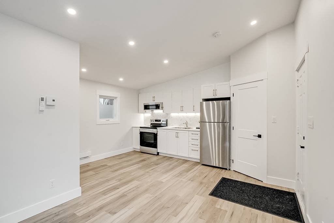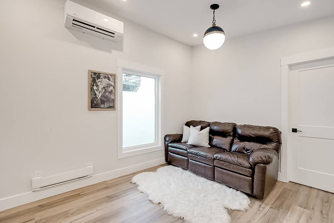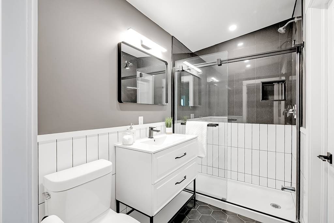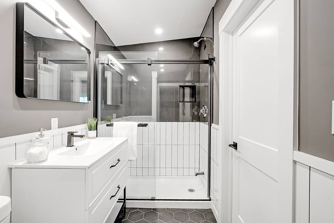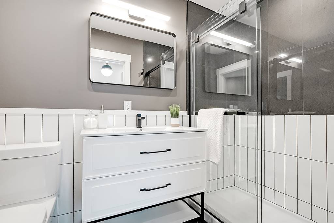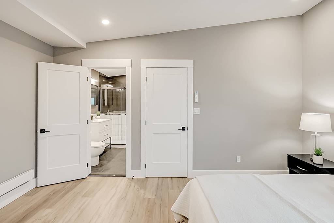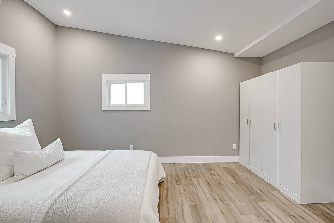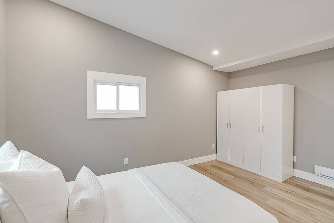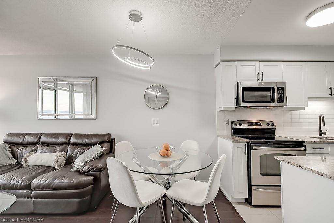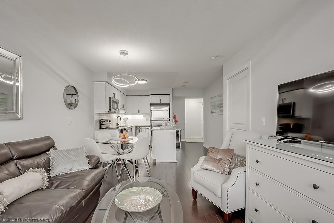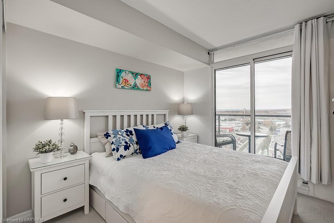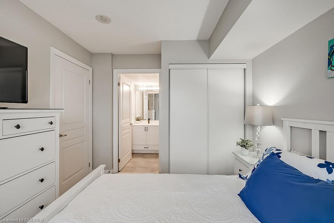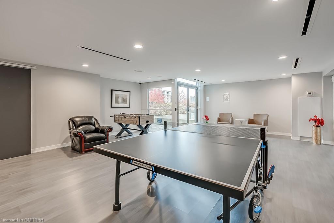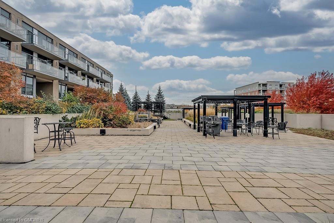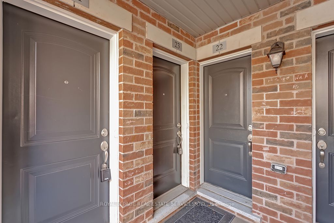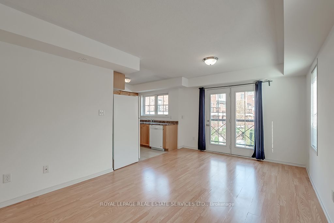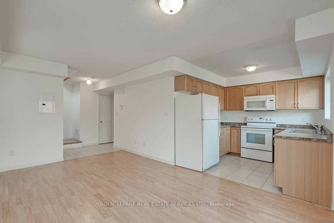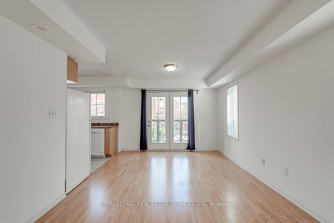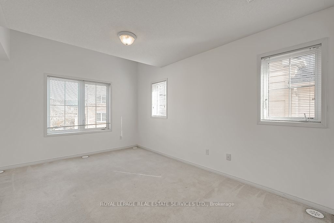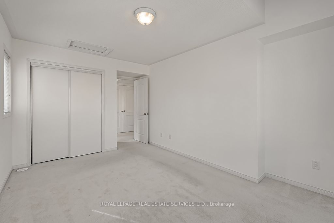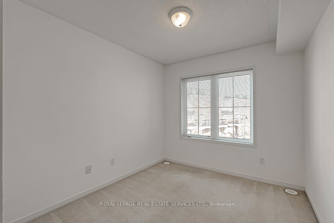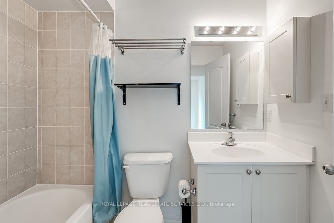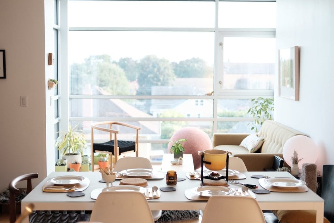Listing Status: Leased
Leased
5240 Dundas Street Unit# B212
Share This Post:
$3,100
About 5240 Dundas Street Unit# B212
Enjoy modern living in this stunning 2 bed/3 bath corner townhouse-style unit with private exterior entrance! This bright and spacious 2-storey condo offers 1,133 sqft of beautiful contemporary design and premium exposure facing Twelve Mile Trail & Bronte Creek! 10′ ceilings, floor to ceiling windows, upgraded dark laminate flooring throughout w/ wood staircase. Modern white kitchen features quartz counters, 6’ island with waterfall counter and premium stainless steel appliances. Enjoy your private main level terrace and 2nd storey balcony with an additional 241 sqft of outdoor living space. Close to schools, Oakville hospital, Walmart, Smart Shopping Centres, Transit, Hwys & Bronte Provincial Park. Amenities include: concierge, rooftop patio, party room, exercise room & more! No pets/no smoking. Available Aug 1st.
MLS: 40603612
Get a Closer Look
For more information on this property, or to book a showing, contact us here.
Property Details
Bedrooms
2
Bathrooms
2.5
SQFT
1,133
Property Type
Condo
Neighbourhood
Burlington
Parking Spaces
1
Additional Gallery
Leased
19 Bellhouse Avenue
Brantford , Ontario , N3T 5L5
Share This Post:
$2,600
About 19 Bellhouse Avenue
Stunning, Newly Built Modern Upscale End Unit Townhouse in Losani’s Brant West Community! This 3 Bed, 3 Bath Home with over 1500 Sq Ft features oversized windows, ample storage and bonus loft area on 2nd floor (perfect for home office!). Main floor offers open concept living, vinyl flooring, convenient 2 pc bath, inside access to 1.5 garage and 9’ ceilings. Gorgeous kitchen with upgraded centre island w/ breakfast bar, quartz counters, stainless steel appliances. 2nd Floor features a large master retreat with Walk In Closet and 3 pc ensuite. 2 Additional good sized bedrooms, 4 pc main bath and extra loft area. Window Coverings + Garage Door Opener with Remote included. Quick + convenient access to 403. Minutes to the Grand River, conservation areas, trails and golf courses, schools, shopping and restaurants. Don’t miss this opportunity!
MLS: 40535240
Get a Closer Look
For more information on this property, or to book a showing, contact us here.
Property Details
Bedrooms
3
Bathrooms
2 + 1
SQFT
1,554
Property Type
Townhouse
Neighbourhood
Brantford
Parking Spaces
2
Property Location
Additional Gallery
Leased
47 Hays Boulevard Unit #23
Oakville , Ontario , L6H 0J1
Share This Post:
$2,695
About 47 Hays Boulevard Unit #23
LOCATION! LOCATION! LOCATION! Fantastic 2 bed, 2 bath main floor unit with direct street access. Fantastic open concept layout with spacious kitchen w stainless appliances, lots of counter space, separate dining space & generous Great Rm. with direct access to patio, laminate flooring in main living space. Master bedroom w 2pc. ensuite & sep. closet, 2nd bedroom w closet, 4pc main bath & ensuite laundry. This unit includes one parking space & locker. Amazing location, walk to amenities, restaurants, schools, public transit, minutes to 3 major HWYS, Sheridan College, parks & walking trails. AAA+ Tenants only. Long term lease is an option. Don’t miss this one!
MLS: 40547745
Get a Closer Look
For more information on this property, or to book a showing, contact us here.
Property Details
Bedrooms
2
Bathrooms
2
SQFT
1,000
Property Type
Apartment
Neighbourhood
Oakville
Parking Spaces
1
Property Location
Additional Gallery
Leased
33-2480 Post Road
Oakville , Ontario , L6H 0G6
Share This Post:
$2,695
About 33-2480 Post Road
Beautiful and Bright Main Level Unit located in the Waterlilies Community. This Freshly Painted Stacked Townhome boasts just under 1000 Square Feet with 2 Beds + 2 Baths (all one level, no stairs). Spacious Living Room with direct access to the balcony and open to the Gorgeous Modern Kitchen with Stainless Steel Appliances, Granite Counters and Ample Storage Space open to the dining area. Primary Bedroom with a 2-piece ensuite bath and Walk-In Closet. Great sized 2nd bedroom + 4 pc main bath. In-suite laundry, 1 underground parking spot + 1 locker included. Located in walking distance to all amenities including schools, parks, trails, shops, restaurants + easy access to the QEW + 407. Don’t miss this fantastic rental opportunity.
MLS: 40534182
Get a Closer Look
For more information on this property, or to book a showing, contact us here.
Property Details
Bedrooms
2
Bathrooms
1 + 1
SQFT
980
Property Type
Apartment
Neighbourhood
Oakville
Parking Spaces
1
Property Location
Additional Gallery
Leased
37 Albert Street #Rear
Welland , Ontario , L3B 4L1
Share This Post:
$1,450
About 37 Albert Street #Rear
Enjoy Maintenance Free Living in This Bright & Beautifully Updated 1 Bedroom / 1 Bathroom Unit! Fantastic Open Concept Layout with Top of the Line Finishes Throughout. Featuring A Stunning Eat-In Kitchen with Shaker Style Soft-Close Cabinetry, Under Mount Lighting, Newer Stainless Steel Appliances & Plenty of Storage Space. Modern Bathroom with Glass Enclosed Stand Up Shower and Heated Floors! Large, Bright Bedroom with Direct Access to Bathroom. Carpet-Free Throughout. This Unit Also Features In-Suite Laundry, Extensive Pot Lights and Has Been Completely Renovated with High-end finishes & Great Attention to Detail. Quick Possession Available! Don’t Miss Out on This One! Available Furnished for additional cost. Parking is Single Lane Driveway Shared with Front Tenants (Street Parking also available).
| MLS: 40536406 |
Get a Closer Look
For more information on this property, or to book a showing, contact us here.
Property Details
Bedrooms
1
Bathrooms
1
SQFT
500
Neighbourhood
Welland
Parking Spaces
1
Property Location
Additional Gallery
Leased
3074 Cascade Common
Oakville , Ontario , L6H 0R8
Share This Post:
$3,200
About 3074 Cascade Common
Stunning 3 Storey End Unit Townhome in Desirable Joshua Meadows. Impeccably maintained 2 Bedroom 2.5 Bath home boasting over 1500 Sq Feet of living space with smooth ceilings, hardwood flooring + large windows providing ample natural light. Front porch leads to a large foyer with ample storage space and direct access to garage. Bright open concept main living space with 9 ft ceilings. Modern kitchen featuring dark cabinetry, SS appliances, tile backsplash, granite counters, centre island with breakfast bar + undermount sink. Spacious great room with separate dining room with a walk out to balcony + 2 pc bath. The 3rd level features primary bedroom with his/her closets + 4 pc ensuite, 2nd Bedroom with barn door entry, 4 Pc Main bath + Convenient bedroom level laundry. Walk up to the roof top deck with beautiful views. Amazing location close to all Amenities, Schools, Shops, Trails, Transit + minutes to major HWYs. Perfect for commuters + executives – this townhome is sure to impress!
MLS: 40535081
Get a Closer Look
For more information on this property, or to book a showing, contact us here.
Property Details
Bedrooms
2
Bathrooms
2 + 1
SQFT
1,539
Property Type
Townhome
Neighbourhood
Oakville
Parking Spaces
2
Year Built
2018
Property Location
Additional Gallery
Leased
3964 Koenig Road
Burlington , Ontario
Share This Post:
$3,200
About 3964 Koenig Road
| Stunning Semi-Detached in Alton Village West! Situated on a quiet street with a beautiful park almost across the street! Fantastic Open Concept Main Floor Living with contemporary Vinyl Flooring and walk-out to Backyard with newer deck. Large Eat-In Kitchen features quartz counters, stainless steel appliances + undermount sink. The main floor also features a convenient 2 piece bath and inside access to garage. The 2nd floor offers 3 Good Sized Bedrooms and 2 Full Bathrooms PLUS a bonus office nook ideal for working at home. Principal Bedroom has a Large Walk-In Closet and 4 piece Ensuite. Unfinished basement provides plenty of storage + Front Load Washer and Dryer. Parking for 2 Cars. Minutes to 407/QEW/403, school, parks and trails. Amazing community centre and amenities within walking distance as well. |
MLS: 40524497
Get a Closer Look
For more information on this property, or to book a showing, contact us here.
Property Details
Bedrooms
3
Bathrooms
2 + 1
SQFT
1,282
Property Type
Semi-Detached
Neighbourhood
Burlington
Parking Spaces
2
Lot Size
21.33 ft x 85.30 fr
Property Location
Additional Gallery
Leased
1940 Ironstone Drive #1205
Burlington , Ontario , L7L 0E4
Share This Post:
$2,800
About 1940 Ironstone Drive #1205
Get a Closer Look
For more information on this property, or to book a showing, contact us here.
Property Details
Bedrooms
1 + 1
Bathrooms
1
SQFT
645
Property Type
Apartment
Neighbourhood
Burlington
Parking Spaces
1
Property Location
Additional Gallery
Leased
35 Hays Boulevard Unit #23
Oakville , Ontario , L6H 0J1
Share This Post:
$2,750
About 35 Hays Boulevard Unit #23
Welcome to this beautiful 2 Storey End Unit in the highly desirable neighbourhood of River Oaks. This 2 Bed, 2 bath Freshly Painted stacked townhouse offers plenty of natural light and a walk out balcony. Main Floor features a Spacious kitchen open to the great room with walk out to the spacious balcony + powder room. 2nd level offers 2 Great Sized Bedrooms, 4 Pc Main Bath + convenient bedroom level laundry. One underground parking spot and locker included. Walking distance to public transit, parks, grocery stores, restaurants + mins to Major HWYs (QEW, 403, 407 + 401)
MLS: 40515135
Get a Closer Look
For more information on this property, or to book a showing, contact us here.
Property Details
Bedrooms
2
Bathrooms
1 + 1
SQFT
986
Property Type
Stacked Townhouse
Neighbourhood
Oakville
Parking Spaces
1
Property Location
Additional Gallery
Leased
153 Drummond Street #Upper
Brantford , Ontario , N3S 6A4
Share This Post:
$2,250
About 153 Drummond Street #Upper
LOCATION! LOCATION! LOCATION! Beautiful Victorian Home converted into a Duplex with a Separate Entrance! Amazing and Rare 2 Storey, 3 Bed, 2 Bath Upper Unit with a Spacious Loft in a Prime Location. Walk to Downtown Brantford, Laurier University, Public Transit & amenities. Walk up to mud room, to Reno’d. Kitchen with Built-in Appliances & Ensuite Laundry, 3 bedrooms or use one as a dining or living room, 4pc main bath fully renovated (2022), 2nd level loft offers a large open space perfect for a great room & home office with an upgraded 3 pc bath. Hardwood floors thru-out both levels, Newer Railing to second level (2022), Freshly Painted thru-out (2022), vent less micro (2022), Keyless Door Entry, also INCLUDED: Exterior Video Security, Exclusive Use to half the backyard, 1 car parking (for more parking enquire w City for Permit). Fantastic Updated Unit with Old World Charm in a Sought after Downtown Location! AAA+ Tenants ONLY. This unit is not to be missed!
| MLS: 40506079 |
Get a Closer Look
For more information on this property, or to book a showing, contact us here.
Property Details
Bedrooms
3
Bathrooms
2
SQFT
1,265
Property Type
Detached
Neighbourhood
Brantford
Parking Spaces
1



















