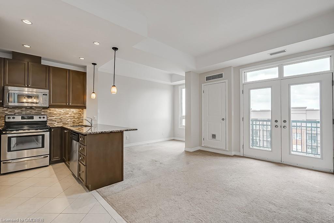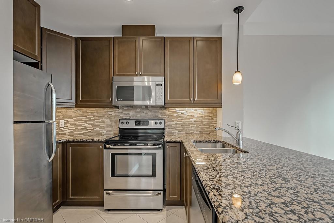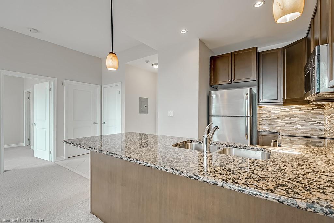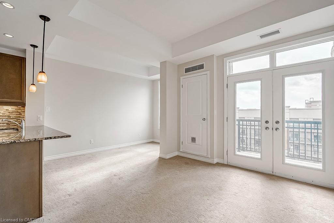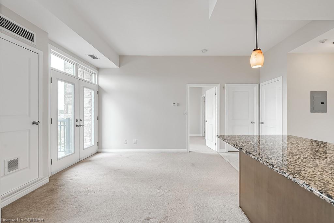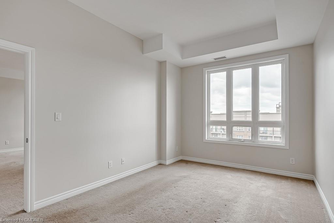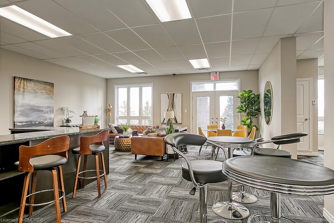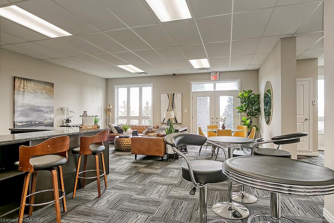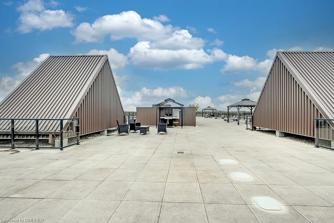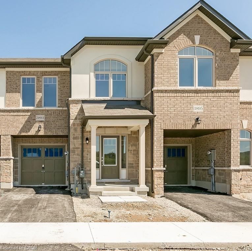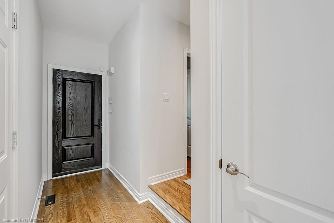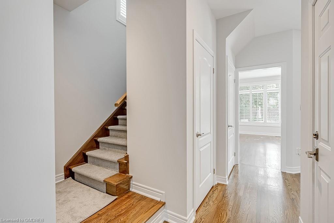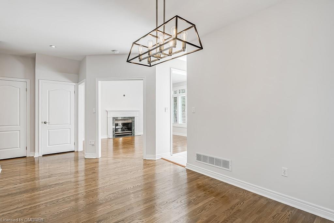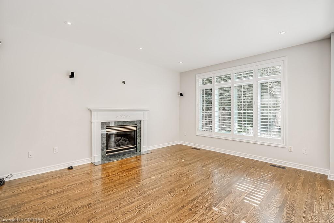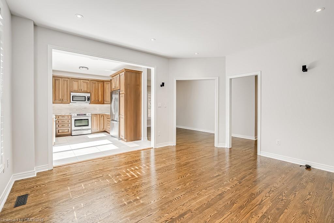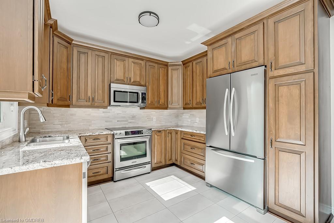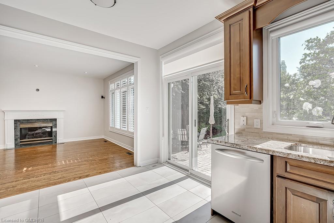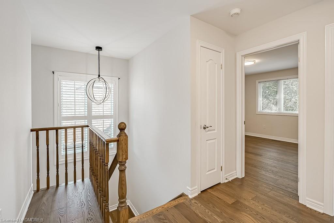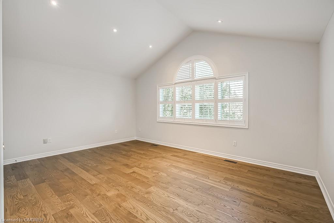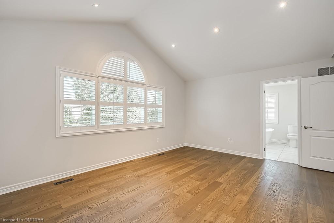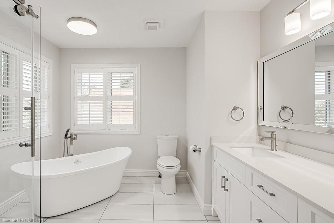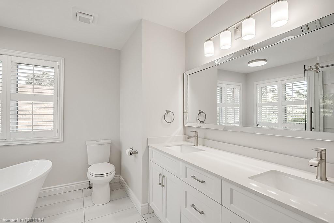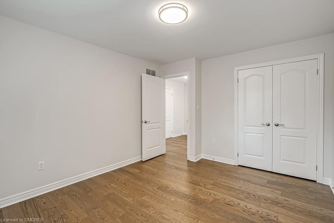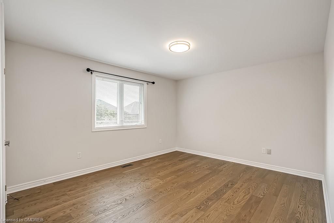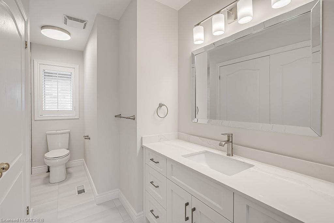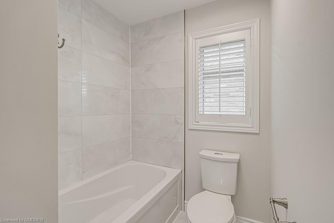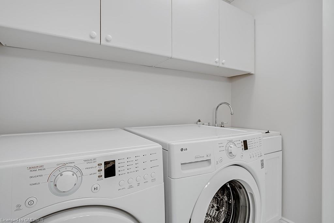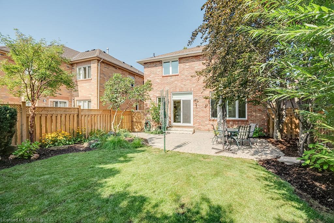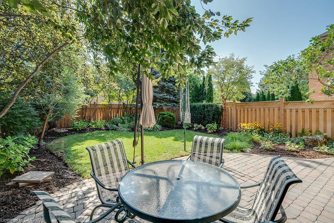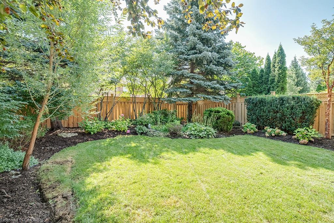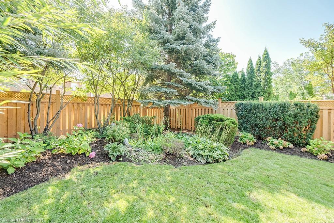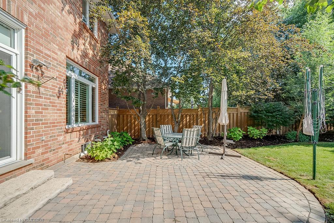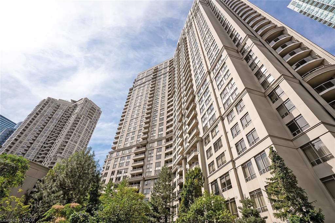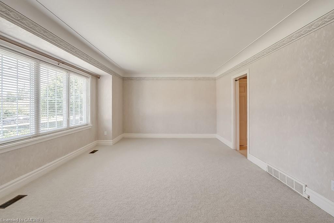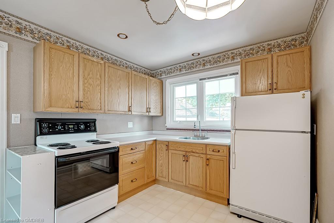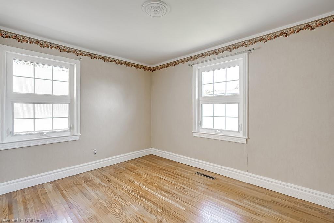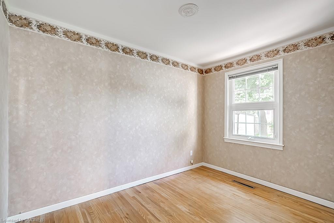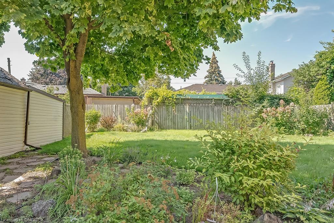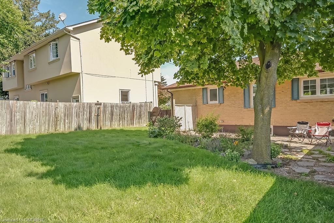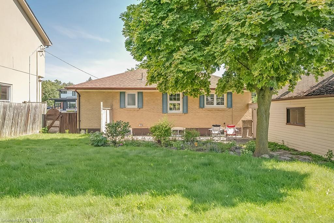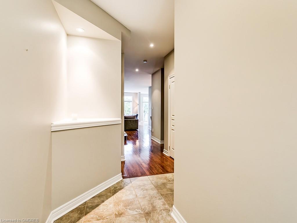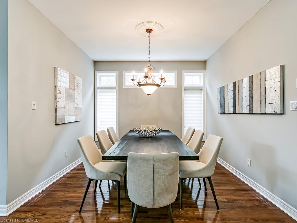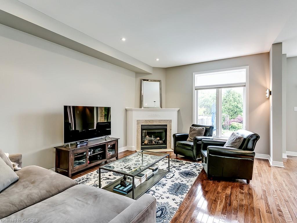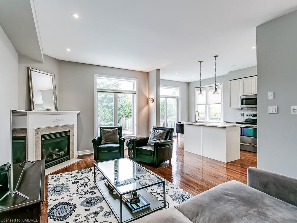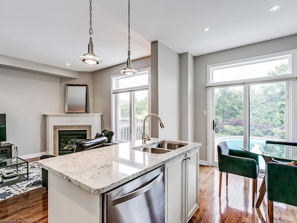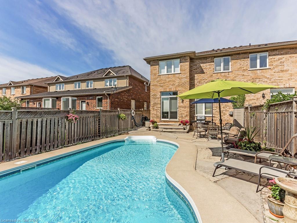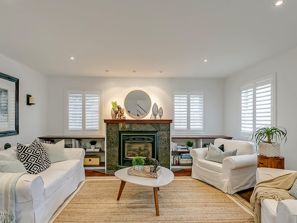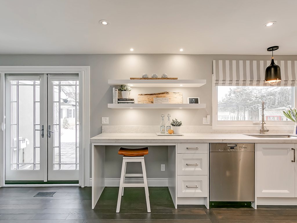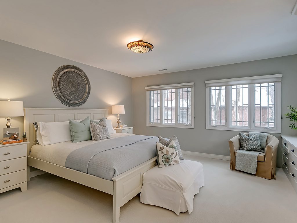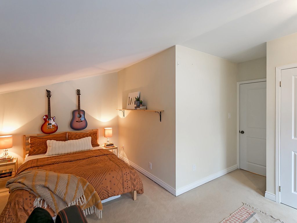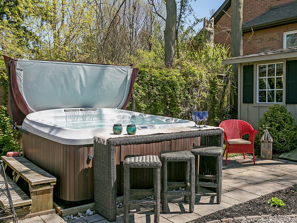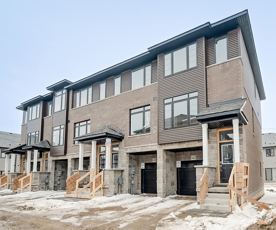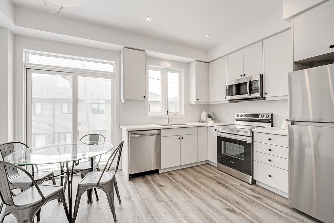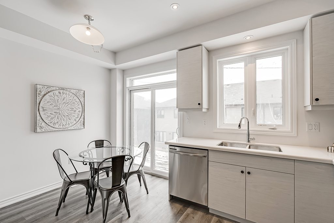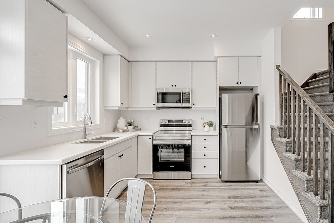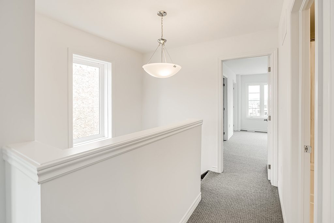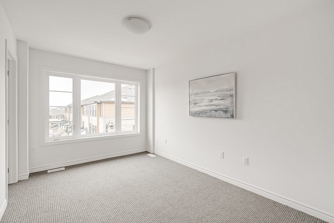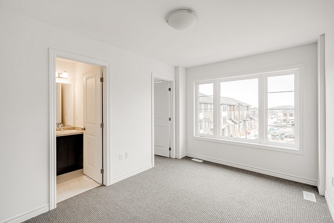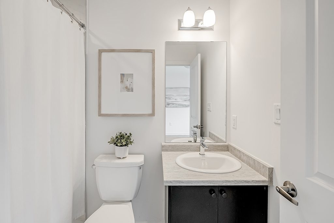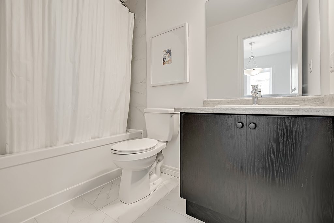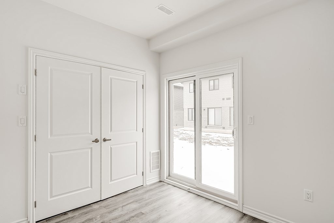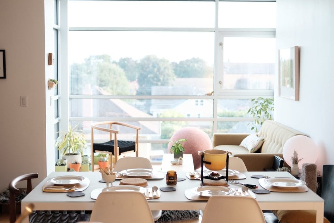Listing Status: Leased
Leased
501-5327 Upper Middle Road
Burlington , Ontario , L7R 3X5
Share This Post:
$2,400
About 501-5327 Upper Middle Road
Gorgeous Penthouse Unit in the Times Square Building in the Orchard! 1 Bedroom with 10 ft Ceilings. Loaded with Upgrades, Stainless Steel Appliances, Pot Lights, Granite Counters, Under Cabinet Lighting. Ensuite Laundry. Large Bedroom with Walk-In Closet. 1 Underground Parking and 1 Locker. Enjoy the amazing views from the spacious rooftop terrace with a BBQ and lounge area, and onsite party room. Ideal Location – Minutes to QEW, HWY 407, Appleby GO Station, stores, restaurants and walk to Bronte Creek Provincial Park! No pets and no smoking.
MLS: 40501515
Get a Closer Look
For more information on this property, or to book a showing, contact us here.
Property Details
Bedrooms
1
Bathrooms
1
SQFT
680
Property Type
Apartment
Neighbourhood
Burlington
Parking Spaces
1
Property Location
Additional Gallery
Leased
2056 Heatherwood Drive
Oakville , Ontario , L6M 3P5
Share This Post:
$4,900
About 2056 Heatherwood Drive
Stunning Newly Renovated (Summer 2023) Detached in sought after Westmount. Renovated Powder Room, Master 5 pc. Ensuite w glass shower, double sink & free standing tub, 4 pc main bath, entire house freshly painted, newer light fixtures, window coverings, hardware, up dated laundry rm. Eat-in Kitchen offers granite counter tops, stainless steel appliances, walk out to back yard & open to great room. Separate dining rm. 3 Bed, 3 Bath, double car garage. Fully landscaped front & back yard with in-ground irrigation system. This beautiful home was previously Owner occupied & will not disappoint. Walking distance to schools, parks, walking trails, public transit, amenities & minutes to major HWYS.
MLS: 40481320
Get a Closer Look
For more information on this property, or to book a showing, contact us here.
Property Details
Bedrooms
3
Bathrooms
3
SQFT
1,500
Property Type
Detached
Neighbourhood
Oakville
Lot Size
40.03 x 118.11
Parking Spaces
6
Property Location
Additional Gallery
Leased
186 Waneta Drive
Oakville , Ontario , L6K 2T5
Share This Post:
$2,999
About 186 Waneta Drive
SHORT TERM LEASE! Charming 3 Bedroom 2 Bathroom bungalow for rent in the the highly desirable neighbourhood of West Oakville. This very well kept bungalow on a 64 ft x 118 ft mature lot is minutes to waterfront, restaurants, downtown Oakville, Kerr Village, YMCA park, schools + more. Step outside to a private backyard patio & separate garage. Spacious living room with a large window allowing for lots of natural light. Three bedrooms + 4 Pc Main bath, this bungalow comfortably accommodates families or couples. Perfect if you’re renovating your existing home, or between homes. SHORT TERM LEASES will only be considered. Tenants pay all utilities.
MLS: 40471376
Get a Closer Look
For more information on this property, or to book a showing, contact us here.
Property Details
Bedrooms
3
Bathrooms
2
SQFT
1,000
Property Type
Detached
Neighbourhood
Oakville
Lot Size
64.11 x 118.25
Parking Spaces
7
Property Location
Additional Gallery
Leased
2271 Highcroft Road
Oakville , Ontario , L6M 4Y4
Share This Post:
4,400
About 2271 Highcroft Road
Beautiful Markay built Semi in prime Westmount location offering 4+1 Bed, 4 bath with double car drive & garage. Located on a quiet child friendly crescent on a premium private ravine lot with a saltwater pool & flagstone patio. This extensively upgraded home offers just over 2200 sq. ft. of open concept living space & professionally finished basement with separate bedroom & bath. The main floor boasts 9′ ceilings, hardwood floors, a separate dining room, large great room with gas fireplace open to the eat-in kitchen with direct access to the backyard, main floor laundry & inside entry to the garage. The second floor offers 4 spacious bedrooms, main 4 piece bath, master retreat with walk-in closet & 4 piece ensuite. Walk to schools, public transit, amenities, minutes to the Oakville Hospital, major Hwy’s. Rentals of this caliber are rarely offered. AAA+ tenants only. Owner will maintain pool.
MLS: 40451340
Get a Closer Look
For more information on this property, or to book a showing, contact us here.
Property Details
Bedrooms
4 + 1
Bathrooms
4
SQFT
2,209
Property Type
Semi-Detached
Neighbourhood
Oakville
Parking Spaces
4
Has Pools
Unground Saltwater Pool
Property Location
Additional Gallery
Leased
24 Foothills Lane
Hamilton , Ontario , L8E 5L4
Share This Post:
$2,800
About 24 Foothills Lane
Don’t miss your chance to live in this 3 Bedroom Townhouse in sought after Foothills of Winona! Fantastic main floor layout featuring open concept living/dining room, convenient powder room and 9’ Ceilings. Upgraded Kitchen with extended cabinetry, potlights, breakfast bar and ample counter space. The 2nd Floor Features 3 Good Sized Bedrooms, 2 Full Bathrooms and Large Linen Closet. The Primary Bedroom has Huge Walk-In Closet and Beautiful Ensuite. Unfinished basement provides plenty of Storage and Washer and Dryer. Single Car Garage, Parking for 2 Cars. Amazing location minutes to HWY, Restaurants, Shopping (Costco, Metro ++), Schools, Parks, Trails, Wineries and more!
MLS: 40451739
Get a Closer Look
For more information on this property, or to book a showing, contact us here.
Property Details
Bedrooms
3
Bathrooms
3
SQFT
1,310
Property Type
Townhouse
Neighbourhood
Hamilton
Lot Size
18.92 x 80.94
Parking Spaces
2
Property Location
Additional Gallery
Leased
104 Wilson Street
Oakville , Ontario , L6K 3G6
Share This Post:
$5,800
About 104 Wilson Street
| Location! Location! Executive Luxury Townhome facing Lakeshore & walking distance to Downtown Oakville, Kerr Village & the Lake. 3 storey Town with 2 car parking & multiple Terraces. Over 2700 sq. ft. of living space with a fantastic open concept floor plan. High end finishes throughout. Spacious Downsview Kitchen with large center island, granite counter tops, built-in appliances open to a large great room with gas fireplace and garden doors to a large outdoor terrace. A perfect space for entertaining. This home offers 3 spacious bedrooms, main floor office, ensuite laundry, roof top terrace & low maintenance with no lawn to cut. Occupancy time is flexible. AAA+ clients only, credit check, rental application, employment record & references.
MLS: 40414922 |
Get a Closer Look
For more information on this property, or to book a showing, contact us here.
Property Details
Bedrooms
2
Bathrooms
4
SQFT
2,719
Property Type
Townhouse
Neighbourhood
Oakville
Parking Spaces
2
Property Location
Additional Gallery
Leased
4030 Crown Street
Lincoln , Ontario , L0R 1B7
Share This Post:
$2,700
About 4030 Crown Street
Modern and Contemporary END Unit Losani built Townhome in charming Beamsville. The Open Concept main floor features 9’ ceilings, powder room and oversized windows allowing natural light throughout the day. Large Eat-In Kitchen w/ Caesarstone Counters, Stainless Steel Appliances, Center Island and ample cabinet storage. The 2nd Floor Features 3 Good Sized Bedrooms, 2 Full Bathrooms and Bedroom Level Laundry. Master Bedroom has Large Walk-In Closet and Beautiful Ensuite. Unfinished basement provides plenty of storage. Convenient Inside Access to Garage. Driveway (2023). Fence w/ Gate (2022). Minutes to Vineyards, Restaurants, Schools, Niagara on the Lake and Quick access to QEW.
MLS: 40412678
Get a Closer Look
For more information on this property, or to book a showing, contact us here.
Property Details
Bedrooms
3
Bathrooms
3
SQFT
1,470
Property Type
Townhouse
Neighbourhood
Beamsville
Parking Spaces
2
Property Location
Additional Gallery
Leased
50 Burnet Street
Oakville , Ontario , L6K 1B7
Share This Post:
$6,900
About 50 Burnet Street
| : | Location! Location! Location! Short Term Rental for 6-8 Months (can be flexible)!! Beautifully Renovated & located in the highly sought after ‘West Harbour’ neighbourhood just steps to the Lake & Downtown Oakville. This Charming 4 Bed, 3 Bath Home boasts $200K+ in Renovations, previously remodeled by Glen Weiss, a Newer Gourmet ‘Parand’ Kitchen 2019 w Dining Area, Heated Floors, Newer Laundry Rm 2019, Great Room w Gas Fireplace & Double French door access to Stunning Professionally Landscaped English Gardens. Separate Living Room w Gas Fireplace. Master Bed w 4pc ensuite, Built-in Closet System 2018, 3 good sized rooms with Slanted ceilings, 4 pc. main bath. Stunning private backyard oasis featuring large patio w pergola, backyard shed w electricity. Basement Resealed, insulated 2019. Attached 1.5 Garage w backyard access. The list of upgrades & improvements is endless. This Absolutely Charming Home is perfect Retirees or a family. Don’t miss this opportunity to Live in one of the best locations in Oakville. |
|
MLS: 40400970
|
Get a Closer Look
For more information on this property, or to book a showing, contact us here.
Property Details
Bedrooms
4
Bathrooms
2.5
SQFT
2,270
Property Type
Detached
Neighbourhood
Oakville
Parking Spaces
5
Property Location
Additional Gallery
Leased
33 Rose Avenue #Upper
Brantford , Ontario , N3S 2M3
Share This Post:
$1,850
About 33 Rose Avenue #Upper
| Welcome Home! Beautiful 2 Storey Brick Home converted into a Duplex with a Separate Entrance! This Completely Renovated 2 Bedroom Upper Unit boasts a light filled, spacious layout with updated windows, newer flooring, fresh paint, newer baseboards, trim and more! Beautiful Eat-In Kitchen with Stainless Steel Appliances, Updated Cabinetry and Access to Large Private Deck. Large and Bright Living Room with Large Windows. 2 Spacious Bedrooms and 4 Pc Main Bath combined with In-suite Laundry featuring a new Washer + Dryer! Carpet Free Throughout! 2 Parking Included. Close to Parks, Schools, Public Transit + Amenities. Book your showing before its gone! |
MLS: 40389495
Get a Closer Look
For more information on this property, or to book a showing, contact us here.
Property Details
Bedrooms
2
Bathrooms
2
SQFT
850
Property Type
Detached
Neighbourhood
Brantford
Parking Spaces
2
Property Location
Additional Gallery
Leased
461 Blackburn Drive #42
Brantford , Ontario , N3T 5L5
Share This Post:
$2,200
About 461 Blackburn Drive #42
| Stylish and Sophisticated! Be the First to Live in this Brand New END UNIT in one of the most sought after neighborhoods of “CENTRAL STATION”! This Executive 3 Storey Townhouse is located in a quiet enclave close to parks, schools, highway and amenities. Fantastic Open Concept main floor boasting 9 ft ceilings, contemporary Vinyl Flooring, Potlights and Large Windows providing ample natural light. The Modern eat-in kitchen features Stainless Steel Appliances, Quartz Counter, Extended height upper cabinets and undermount sink. Walk out to patio with glass rail balcony that overlooks backyard (to be installed). The main floor also features a 2 piece powder room and convenient laundry. Top floor offers 3 Bedrooms. Primary bedroom features a large walk-in closet and ensuite. 2nd and 3rd Bedroom are bright and share a 4 piece bathroom. Lower level is ideal for home office/den with vinyl flooring, access to backyard and inside access to single car garage (bonus extra storage space in garage!) Amazing community, great for commuters and executives – this townhome is sure to impress!
MLS: 40395462 |
Get a Closer Look
For more information on this property, or to book a showing, contact us here.
Property Details
Bedrooms
3
Bathrooms
3
SQFT
1,262
Property Type
Townhouse
Neighbourhood
Brantford
Parking Spaces
2

