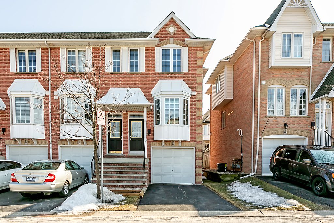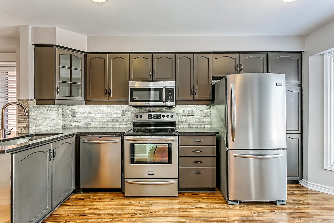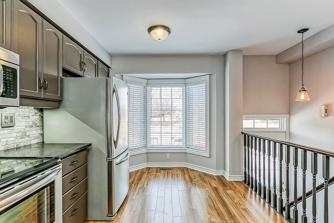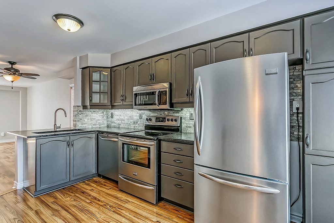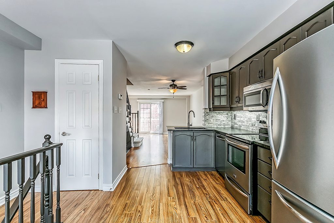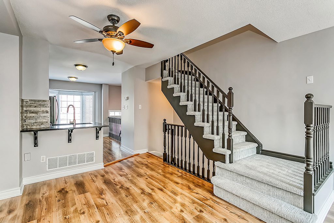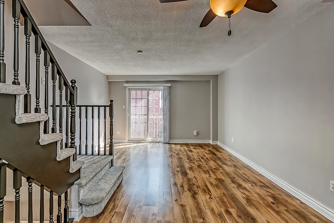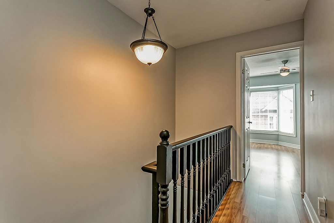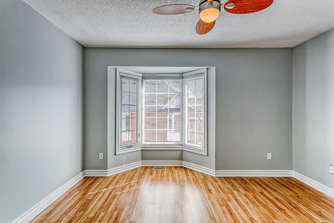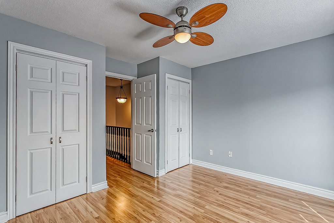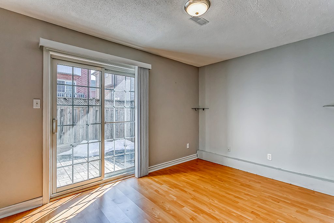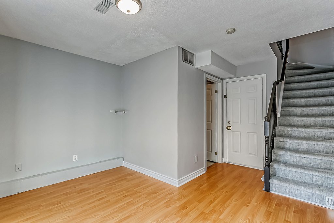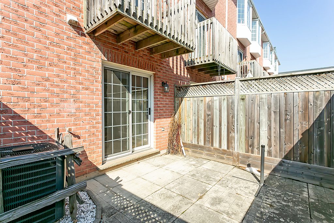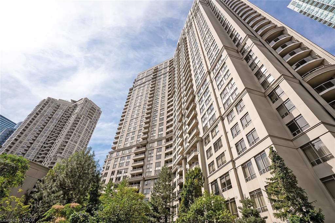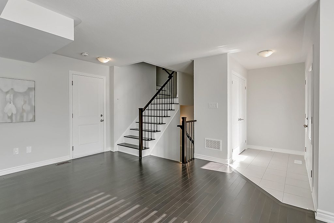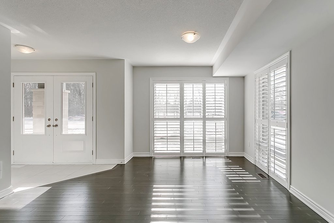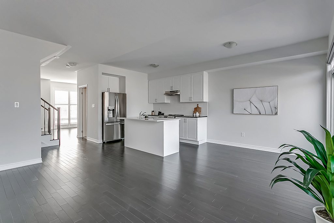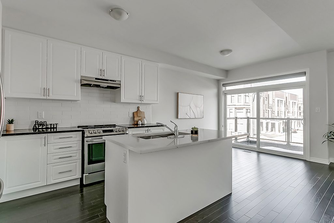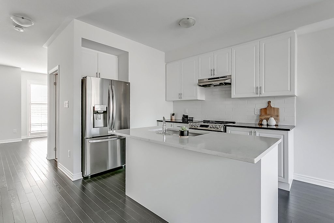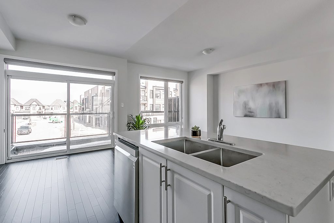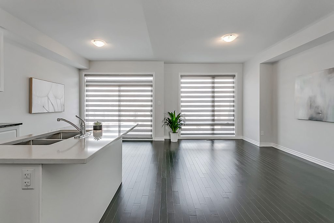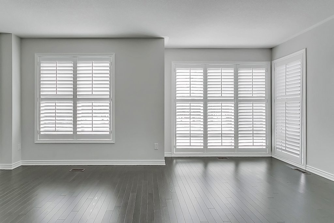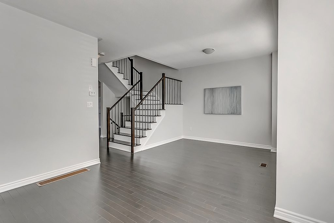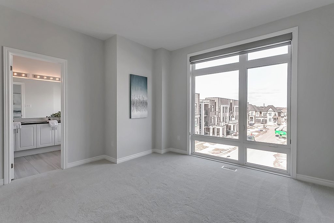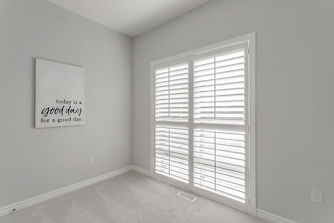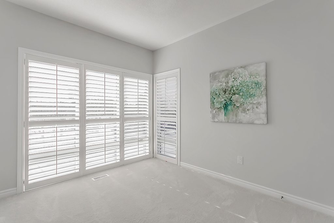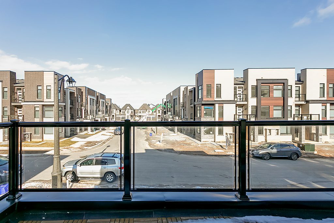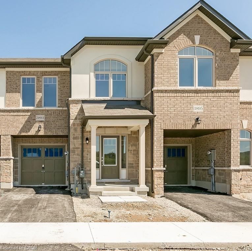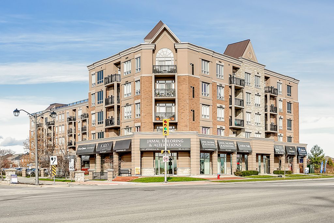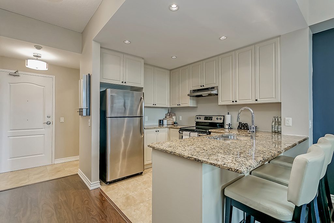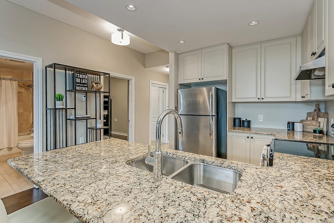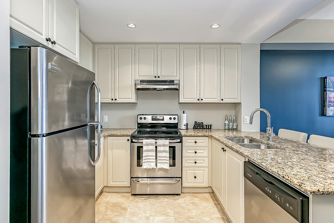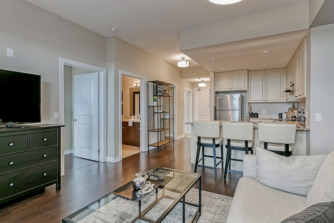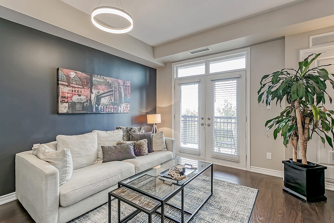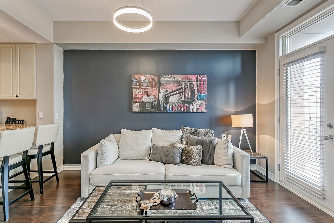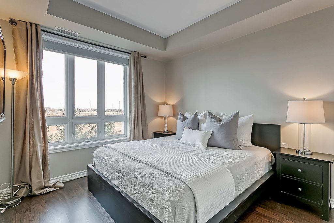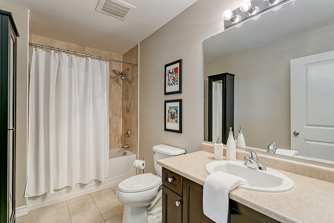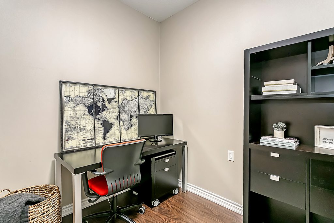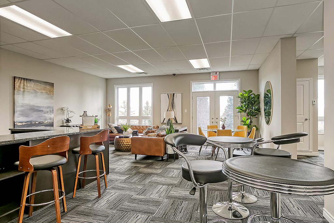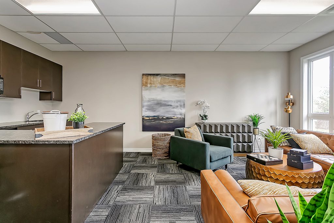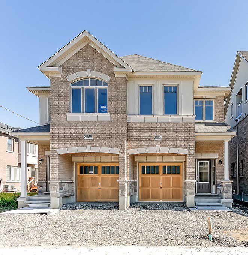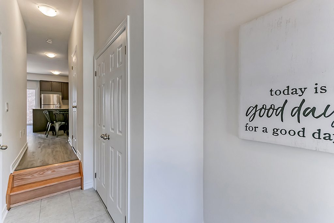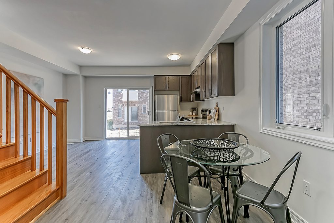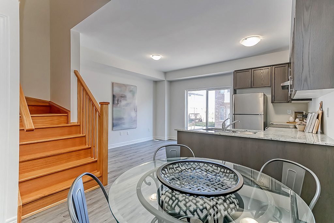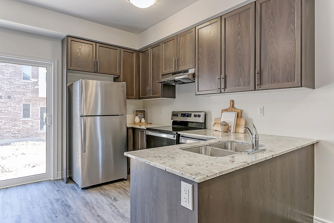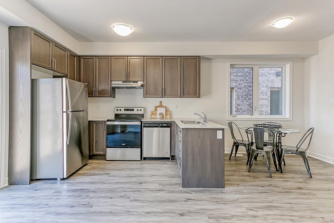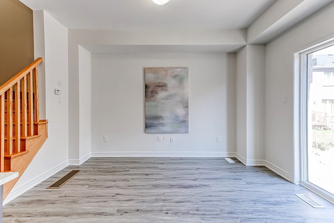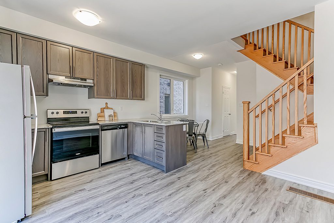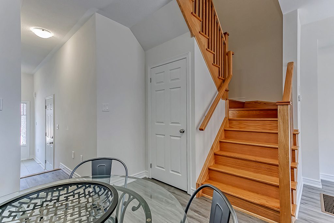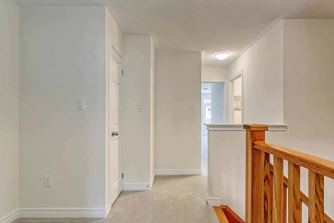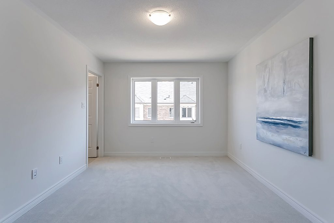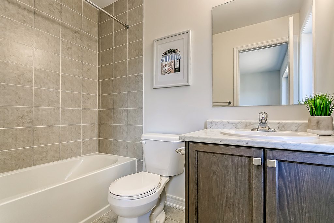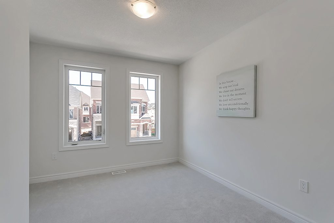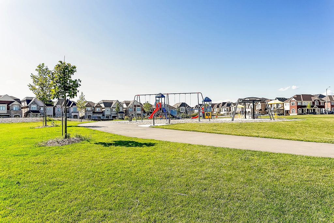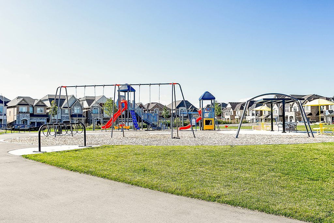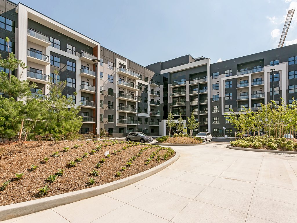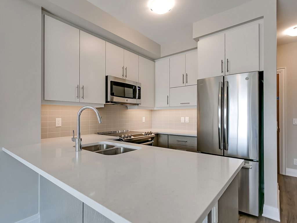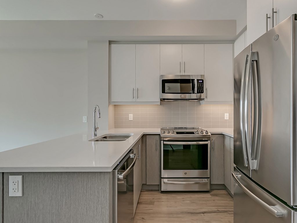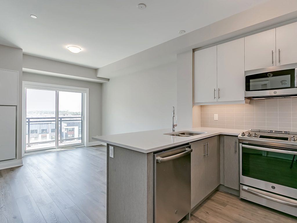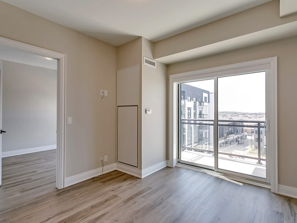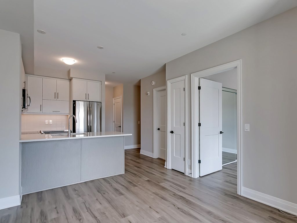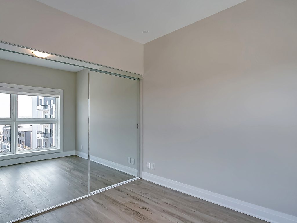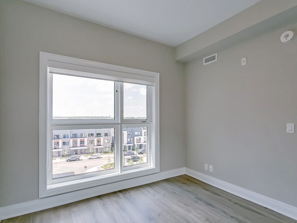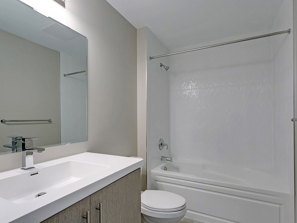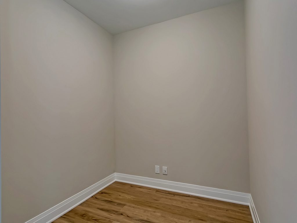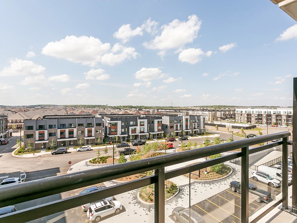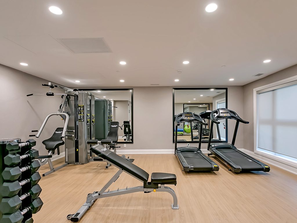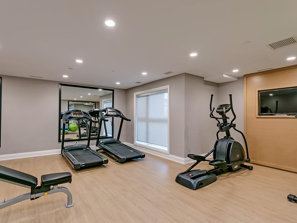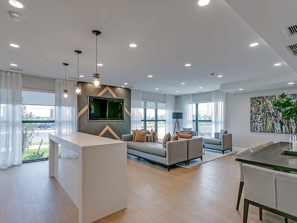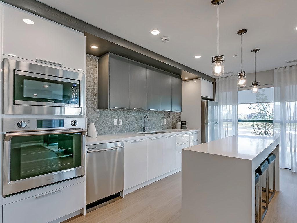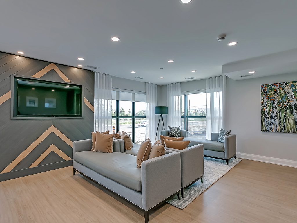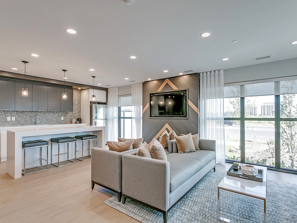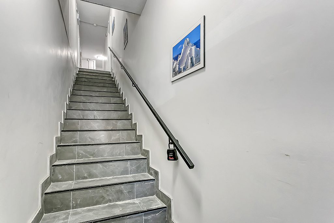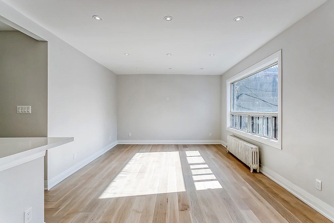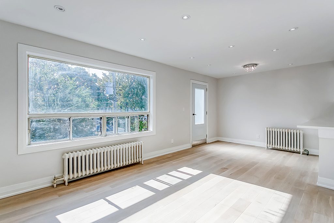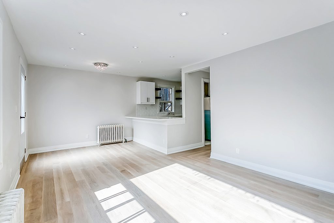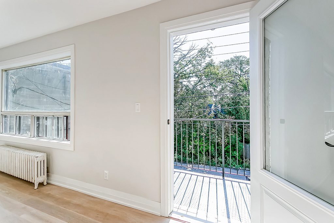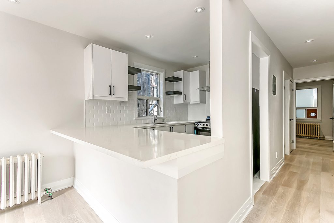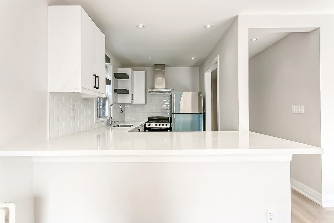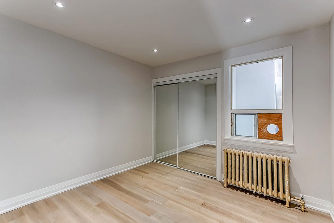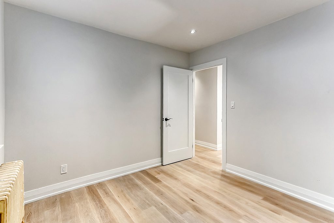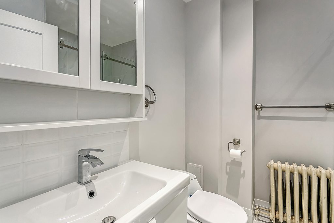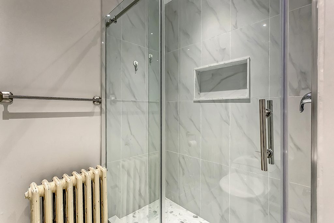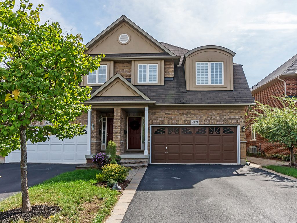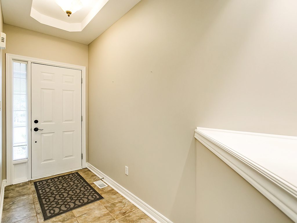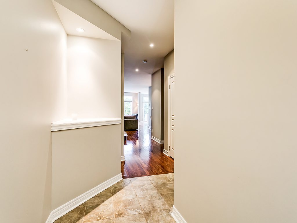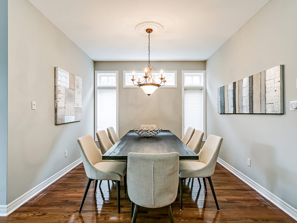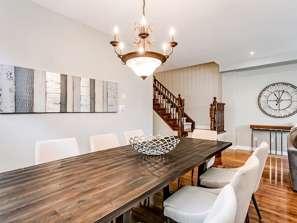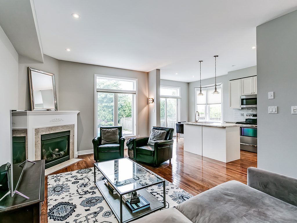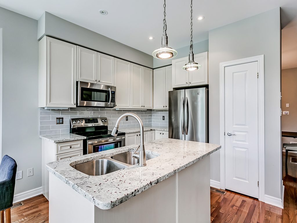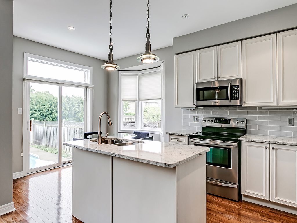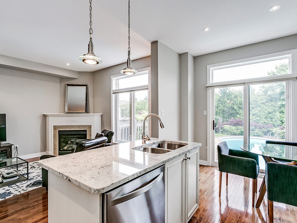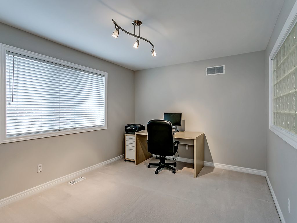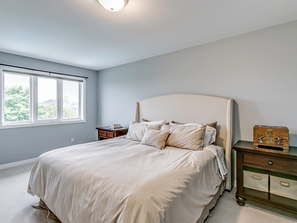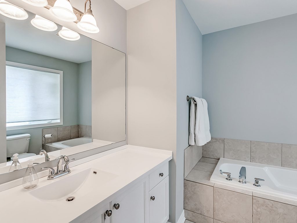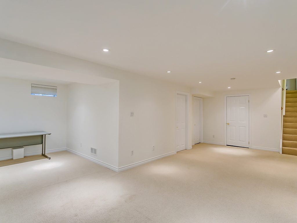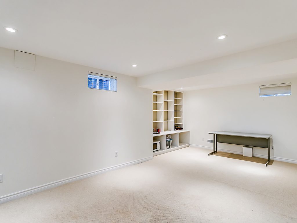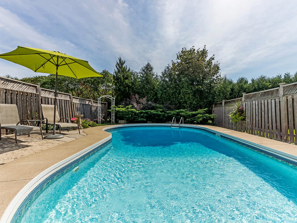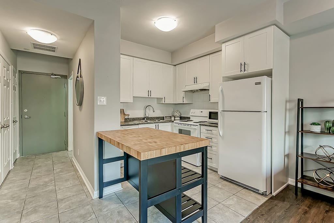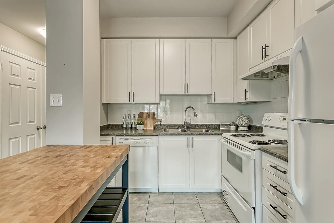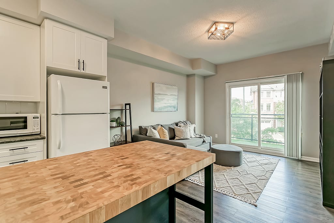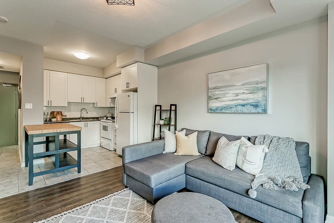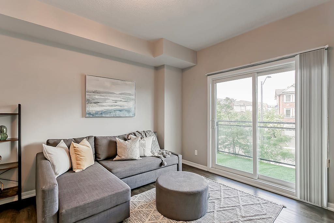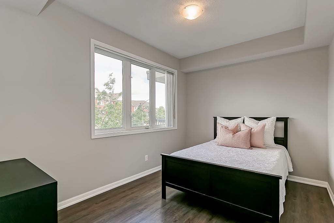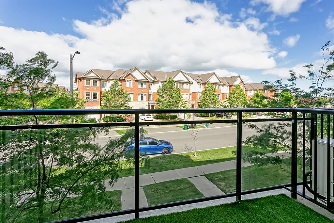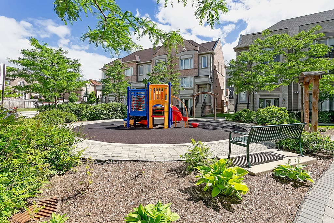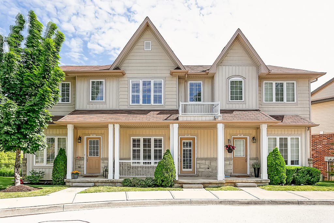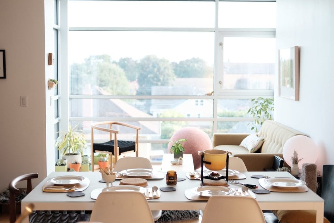Listing Status: Leased
Leased
3480 Upper Middle Road Unit #13
Burlington , Ontario , L7M 4R9
Share This Post:
$2,700
About 3480 Upper Middle Road Unit #13
| Beautiful 3 Bedroom, 1.5 bath End Unit in sought after Headon Forest. Eat in kitchen, granite countertops, stainless steel appliances. Open concept living room/ dining room with walk out basement. This unit is in impeccable shape and in walking distance to Grocery stores, public transit, restaurants and has easy access to major highways. Book your appointment today, this beautiful home won’t last long. |
MLS: 40281597
Get a Closer Look
For more information on this property, or to book a showing, contact us here.
Property Details
Bedrooms
3
Bathrooms
1 + 1
SQFT
1,057
Property Type
Townhouse
Neighbourhood
Burlington
Parking Spaces
2
Property Location
Additional Gallery
Leased
2509 Littlefield Crescent
Oakville , Ontario , L6M 4G3
Share This Post:
$3,600
About 2509 Littlefield Crescent
Stunning, Newly Built never lived in End Unit Townhouse in Sought After New Development “Glen Abbey Encore”! This freshly painted 3 Bed, 3 Bath Home with over 2000 Sq Ft boasts oversized windows, dark hardwood flooring, custom blinds, california shutters and more! Ground floor level with Den, double door coat closet & access to garage. 2nd Level with beautiful bright white kitchen with stainless steel appliances, quartz counters, center island with breakfast bar and eat in breakfast area open to the great room with sliding door access to the large balcony. 2nd Level living/dining room with 10 ft ceilings & 2pc powder room. 3rd floor features large master retreat with Walk In Closet and 5pc ensuite with large glass enclosed walk in shower, double sinks & soaker tub. 2 Additional great sized bedrooms, 4 pc main bath and laundry room with sink! Finished basement perfect for storage! 2 Car Garage with inside access. Close to QEW, Oakville Hospital, Schools, Shops & More! Don’t miss this opportunity to live in the New Glen Abbey.
MLS: 40213828
Get a Closer Look
For more information on this property, or to book a showing, contact us here.
Property Details
Bedrooms
3
Bathrooms
3
SQFT
2,061
Property Type
Townhouse
Neighbourhood
Oakville
Parking Spaces
2
Property Location
Additional Gallery
Leased
209-5327 Upper Middle Road
Burlington , Ontario , L7R 3X5
Share This Post:
$2,200
About 209-5327 Upper Middle Road
| Highly sought after Times Square building in the Orchard! Beautiful, Contemporary 1 bed plus den (could be 2nd bed), 1 bath unit with open concept floor plan w 10’ft ceilings, granite counter top w breakfast bar, stainless appliances, lots of kitchen storage & hardwood floors. Living room has direct access to the balcony over looking the pond. Good sized master bedroom & 4 piece bath, ensuite laundry. This bright, upgraded unit is not to be missed. Perfectly located near schools, parks, shopping & mins to major HWY’s, walk to Bronte Creek Park. This unit includes 1 parking spot and 1 locker. This quality built building offers a roof top terrace w BBQ’s & patio furniture, also offers a recently completed party room. This unit is not to be missed! |
MLS: 40191353
Get a Closer Look
For more information on this property, or to book a showing, contact us here.
Property Details
Bedrooms
1 + 1
Bathrooms
1
SQFT
757
Property Type
Apartment
Neighbourhood
Burlington
Parking Spaces
1
Property Location
Additional Gallery
Leased
3964 Koenig Road
Burlington , Ontario
Share This Post:
$2,750
About 3964 Koenig Road
Be the First to Live in this Brand New Semi-Detached in Alton Village West! Situated on a quiet street with a beautiful new park almost across the street! Fantastic Open Concept Main Floor Living with contemporary Vinyl Flooring and walk-out to Backyard. Large Eat-In Kitchen features quartz counters, stainless steel appliances + undermount sink. The main floor also features a convenient 2 piece bath and inside access to garage. The 2nd floor offers 3 Good Sized Bedrooms and 2 Full Bathrooms PLUS a bonus office nook ideal for working at home. Principal Bedroom has a Large Walk-In Closet and 4 piece Ensuite. Unfinished basement provides plenty of storage. Front Load Washer and Dryer to be installed Sept 2021. Parking for 2 Cars. Minutes to 407/QEW/403, school, parks and trails. Amazing community centre and amenities within walking distance as well.
MLS: 40165631
Get a Closer Look
For more information on this property, or to book a showing, contact us here.
Property Details
Bedrooms
3
Bathrooms
3
SQFT
1,282
Property Type
Semi-Detached
Neighbourhood
Burlington
Parking Spaces
2
Property Location
Additional Gallery
Leased
128 Grovewood Common Unit 502
Oakville , Ontario , L6H 0X3
Share This Post:
$2,150
About 128 Grovewood Common Unit 502
Gorgeous Unit in Mattamy’s Bower Condos! 1 Bedroom plus Den. Over 20k in Upgrades! Upgraded Kitchen with SS Appliances, Quartz Counters ++ Upgraded Flooring, Bathroom, Doors, Trim, you must see to appreciate. Custom Roller Shades installed on Windows. Linen Closet for Extra Storage. Ensuite Laundry. Large Bedroom with Closet Built-Ins. Den is great space for Home Office. 1 Underground Parking and 1 Locker. Enjoy the amazing amenities this building has to offer Fitness Studio, Social Lounge and Visitor Parking. Ideal Location – Minutes to QEW, HWY 403 + 407, Oakville GO Station + Oakville Hospital. Perfect for Professional or Couple.
MLS: 40173546
Get a Closer Look
For more information on this property, or to book a showing, contact us here.
Property Details
Bedrooms
1 + 1
Bathrooms
1
SQFT
620
Property Type
Apartment
Neighbourhood
Oakville
Parking Spaces
1
Property Location
Additional Gallery
Leased
237 Lakeshore Road E Unit 2
Mississauga , Ontario , L5G 1G8
Share This Post:
2,100
About 237 Lakeshore Road E Unit 2
| Bright 2 bedroom, 1 bath in the heart of Downtown Port Credit. This apartment has been completely renovated from top to bottom and features, pot lights throughout, new hardwood floors, quartz countertops, and stainless steel appliances. There are plenty of restaurants, grocery stores and parks in the area and the Port Credit GO Station is a 15 minute walk away. Book your showing today, this one won’t last. Oh and UTILITIES ARE INCLUDED (Heat, Hydro and Water) in the lease price.
*Overnight Street Parking is a Possibility. ** MLS: 40162382 |
Get a Closer Look
For more information on this property, or to book a showing, contact us here.
Property Details
Bedrooms
2
Bathrooms
1
SQFT
950
Property Type
Apartment
Neighbourhood
Mississauga
Property Location
Additional Gallery
Leased
2271 Highcroft Road
Oakville , Ontario , L6M 4Y4
Share This Post:
$3,850
About 2271 Highcroft Road
Beautiful Markay built Semi in prime Westmount location offering 4+1 Bed, 4 bath with double car drive & garage. Located on a quiet child friendly crescent on a premium private ravine lot with a saltwater pool & flagstone patio. This extensively upgraded home offers just over 2200 sq. ft. of open concept living space & professionally finished basement with separate bedroom & bath. The main floor boasts 9′ ceilings, hardwood floors, a separate dining room, large great room with gas fireplace open to the eat-in kitchen with direct access to the backyard, main floor laundry & inside entry to the garage. The second floor offers 4 spacious bedrooms, main 4 piece bath, master retreat with walk-in closet & 4 piece ensuite. Walk to schools, public transit, amenities, minutes to the Oakville Hospital, major Hwy’s. Rentals of this caliber are rarely offered. AAA+ tenants only. Owner will maintain pool.
MLS: 40168050
Get a Closer Look
For more information on this property, or to book a showing, contact us here.
Property Details
Bedrooms
4 + 1
Bathrooms
3 + 1
SQFT
2209
Property Type
Semi-Detached
Neighbourhood
Oakville
Lot Size
29.58 x 130.18
Has Pools
Inground Pool
Parking Spaces
5
Property Location
Additional Gallery
Leased
410-5327 Upper Middle Road
Burlington , Ontario , L7R 3X5
Share This Post:
$2,000
About 410-5327 Upper Middle Road
Highly sought after Times Square building in the Orchard! 1 Bedroom plus Den overlooking pond + greenspace. Loaded with Upgrades, Stainless Steel Appliances, Pot Lights, Granite Counters, Engineered Hardwood. Master Bedroom w/ walk-in closet. Ensuite Laundry (New Washer/Dryer 2021). 1 Underground Parking + 1 Locker. Enjoy the amazing views from the spacious rooftop terrace with a BBQ and lounge area, + onsite party room. Ideal location- Minutes to QEW, HWY 407, Appleby GO Station, stores, restaurants and walk to Bronte Creek Provincial Park! Available October 1st 2021. No pets + no smoking.
MLS: 40153061
Get a Closer Look
For more information on this property, or to book a showing, contact us here.
Property Details
Bedrooms
1+1
Bathrooms
1
SQFT
669
Property Type
Apartment
Neighbourhood
Burlington
Parking Spaces
1
Property Location
Additional Gallery
Leased
5705 Long Valley Road Unit #209
Mississauga , Ontario , L5M 0M3
Share This Post:
$1850
About 5705 Long Valley Road Unit #209
Beautiful 1 Bedroom located in High Demand and Convenient Churchill Meadows. Spacious and Bright Open Concept Living with lots of Natural Light. Laminate Flooring Throughout. Upgraded 4 pc Bathroom. 9’ Ceilings. Ensuite Laundry w/ extra storage. Private Balcony. Surface parking spot right outside main entrance. Close to HWYs, walk to all amenities, grocery, shopping, public transit, places of worship + schools.
MLS: 40132673
Get a Closer Look
For more information on this property, or to book a showing, contact us here.
Property Details
Bedrooms
1
Bathrooms
1
SQFT
608
Property Type
Apartment
Neighbourhood
Mississauga
Parking Spaces
1
Property Location
Additional Gallery
Leased
63 Liddycoat Lane
Hamilton , Ontario , L9G 0A7
Share This Post:
$2,250
About 63 Liddycoat Lane
| Beautifully Upgraded Marz Townhome featuring immaculate and spacious open concept living. Main floor features large living room & dining room, eat in kitchen with stainless steel appliances. Enjoy the private deck off the eat in kitchen overlooking protected conservation area. 2nd level offers a 4 piece bath, large principle bedroom retreat with a walk in closet, 2nd spacious bedroom complimented with a large closet. Tastefully decorated with hardwood, pot lights & California shutters throughout. Separate single car garage with room for storage. 2 Minutes to downtown Ancaster, shopping, restaurants and highway 403 access. **Water and Lawn Maintenance Included**
MLS: 40132550 |
Get a Closer Look
For more information on this property, or to book a showing, contact us here.
Property Details
Bedrooms
2
Bathrooms
2
SQFT
1160
Property Type
Townhome
Neighbourhood
Ancaster
Parking Spaces
2
