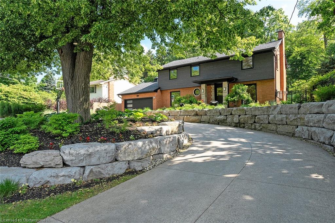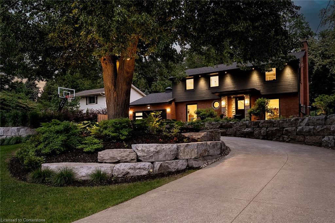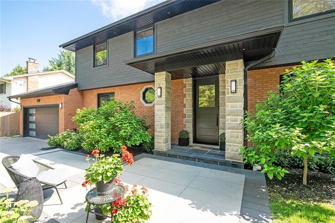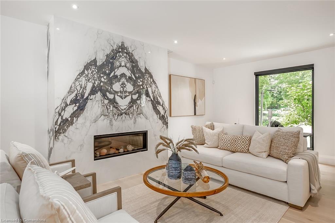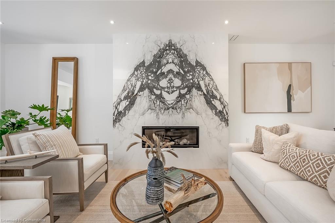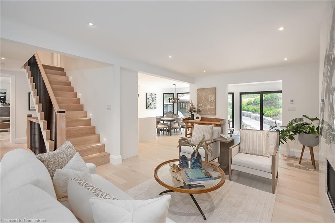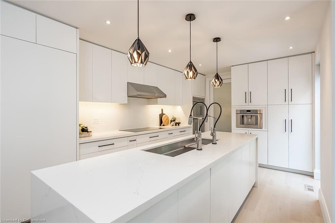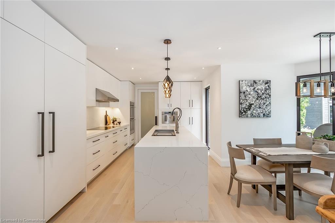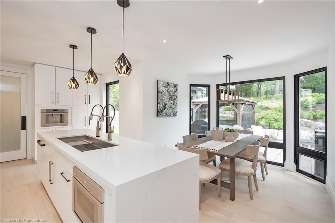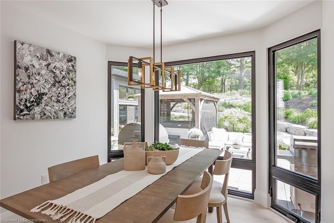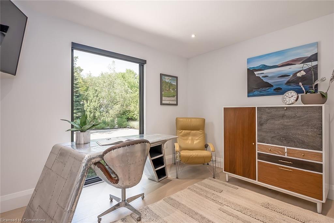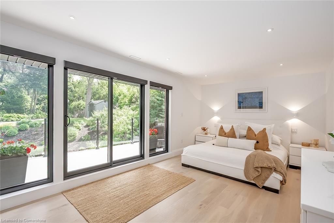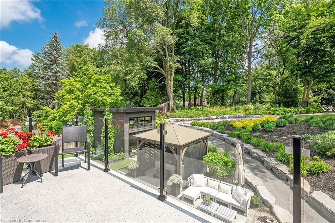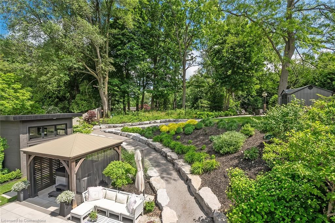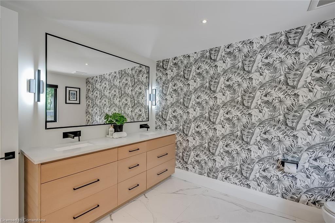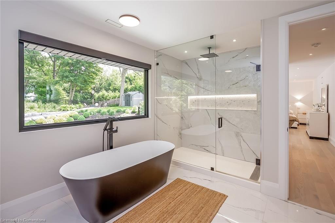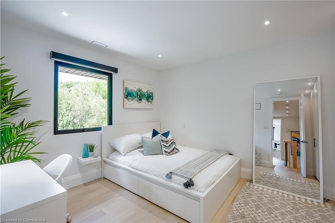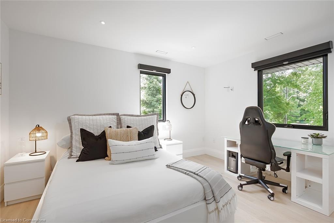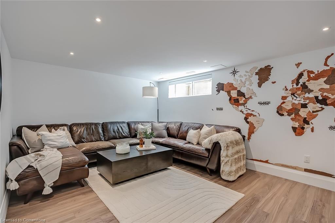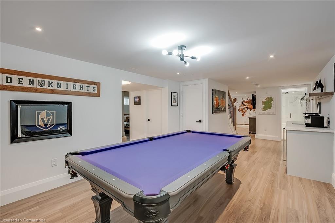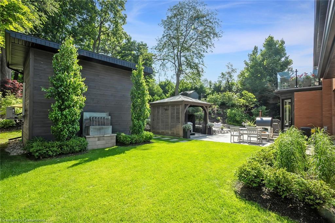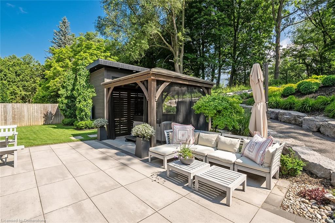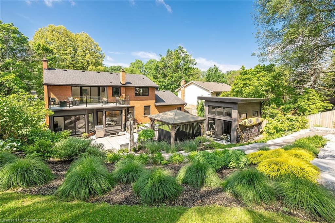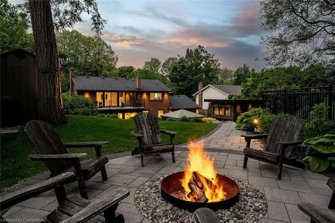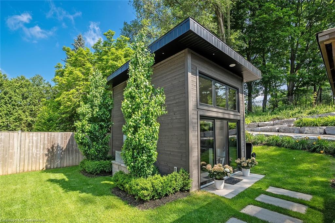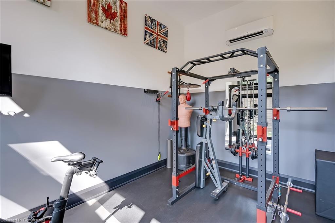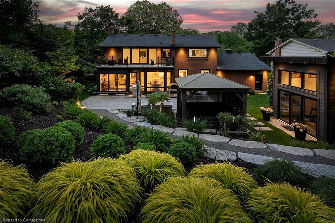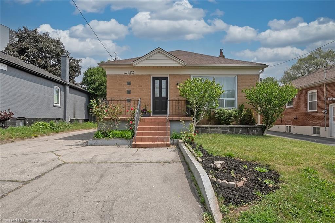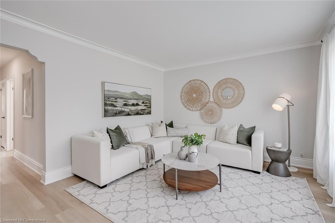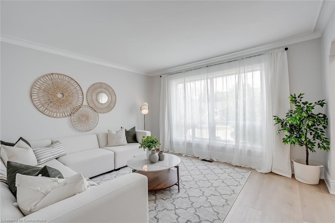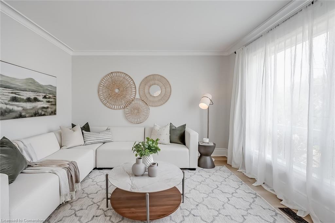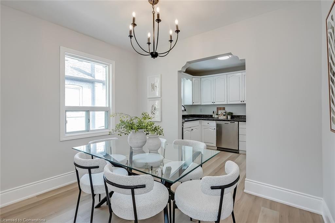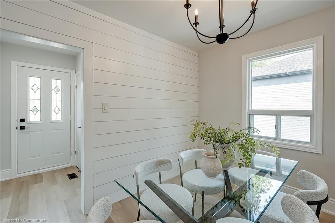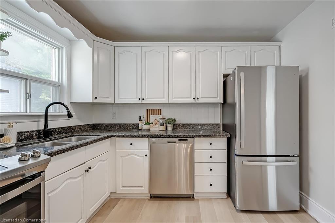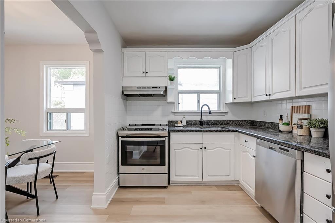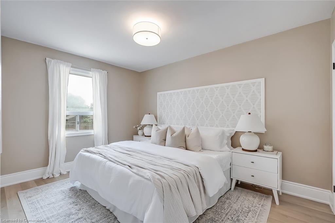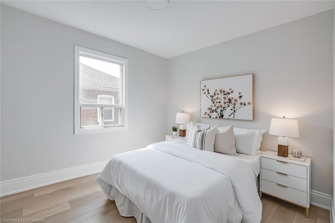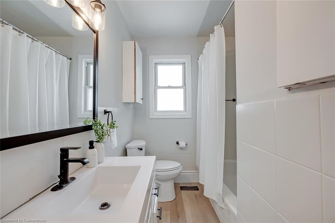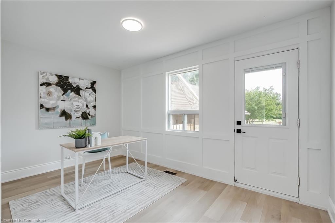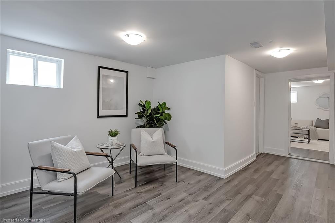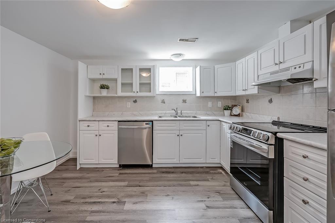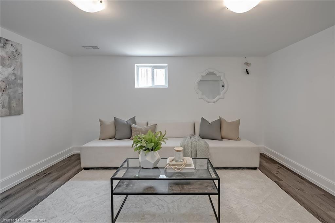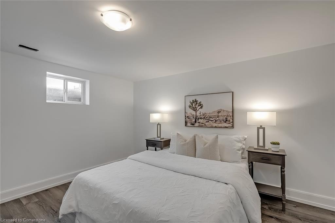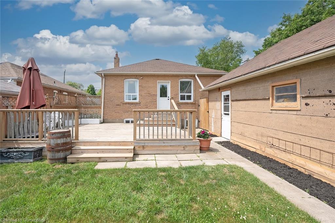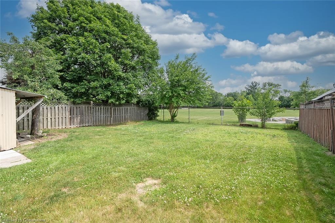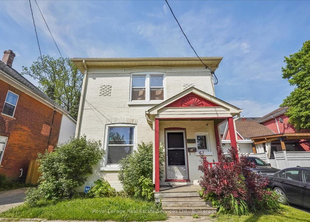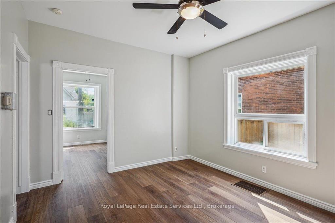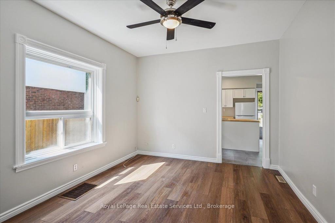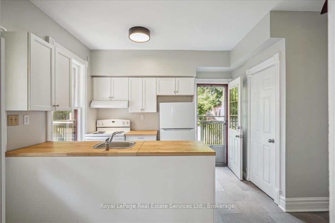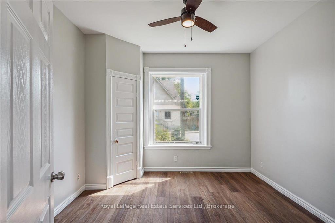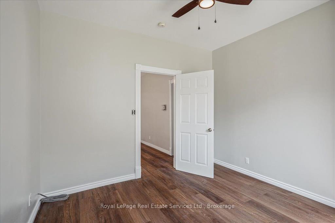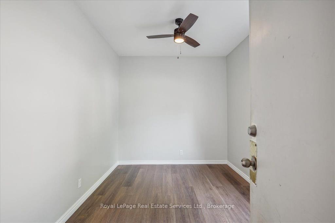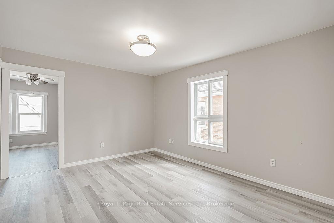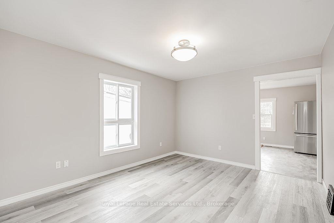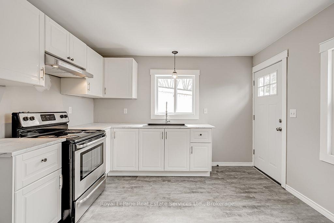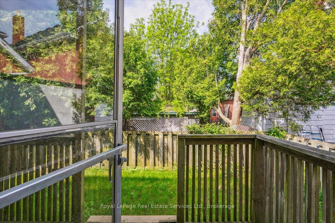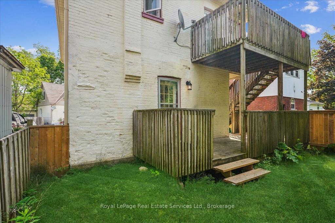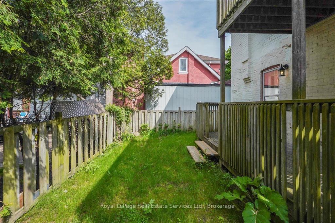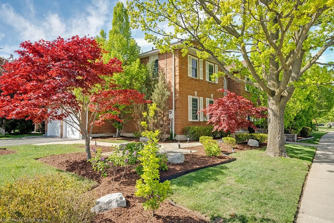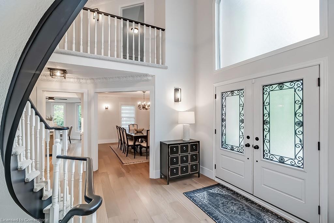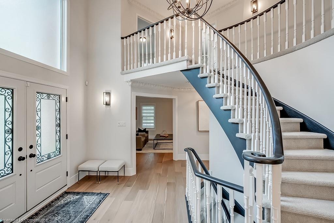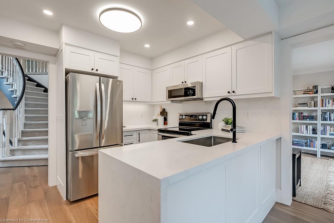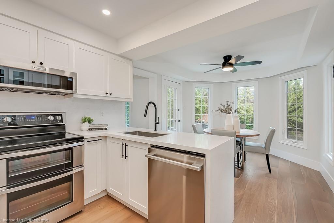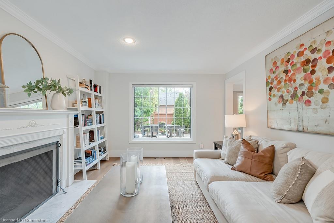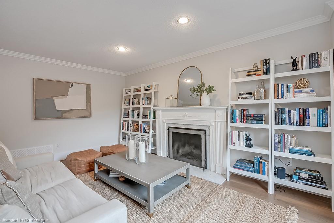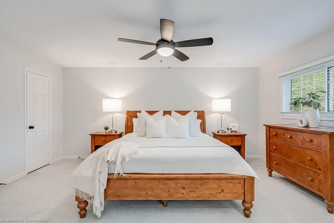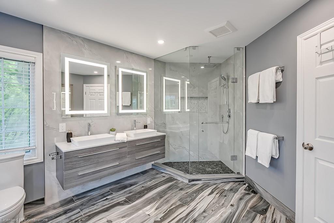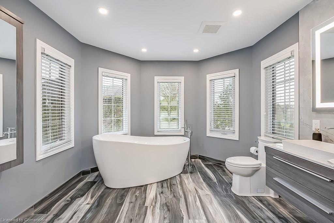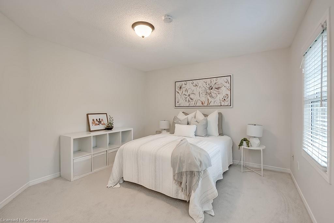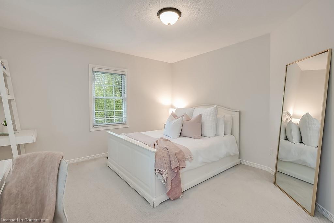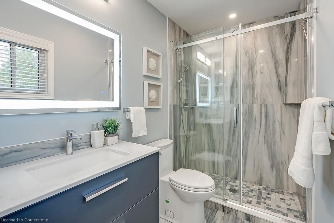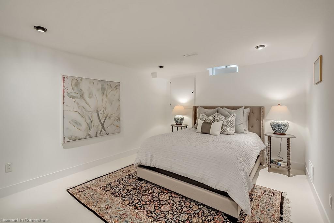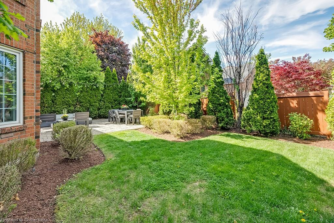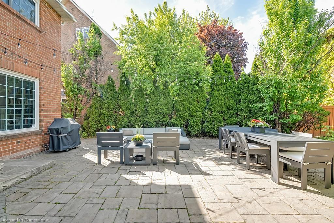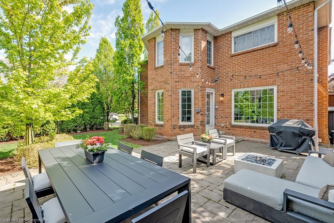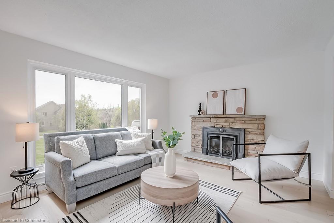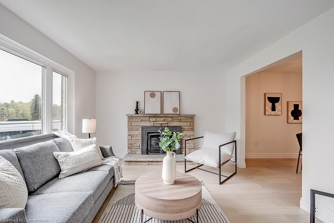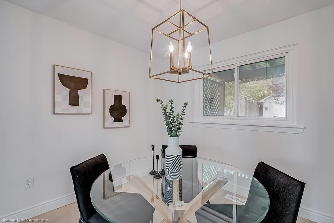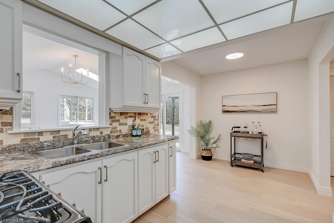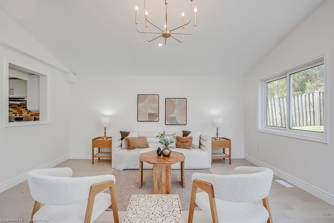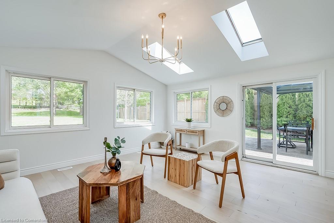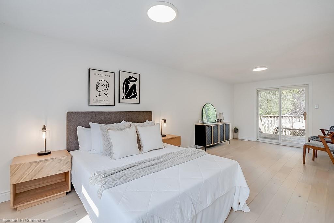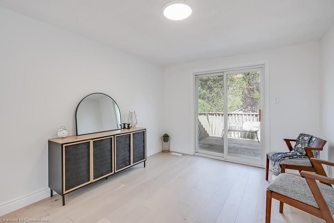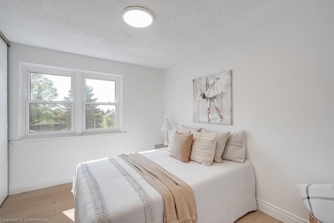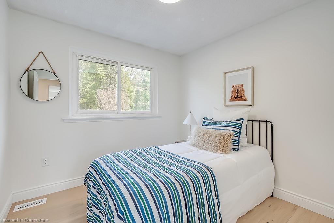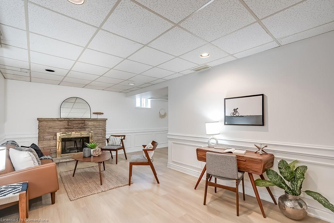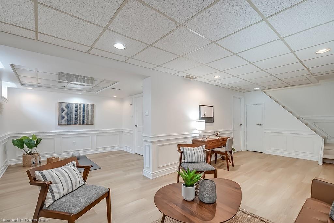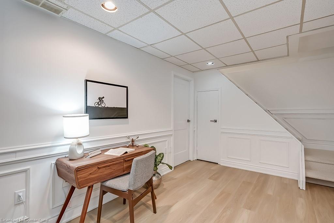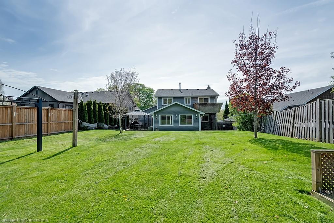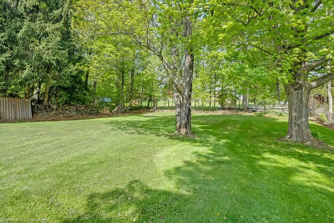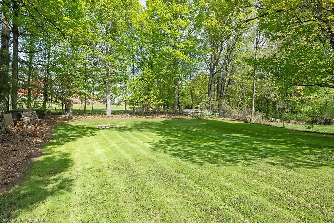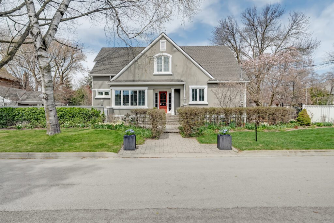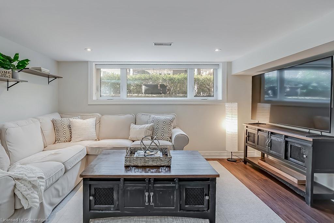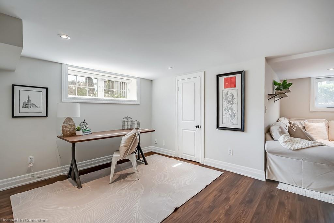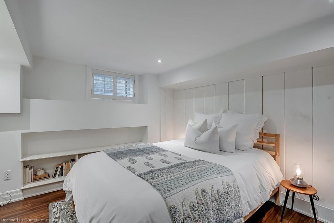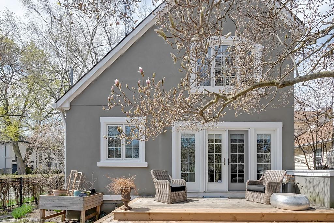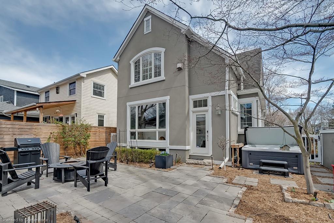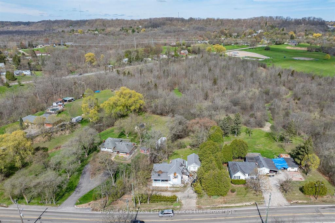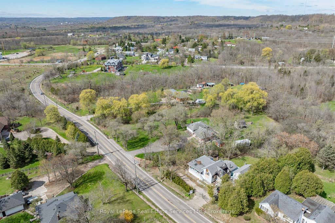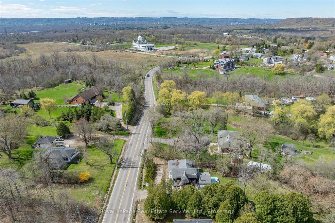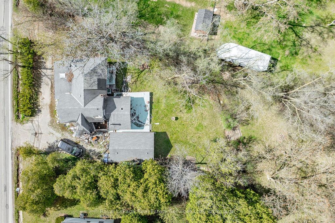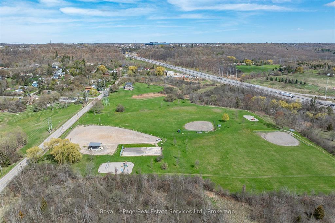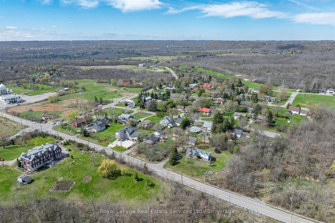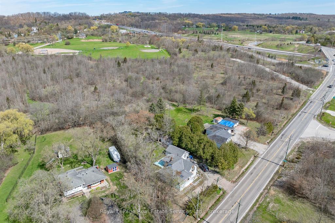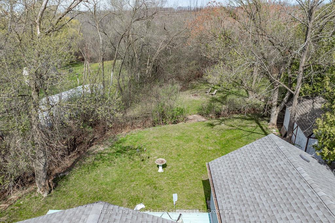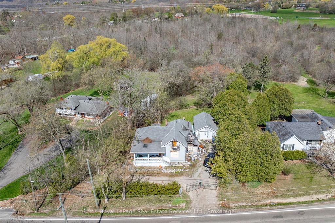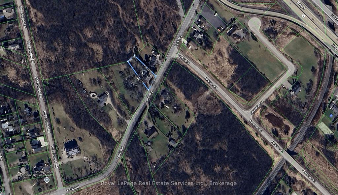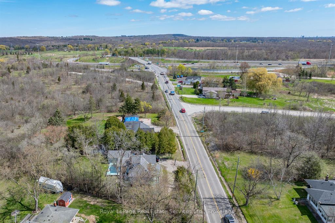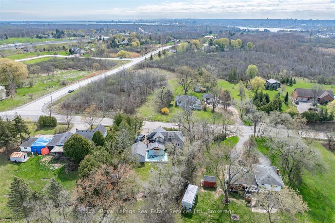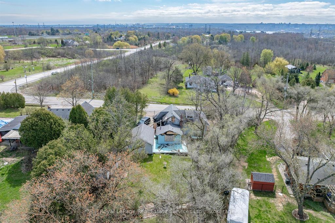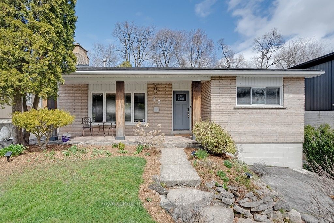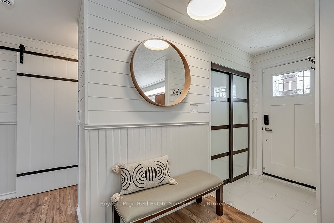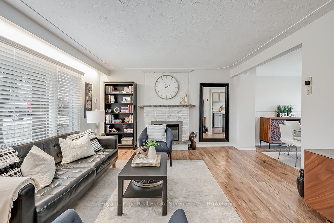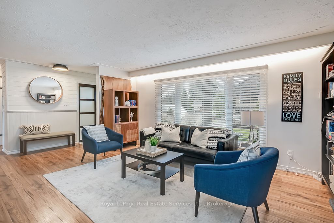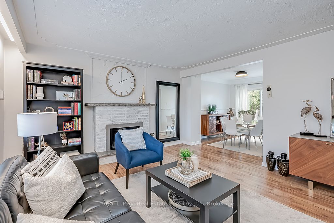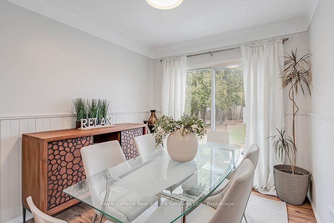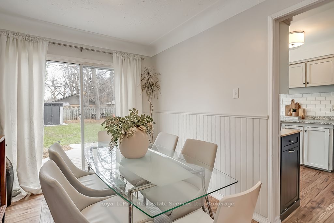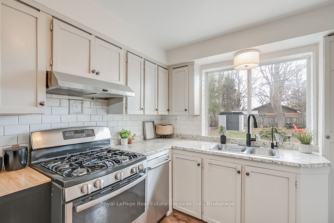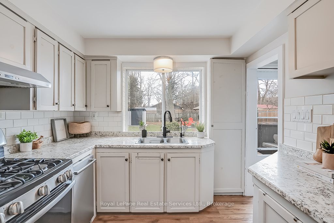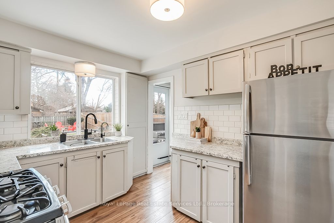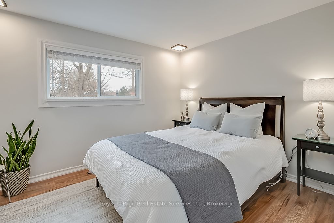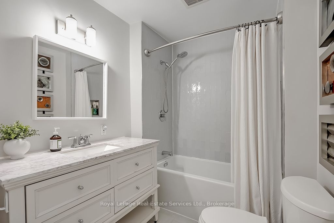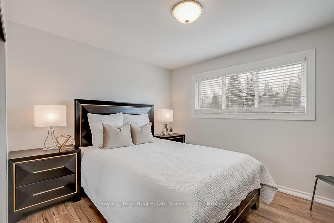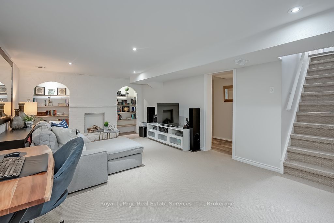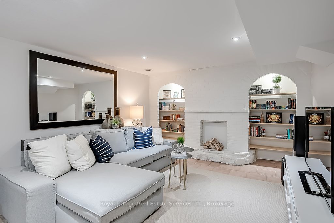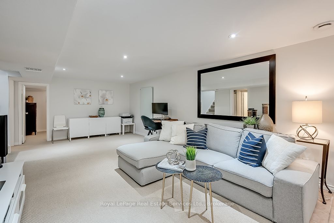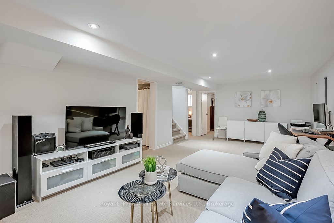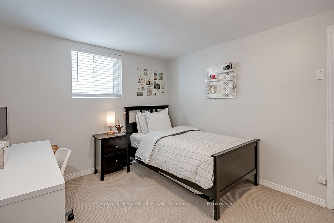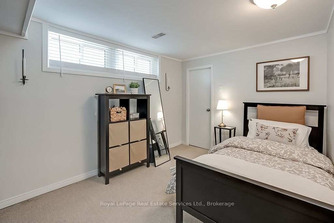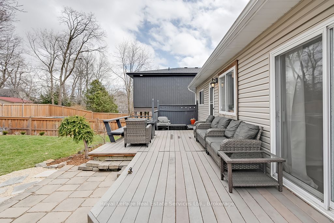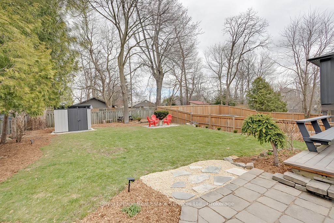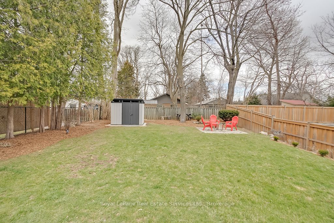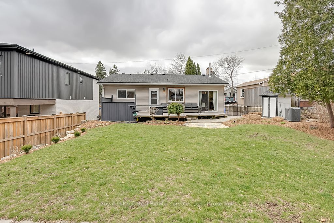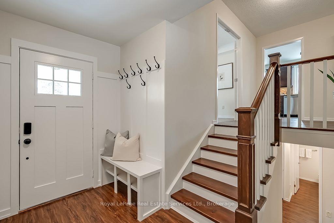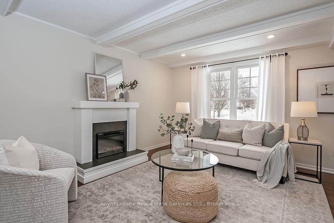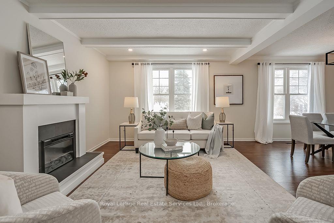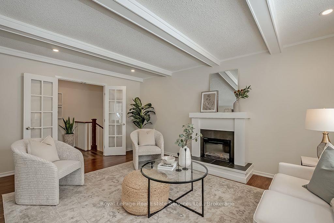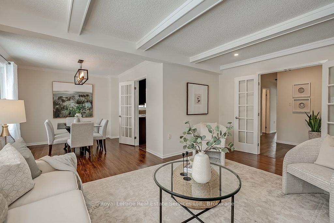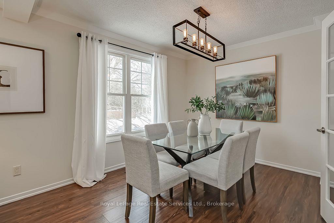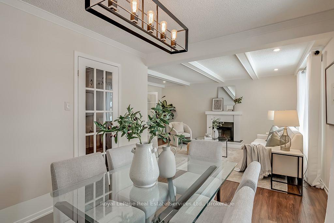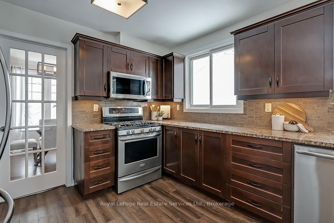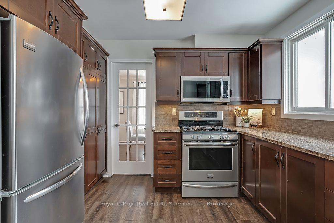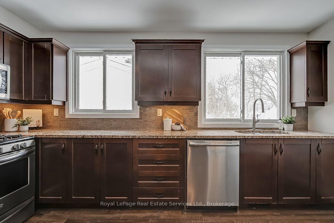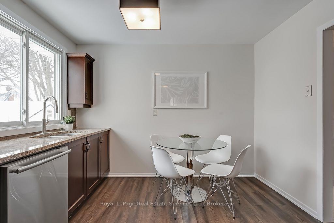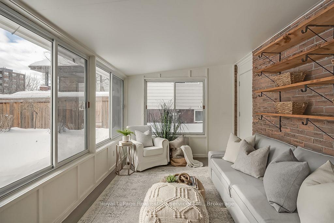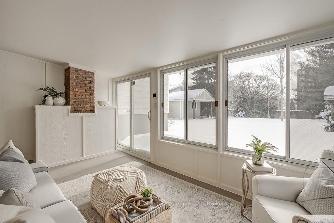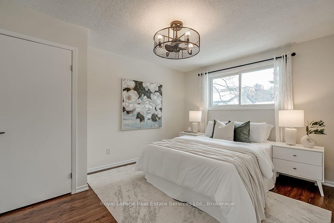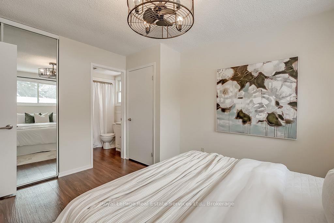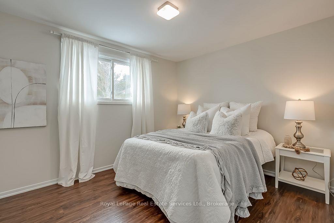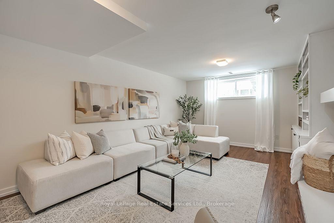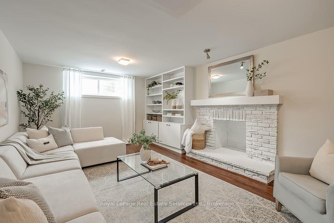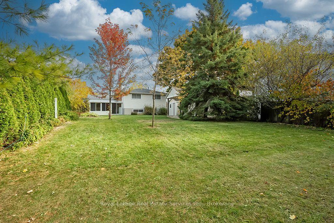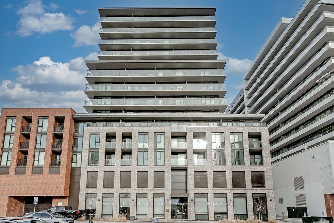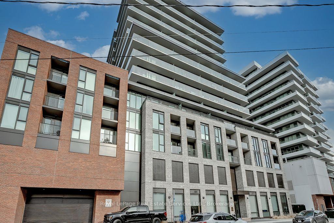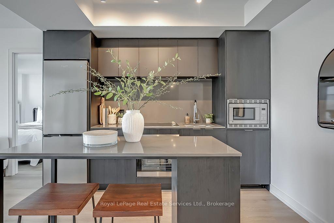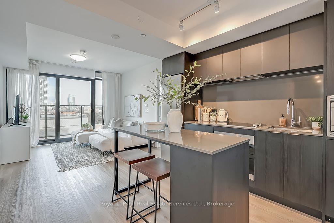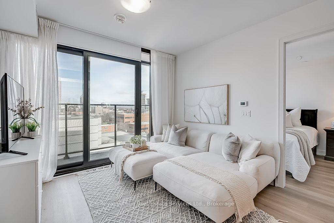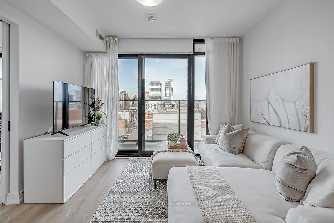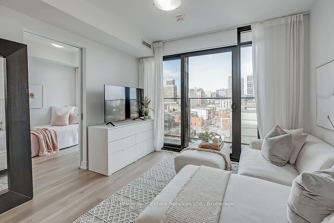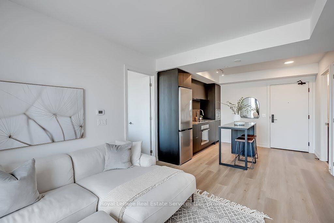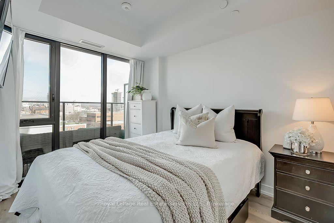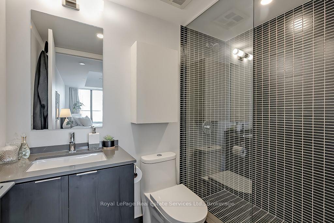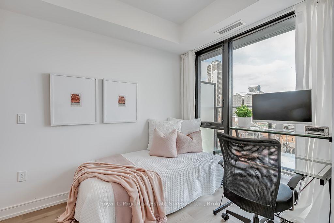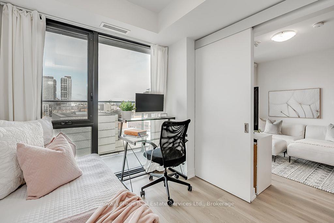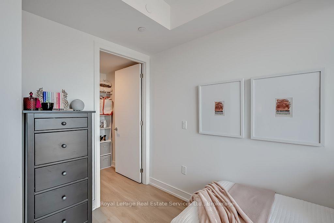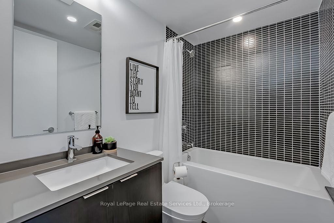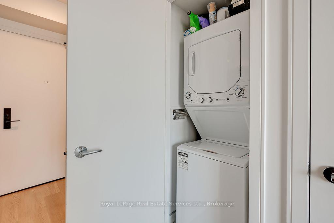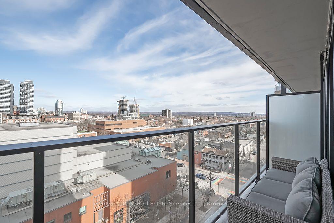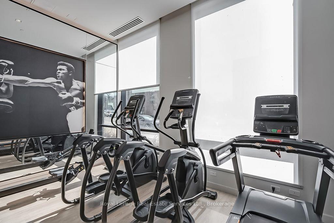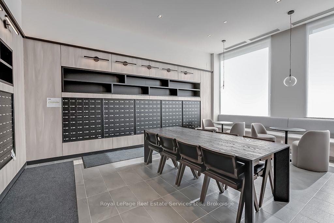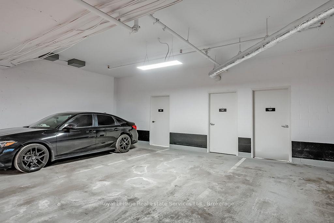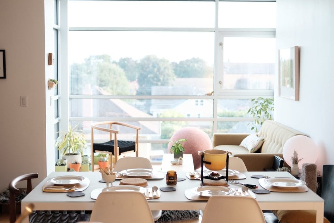Listing Status: For Sale
For Sale
111 Judith Crescent
Hamilton , Ontario , L9G 1L3
Share This Post:
$2,495,000
About 111 Judith Crescent
Welcome to 111 Judith, a home that exceeds expectations in every way. Perfectly situated in the heart of Mansfield, this exceptional property is sure to impress. Girard Custom Homes has meticulously crafted all 3,531 sq ft of total living space w intention and detail. Positioned on a large, beautifully landscaped lot with detailed hardscaping, providing ultimate privacy and a calming sense of retreat. Upon entry, the main level showcases every element of luxury living, featuring white oak flooring, a stunning book-matched porcelain feature wall w a gas fireplace insert, and floor-to-ceiling DEL windows that flood the space w natural light. The true chef’s kitchen features a spacious island, ample cabinetry, premium Thermador appliances, and a double faucet setup, blending high performance w sophisticated design. Surrounding the impeccably designed main level principal rooms are a stylish powder room, a dedicated office, and well-appointed laundry area. The second-level principal bedroom is a private retreat, complete with a spa-like ensuite(5 piece-heated floors), walk-in closet, and a 177 sqft balcony overlooking your personal oasis. Spacious and bright, the second and third bedrooms are divided by a beautifully designed four-piece bath (heated floors), ideal for comfort and privacy. Designed for both relaxation and entertainment, the lower level features a games room, a versatile rec room, a luxurious 3 piece bath w steam shower, and a fourth bedroom w walk-in closet. The rear yard is exceptionally private, featuring a detached accessory building perfect for a gym or home office (161 sqft, 12 ft ceiling), a relaxing hot tub, a tranquil water feature, and a hilltop fire pit — the ultimate escape. 111 Judith is a must-see, showcasing unparalleled craftsmanship in the heart of Old Ancaster. Ideally located, just a short walk to HGCC and close to everything the community has to offer.
Get a Closer Look
For more information on this property, or to book a showing, contact us here.
Property Details
Bedrooms
3 + 1
Bathrooms
3 + 1
SQFT
2,354
Property Type
Detached
Neighbourhood
Ancaster
Taxes/Year
$10,145.73
Lot Size
85.00 FT x 191.85 FT
Video
Property Location
Additional Gallery
For Sale
397 Bartos Drive
Oakville , Ontario , L6K 3E5
Share This Post:
$1,129,900
About 397 Bartos Drive
Open House
June 22, 2025 | June 22, 2025
2:00 pm - 4:00 pm
Wow! Attention First Time Homebuyers, Down-sizers, Commuters & Investors this is a Fantastic Detached Home recently updated in Walking Distance to Kerr Village, Downtown Oakville & the Lake. Located on a quiet Street only a few minute walk to shops & restaurants, public transit & the Oakville Go. This 3+2 Bed, 2 Bath Det. home w 2 Kitchens & Sep. Entrance to the basement has a Detached Garage & Private 44′ x 138.25′ lot backing onto the back field of the school. The main floor boasts Sep. Living & Dining Rms, Updated White Kitchen w Newer Stainless Steel Appliances (June ’25), Three Good Sized Bedrooms, One w Walkout to back deck, 4 pc updated main bath. The lower level offers a sep. eat-in kitchen w Newer Stainless Steel Appliances (June’25), Sep. Sitting Area, Large Family Rm. or another Bedroom, 4th Bedroom & 4pc Updated Bath. The light fixtures, Trim, Hardware, Laminate Floors & Appliances are just some of the recent upgrades. The Private Backyard is Fully Fenced w Large Deck & backs onto the school field. Great space for Entertaining. Rare Double wide driveway for the area & parking for 5 cars. Don’t miss this Amazing Opportunity to own a Detached Home in a Prime Location!
Get a Closer Look
For more information on this property, or to book a showing, contact us here.
Property Details
Bedrooms
3 + 2
Bathrooms
2
SQFT
1,059
Property Type
Detached
Neighbourhood
Oakville
Taxes/Year
$4832.52
Lot Size
44.00 FT x 138.25 FT
Video
Property Location
Additional Gallery
For Sale
33 Rose Avenue
Brantford , Ontario , N3S 2M3
Share This Post:
$579,000
About 33 Rose Avenue
| Fantastic Opportunity! Perfect Property for Investors of those Looking to Rent Part of their Home to Pay the Mortgage! Solid Brick 2 Storey Detached Duplex in walking Distance to Amenities, Public Transit & Major HWYs. This well-maintained duplex offers two self-contained, move-in ready units. Each unit features private entrances, two bedrooms, a full kitchen, and a bathroom. The lower unit is currently rented for $1,750/month plus utilities (current tenant ideally would like to stay but can be flexible). Renovated in 2024, it includes an updated kitchen with new appliances, a modern bathroom, upgraded plumbing, new flooring throughout, light fixtures, and fresh paint. This unit also offers keyless entry, a private deck and backyard space, a spacious eat-in kitchen, a large living room, two generously sized bedrooms, and basement storage. The upper unit, renovated in 2022, features a bright and functional layout with an updated kitchen, updated bathroom, new flooring, and paint throughout. It includes a spacious living room, two good-sized bedrooms, and a large four-piece bath with in-suite laundry. Both units have access from the front door, or side & back of property, allowing for privacy and convenience. Utilities are separately metered for hydro and water, and the property includes two separate hot water tanks. Additional updates include vinyl windows, roof shingles (2014), furnace (2021), newer flooring, light fixtures, and appliances. Live in one unit and rent out the other or rent both for a strong income-producing asset. Don’t miss this opportunity to Own a CASH FLOW Positive property! |
Get a Closer Look
For more information on this property, or to book a showing, contact us here.
Property Details
Bedrooms
4
Bathrooms
2
SQFT
1,655
Property Type
Detached/Duplex
Neighbourhood
Brantford
Taxes/Year
$2,358
Lot Size
36.43 FT x 75.74 FT
Property Location
Additional Gallery
For Sale
2101 Grosvenor Street, Oakville
Oakville , Ontario , L6H 4N1
Share This Post:
$2,288,000
About 2101 Grosvenor Street, Oakville
Open House
May 24, 2025 | May 24, 2025
2:00 pm - 4:00 pm
May 25, 2025 | May 25, 2025
2:00 pm - 4:00 pm
| Welcome to this beautifully updated executive residence, offering over 4,600 sq ft of refined living space on a stunning corner lot. Meticulously maintained and thoughtfully upgraded, this home is the epitome of comfort and elegance. Step into the grand foyer with soaring 16-foot ceilings and be instantly impressed. The main level features expansive principal rooms, including a formal living room with a cozy gas fireplace and a sophisticated dining room with direct access to the renovated chef’s kitchen. The kitchen is a showstopper with custom white cabinetry, quartz countertops and backsplash, a breakfast bar, and high-end stainless-steel appliances. The adjoining breakfast area opens to the backyard patio, ideal for entertaining. Unwind in the spacious great room with a wood-burning fireplace and oversized window that floods the space with natural light. The main floor also includes a private home office, renovated powder room, and a convenient laundry room with access to the double garage. Upstairs, retreat to the luxurious primary suite featuring double door entry, dual walk-in closets, and a spa-inspired 5-piece ensuite with heated floors, a glass-enclosed shower, double vanity, and a relaxing soaker tub. Three additional generously sized bedrooms and a renovated 4-piece bath complete the second level. The fully finished basement offers incredible in-law potential with a large recreation room (complete with a gas fireplace), a full second kitchen, an exercise room, a spacious 5th bedroom, and a 4-piece bath. Enjoy beautifully landscaped front and backyards with interlocking stone walkways, a large patio, and lush green space—perfect for relaxing or entertaining. Located close to parks, trails, a rec centre, library, shopping, and just a 5-minute walk to one of Ontario’s top-ranked high schools. This is your opportunity to own an exceptional home in a premier location. Don’t miss out—this is executive living at its finest! |
Get a Closer Look
For more information on this property, or to book a showing, contact us here.
Property Details
Bedrooms
4 + 1
Bathrooms
3 + 1
SQFT
2,996
Property Type
Detached
Neighbourhood
Oakville
Taxes/Year
$7,277.99
Lot Size
59.49 x 95.08
Video
Property Location
Additional Gallery
For Sale
28 Ann Street, Georgetown
Halton Hills , Ontario , L7A 2P8
Share This Post:
$1,149,000
About 28 Ann Street, Georgetown
Open House
June 21, 2025 | June 21, 2025
2:00 pm - 4:00 pm
Why escape to the cottage when you can enjoy resort-style living in your own backyard? Welcome to this newly renovated detached home, ideally situated on a quiet, sought-after cul-de-sac and set on a spectacular 328-foot deep private lot. Whether you’re dreaming of a Future addition, Guest House with Income Potential, or Custom build, this property offers endless Opportunities! With a pool-sized yard and space to create your own personal retreat, your dream property awaits! A Short Walk to the Shops and Restaurants in Downtown Georgetown. This 3 Bed, 2 Bath Home, w Living Room and Family Room, offers over 2200 sq. ft. of Finished Living space and is perfect for new families or downsizers. Recently Updated with stylish Wide Plank White Oak Hardwood flrs, new Light Fixtures and Freshly Painted throughout. The main floor features a Bright Foyer, 2 Pc Powder Rm, Large Formal Living Rm with Wood burning F/P which opens to the Separate Dining Rm – perfect for entertaining & family gatherings. The Updated Kitchen is equipped with SS Appliances, Gas Stove, a Double Sink and space for a coffee area or breakfast nook. Stunning Great Rm with Vaulted Ceilings, Skylights, large windows and patio doors overlooks the Peaceful, Oversized Backyard lined with Mature trees. Upstairs leads to a Large Primary Bedroom with Ample Closet space and Walkout Balcony, the perfect spot for a morning coffee. The Upper Level features 2 additional well-appointed Bedrooms and a 4-piece Bathroom. In the Lower Level you will find a Large Rec Rm w Wood burning F/P &, Custom Wainscoting, Laundry Rm, space for a 4th Bedroom or Home Gym and plenty of storage. This Fantastic property offers Direct Access to a Single Car Garage and a total of 7 Parking Spaces. Other Recent Updates include New Custom Front Door (2025), Roof (Approx. 2020) & Furnace (Approx. 2021). Added extras – Backyard Deck, Pergola and Garden Shed. Walk to downtown Georgetown, Parks, Schools, the Village of Glen Williams, & All Amenities!
Get a Closer Look
For more information on this property, or to book a showing, contact us here.
Property Details
Bedrooms
3
Bathrooms
1 + 1
SQFT
1,622
Property Type
Detached
Neighbourhood
Georgetown
Taxes/Year
$4,789.63
Lot Size
50.00 FT x 328.01 FT
Video
Property Location
Additional Gallery
For Sale
38 Chisholm Street, Oakville
Oakville , Ontario , L6K 3H5
Share This Post:
$2,799,900
About 38 Chisholm Street, Oakville
Open House
May 3, 2025 | May 3, 2025
2:00 pm - 4:00 pm
May 4, 2025 | May 4, 2025
2:00 pm - 4:00 pm
Rarely Offered! Elegant Custom Build by Architect John Willmott in Sought After West Harbor. This Exceptional 2 Storey 2+1 Bed, 4 Bath Home offers over 3000 sq. ft. of living space. Perfect for Downsizing or an Executive Couple, this fantastic centre hall floor plan offers easy living & is perfect for entertaining & family gatherings. The Spacious Upgraded Kitchen with large center island, SS B/I Appliances, Quartz Counters, Custom Cabinetry Opens to a Great room featuring a Gas Fireplace or 2nd Dining Space with Direct access to Side Deck & Patio. Bright Spacious Living Room with Floor to Ceiling Windows looking over the Courtyard Garden, also featuring Custom Built-ins & a Beautiful Classic Wood Burning Fireplace that Centres the room, Open to the formal Dining Room with Custom Built-in. Separate Mudroom to Courtyard. The 2nd Storey offers Charming Sloped Ceilings, Large Primary Retreat with Walk-in Closets, plus Custom Built-in Wardrobes & 3rd Closet, Luxury Updated 6 pc Ensuite with Separate Soaker Tub, Oversized Walk-in Shower, Double Sink & Carrara Marble Tiling. 2nd Bedroom & 4 pc Main Bath. Lower Level offering 3rd Bedroom, 3pc Bath, Laundry Room & Large Rec Room. Professionally Designed Landscaping with Wiarton square-cut flagstone patios, walled garden, mature perennial plantings, covered porch & BBQ area. Exceptional, Beautifully Designed Detached Carriage Style 2 car insulated garage with attic storage space. Many recent upgrades: wrought iron fence, side deck, outdoor lighting, broadloom & Stair runner, kitchen cabinetry ’22, Gas Fireplace in great room ’22, all appliances except cooktop & vent, Custom Built-ins in Primary Bedroom, Custom Built-ins in lower level & laminate flooring, window coverings including electric blinds & so much more. This one is not to be missed!
Get a Closer Look
For more information on this property, or to book a showing, contact us here.
Property Details
Bedrooms
2+1
Bathrooms
4
SQFT
2,232
Property Type
Detached
Neighbourhood
Oakville
Taxes/Year
$9,407
Lot Size
39 FT x 120 FT
Video
Video
Property Location
Additional Gallery
For Sale
701 York Road, Dundas
Share This Post:
$449,900
About 701 York Road, Dundas
Rare Find in Beautiful Dundas! Fantastic Opportunity to Build Your Dream Home on a picturesque lot with stream & mature trees. Sitting on approx. 0.386 Acres & backing on to wooded park land. Current property contains a 1 1/2 Storey Home wth Detached Garage. This lot is perfect for someone looking for a Rural Setting while Living minutes to 4 Different City Centers. Minutes to amenities, parks & Major HWY’s. Please Note that existing house has been fire damaged. Property is being Sold ‘As Is, Where Is’ with No Representations or Warranties by the Seller. Buyer and/or Buyer Representative to complete Due Diligence in regards to zoning, building permit availability, Levies and any other information needed to develop property.
| MLS®#: X12104777 |
Get a Closer Look
For more information on this property, or to book a showing, contact us here.
Property Details
Neighbourhood
Dundas
Taxes/Year
4,675.57
Lot Size
104.70 x 196.48
Video
Video
Additional Gallery
For Sale
23 Lorne Avenue
Hamilton , Ontario , L9G 2X6
Share This Post:
$898,000
About 23 Lorne Avenue
Open House
June 1, 2025 | June 1, 2025
2:00 pm - 4:00 pm
Welcome to this stunning 2+2 bedroom home, perfectly situated on a spacious, mature lot at the end of a quiet cul-de-sac just a short walk from the charming shops and restaurants of Old Ancaster! Step inside to a bright and airy living room, highlighted by large bay windows that fill the space with natural light. The main floor also features a formal dining room and updated kitchen that overlooks the lush backyard. The kitchen is equipped with stainless steel appliances, a double sink, and ample cabinetry for all your storage needs. Main level is completed by two generously sized bedrooms and a spa-like 4-piece bathroom, fully renovated in 2023. Separate entrance to the lower level, this home also offers excellent in-law suite potential. Lower level, you’ll find two additional spacious bedrooms, a 3-piece bathroom, and a large rec room ideal for a family hangout or extra living space complete with a charming brick fireplace as the focal point. Enjoy the private backyard oasis with a large deck, surrounded by mature trees for added tranquility and seclusion. The front yard features dual driveways offering plenty of parking, along with a spacious front porch, perfect for morning coffee or evening relaxation. Don’t miss the opportunity to own this peaceful retreat just minutes from all major amenities. Book your showing today!
Get a Closer Look
For more information on this property, or to book a showing, contact us here.
Property Details
Bedrooms
2 + 2
Bathrooms
2
SQFT
1,012
Property Type
Detached
Neighbourhood
Ancaster
Taxes/Year
$4,475
Lot Size
50.00 FT x 125.00 FT
Video
Property Location
Additional Gallery
For Sale
630 Oxford Road
Burlington , Ontario , L7N 2R6
Share This Post:
$1,319,900
About 630 Oxford Road
Open House
June 1, 2025 | June 1, 2025
2:00 pm - 4:00 pm
Wow! Stunning Renovated Raised Bungalow located on Beautiful Oversized Mature Private Lot -approx 175 Ft Deep in Sought aftrer South Burlington! This 3 + 2 Bed, 3 Bath Home w Bonus Sunroom + LL Kitchenette w In-Law Suite Potential. From the Updated Covered Porch enter the spacious foyer wi Custom bead boarding &. B/I Bench + hooks w inside entry to attached garage. Rebuilt Hardwood staircase leading to main floor w Open Concept layout, Great Room w Custom Gas F/P, Decorative ceiling beams, Wide plank hardwood flooring, upgraded light Fixtures/ pot lights, Renovated eat-in kitchen w granite countertops + SS B/I Appliances. 2 Pc powder room, Primary Bedrm w ensuite privileges + 2 additional good sized Bedrooms. Lower level offers large rec room with FP, Custom Built-Ins, 3 pc bathroom, 2 additional large bedrooms or home office, Laundry + kitchenette. Fantastic property w Mature Trees, no rear neighbours & 5 total parking spaces. Backyard patio, 2 garden sheds (one with electricity). Ideal oversized yard! Walk to downtown Burlington, Parks, Schools, Amenities & minutes to Major HWY’s. This Turn Key home is not to be missed!!!
Get a Closer Look
For more information on this property, or to book a showing, contact us here.
Property Details
Bedrooms
3 + 2
Bathrooms
2 + 1
SQFT
1249
Property Type
Detached
Neighbourhood
Burlington
Taxes/Year
$5,453.84
Lot Size
55.49 x 175.77
Video
Video
Property Location
Additional Gallery
For Sale
1 Jarvis Street Suite 912
Hamilton , Ontario , L8R 3J2
Share This Post:
$499,900
About 1 Jarvis Street Suite 912
Enjoy modern living in this stunning 2 bed 2 full bath unit located at 1 Jarvis! This bright and spacious unit offers a functional split-bedroom layout, sleek contemporary finishes and unobstructed west facing views of the city and escarpment. Modern kitchen featuring stone countertops, premium stainless-steel appliances and an upgraded island with bar seating-perfect for entertaining. The primary bedroom features a walk in closet and private 3 pc ensuite, while the second spacious bedroom includes a walk in closet and an oversized window for ample natural light. The additional 4pc main bath and in-suite laundry provides added convenience. Bedrooms are thoughtfully positioned on opposite sides of the unit for enhanced privacy- ideal for roommates, guests or working from home. Step out onto the 113 sq ft private balcony and take in the panoramic views perfect for relaxation or outdoor entertaining. Rare parking combined with locker for ease of access. Close to restaurants, transit, shopping, HWYs and more! Residents have access to the amazing building amenities including a 24 hr concierge, gym, co-working space and more! Don’t miss your chance to live in this vibrant community.
| MLS®#: X12071662 |
Get a Closer Look
For more information on this property, or to book a showing, contact us here.
Property Details
Bedrooms
2
Bathrooms
2
SQFT
678
Property Type
Condominium
Neighbourhood
Hamilton
Taxes/Year
$3,990 / 2024
